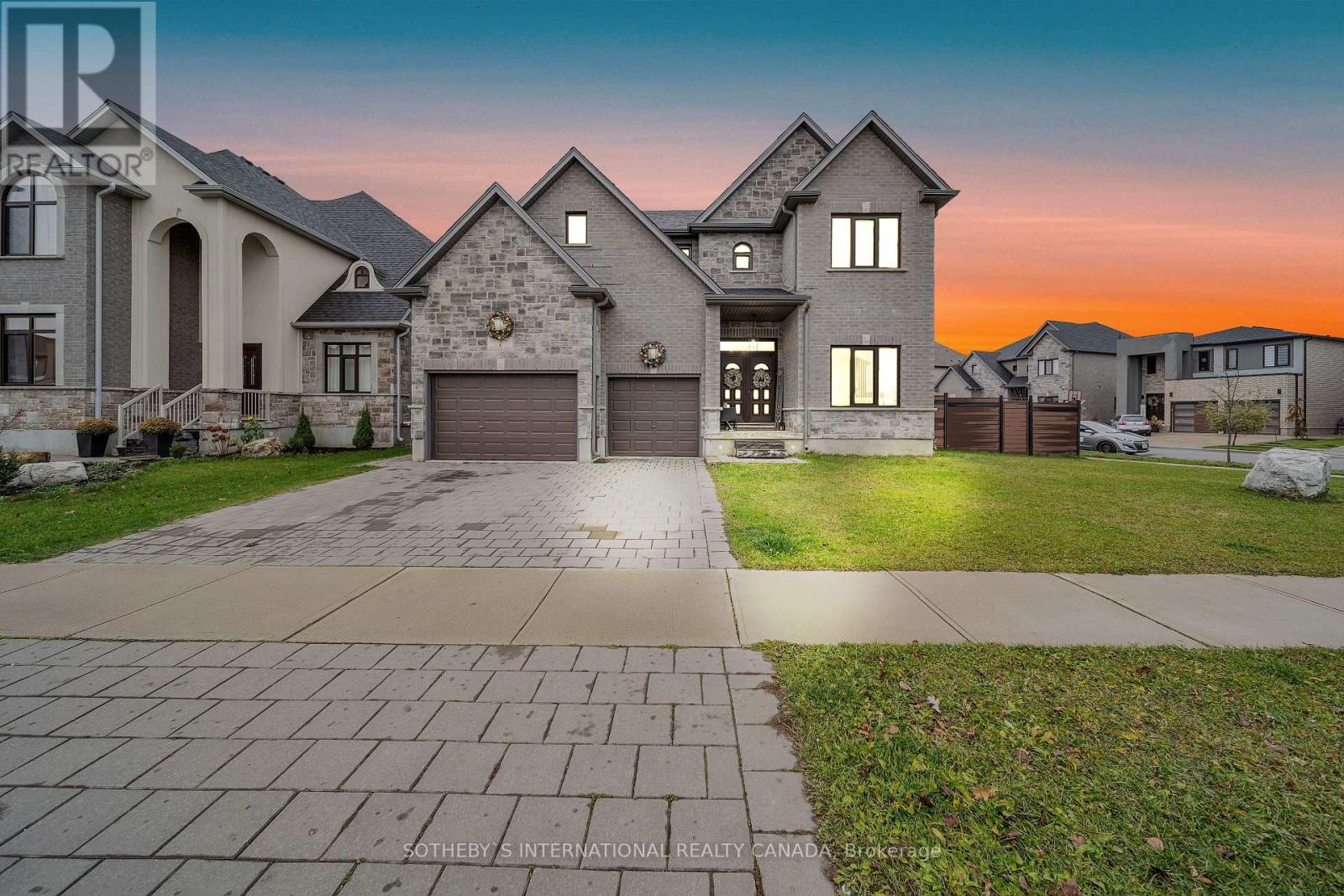4 Bedroom
5 Bathroom
Fireplace
Central Air Conditioning
Forced Air
$1,649,000
Exceptional Luxury Living in Paris, Brants Premier Family-Friendly Community.Nestled on a pristine, lush corner lot, this exquisite residence offers a rare opportunity to own a masterpiece in one of Brants most sought-after neighbourhoods.The ""Carnaby Homes White Rose Model"" spansapproximately 3,528 sq.ft of unparalleled craftsmanship.Designed with meticulous attention to detail, this home exemplifies refined living, featuring a separate family room, formal living and dining rooms, and a den, all on the main floor. stunning quartz countertops, & a breathtaking quartz backsplash. Whether you're preparing a family meal or hosting guests, with a large central island offering additional seating and workspace. A beautifully appointed home office provides the perfect space for quiet work or study, enhancing the homes versatility.An elegant media room on the 2nd floor creates a private escape for movie nights or leisure, The convenience of a dedicated laundry room on the 2nd floor further elevates the home's practicality. At the same time, a separate entrance to the unfinished basement offers limitless potential for expansion, whether as additional living space, a home gym,or even a revenue-generating rental unit. Exquisite Upgrades Overview: Investment of Over $80,000 in Premium Enhancements 69 Elegant Pot Lights: Strategically installed to create a warm and inviting ambiance. 2 Stylish Accent Walls: Featuring bespoke designs that serve as stunning focal points, enhancing the overall aesthetic. All-New Light Fixtures: A curated selection of sophisticated fixtures that elevate the interior design and provide optimal illumination. Refined Wallpaper and Lighting in the Powder Room: Tastefully chosen wallpaper paired with ambient lighting creates a luxurious sanctuary for guests. Wainscoting Wall Treatment: Beautifully detailed wainscoting that adds a touch of timeless elegance and architectural interest.Attached are digital measurements & floor plans for your convenience. **** EXTRAS **** All Electrical Light and Fixtures, Stainless Steel Fridge, S/S Stove, B/I Dishwasher, Washer & Dryer, Granite Counter Tops In Kitchen & Washrooms.Garage Door Opener Remote. (id:50787)
Property Details
|
MLS® Number
|
X11191316 |
|
Property Type
|
Single Family |
|
Community Name
|
Paris |
|
Features
|
Flat Site, Carpet Free |
|
Parking Space Total
|
6 |
Building
|
Bathroom Total
|
5 |
|
Bedrooms Above Ground
|
4 |
|
Bedrooms Total
|
4 |
|
Appliances
|
Water Softener, Dishwasher, Dryer, Refrigerator, Stove, Washer |
|
Basement Development
|
Unfinished |
|
Basement Type
|
Full (unfinished) |
|
Construction Style Attachment
|
Detached |
|
Cooling Type
|
Central Air Conditioning |
|
Exterior Finish
|
Brick, Stone |
|
Fireplace Present
|
Yes |
|
Flooring Type
|
Hardwood, Ceramic |
|
Foundation Type
|
Concrete |
|
Half Bath Total
|
1 |
|
Heating Fuel
|
Natural Gas |
|
Heating Type
|
Forced Air |
|
Stories Total
|
2 |
|
Type
|
House |
|
Utility Water
|
Municipal Water |
Parking
Land
|
Acreage
|
No |
|
Sewer
|
Sanitary Sewer |
|
Size Depth
|
113 Ft ,7 In |
|
Size Frontage
|
52 Ft ,6 In |
|
Size Irregular
|
52.55 X 113.6 Ft |
|
Size Total Text
|
52.55 X 113.6 Ft |
Rooms
| Level |
Type |
Length |
Width |
Dimensions |
|
Second Level |
Media |
3.65 m |
3.14 m |
3.65 m x 3.14 m |
|
Second Level |
Laundry Room |
2.4 m |
2.86 m |
2.4 m x 2.86 m |
|
Second Level |
Primary Bedroom |
4.23 m |
4.42 m |
4.23 m x 4.42 m |
|
Second Level |
Bedroom 2 |
5.39 m |
6.61 m |
5.39 m x 6.61 m |
|
Second Level |
Bedroom 3 |
3.56 m |
3.14 m |
3.56 m x 3.14 m |
|
Second Level |
Bedroom 4 |
3.71 m |
4.91 m |
3.71 m x 4.91 m |
|
Main Level |
Living Room |
3.71 m |
4.54 m |
3.71 m x 4.54 m |
|
Main Level |
Dining Room |
3.71 m |
3.68 m |
3.71 m x 3.68 m |
|
Main Level |
Family Room |
4.38 m |
4.3 m |
4.38 m x 4.3 m |
|
Main Level |
Den |
3.08 m |
4.3 m |
3.08 m x 4.3 m |
|
Main Level |
Kitchen |
3.87 m |
5.21 m |
3.87 m x 5.21 m |
|
Main Level |
Eating Area |
3.87 m |
1.67 m |
3.87 m x 1.67 m |
https://www.realtor.ca/real-estate/27687826/1-grandville-circle-brant-paris-paris



