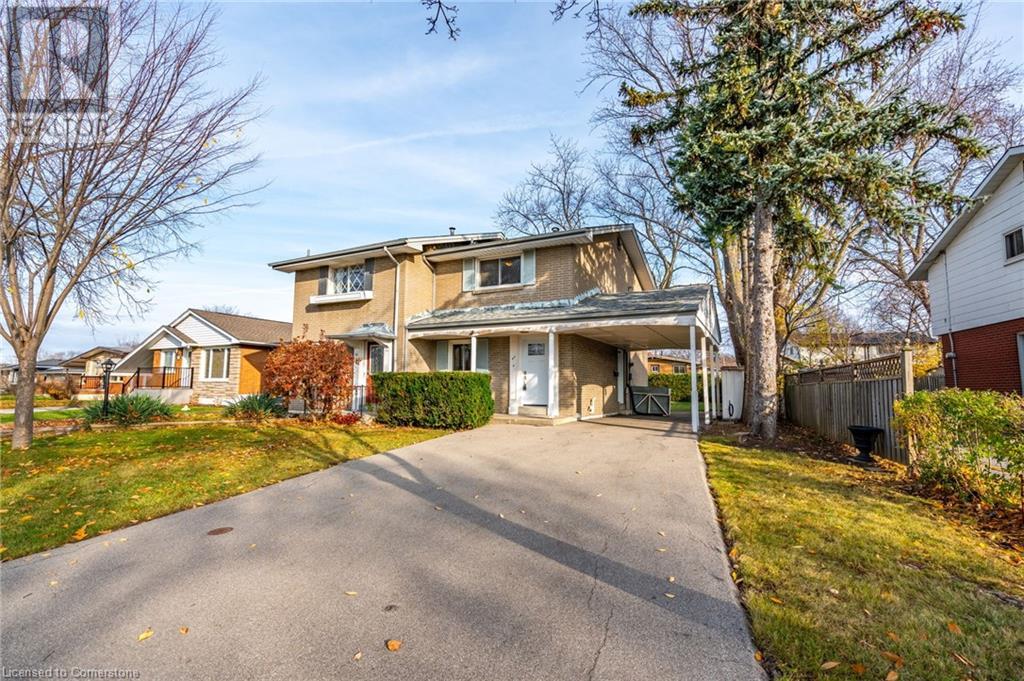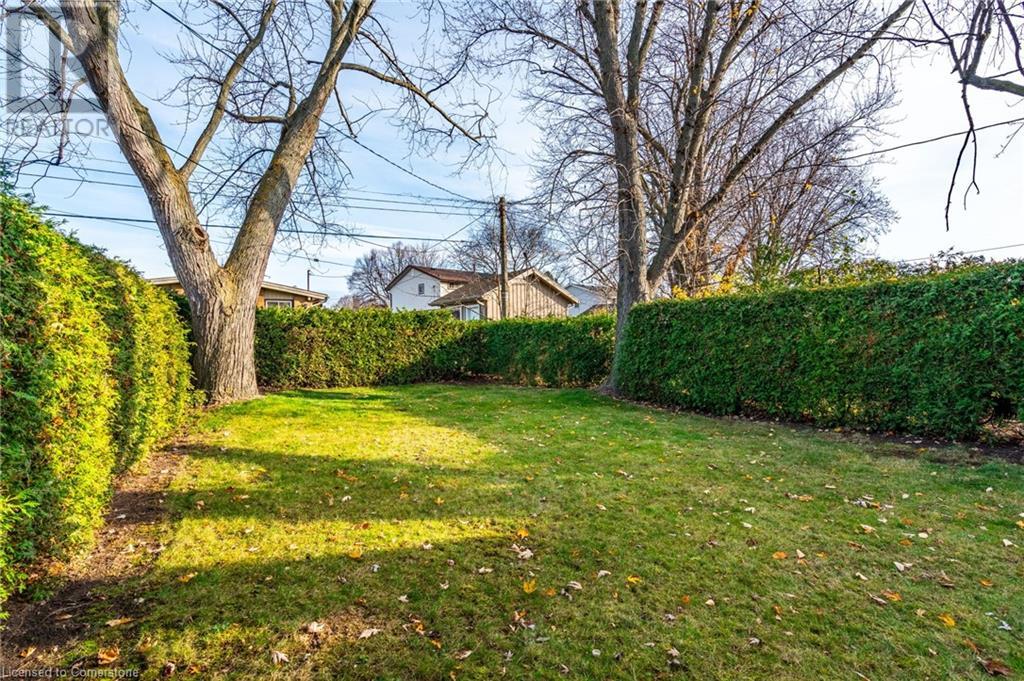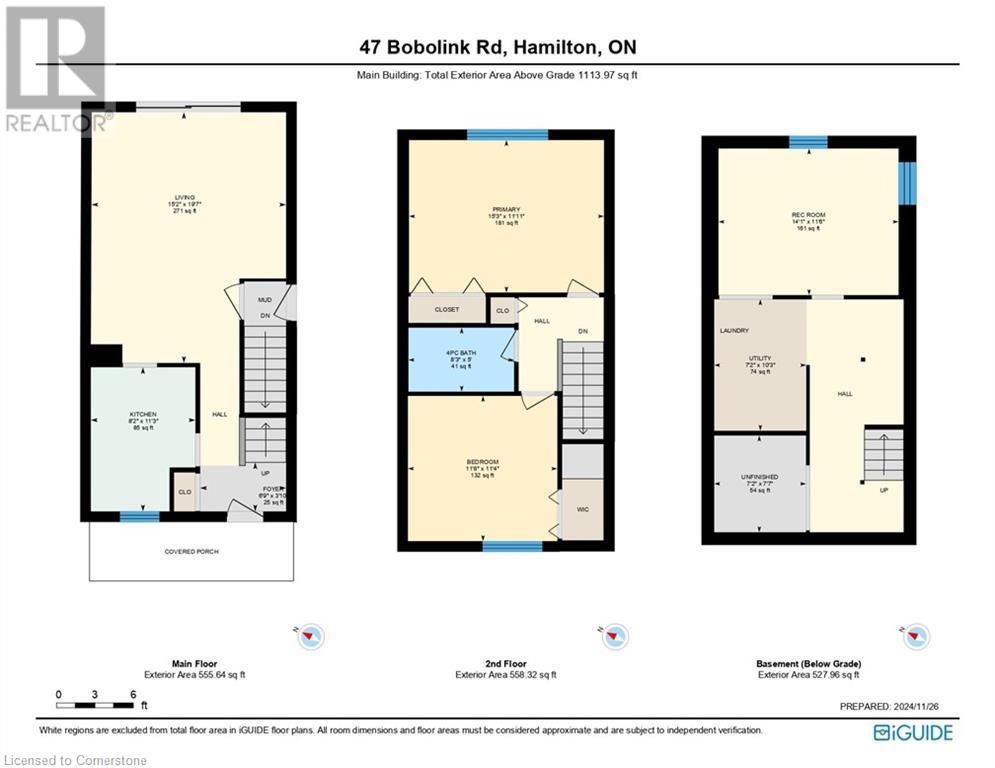289-597-1980
infolivingplus@gmail.com
47 Bobolink Road Hamilton, Ontario L9A 2P3
2 Bedroom
1 Bathroom
1052 sqft
2 Level
None
Forced Air
$549,900
Welcome to 47 Bobolink Rd, This property is perfect for a first time buyer or investor. Located on Hamilton Central mountain in a family friendly area. This 2 story home has loads of potential. Main floor features a large living/dining combination perfect for family dinners and a kitchen. On the 2nd level you will find the large primary bedroom, a 2nd good sized bedroom and a 4pc bath. Unfinished basement awaits your creativity. Large backyard for the kids to play or just hang out. Driveway parking for multiple cars. Close to Schools, Parks, Shopping and minutes to hwy access. Don't miss your opportunity! (id:50787)
Property Details
| MLS® Number | 40681484 |
| Property Type | Single Family |
| Amenities Near By | Hospital, Park, Place Of Worship, Public Transit, Schools |
| Community Features | Community Centre |
| Equipment Type | Water Heater |
| Parking Space Total | 3 |
| Rental Equipment Type | Water Heater |
Building
| Bathroom Total | 1 |
| Bedrooms Above Ground | 2 |
| Bedrooms Total | 2 |
| Appliances | Dryer, Refrigerator, Stove, Washer |
| Architectural Style | 2 Level |
| Basement Development | Unfinished |
| Basement Type | Full (unfinished) |
| Construction Material | Concrete Block, Concrete Walls |
| Construction Style Attachment | Semi-detached |
| Cooling Type | None |
| Exterior Finish | Concrete |
| Foundation Type | Block |
| Heating Fuel | Natural Gas |
| Heating Type | Forced Air |
| Stories Total | 2 |
| Size Interior | 1052 Sqft |
| Type | House |
| Utility Water | Municipal Water |
Parking
| Carport |
Land
| Access Type | Road Access |
| Acreage | No |
| Land Amenities | Hospital, Park, Place Of Worship, Public Transit, Schools |
| Sewer | Municipal Sewage System |
| Size Depth | 114 Ft |
| Size Frontage | 42 Ft |
| Size Total Text | Under 1/2 Acre |
| Zoning Description | Residential |
Rooms
| Level | Type | Length | Width | Dimensions |
|---|---|---|---|---|
| Second Level | 4pc Bathroom | Measurements not available | ||
| Second Level | Bedroom | 11'8'' x 11'4'' | ||
| Second Level | Primary Bedroom | 15'3'' x 11'11'' | ||
| Main Level | Kitchen | 8'2'' x 11'3'' | ||
| Main Level | Living Room | 15'2'' x 19'7'' |
https://www.realtor.ca/real-estate/27687845/47-bobolink-road-hamilton

























