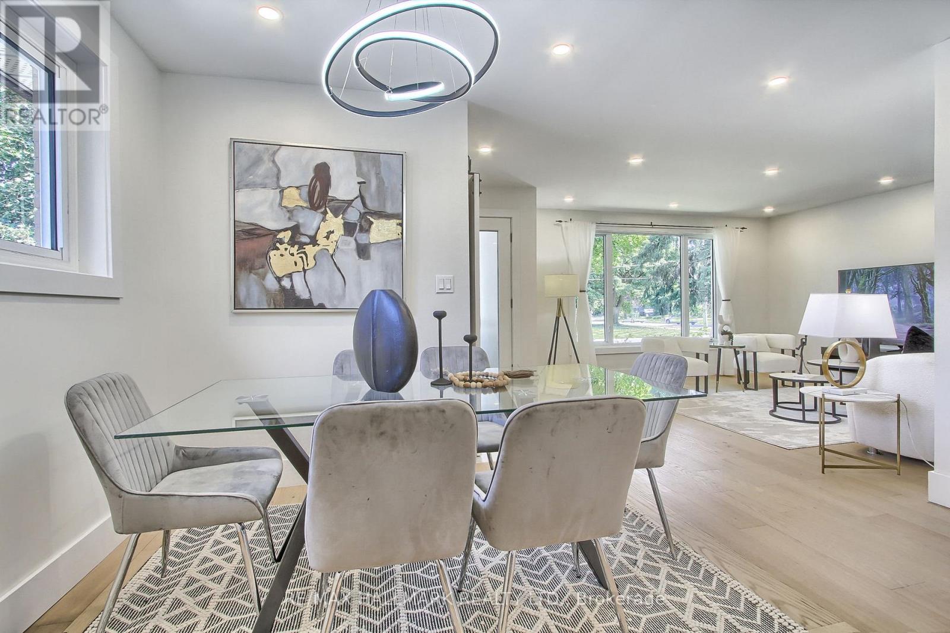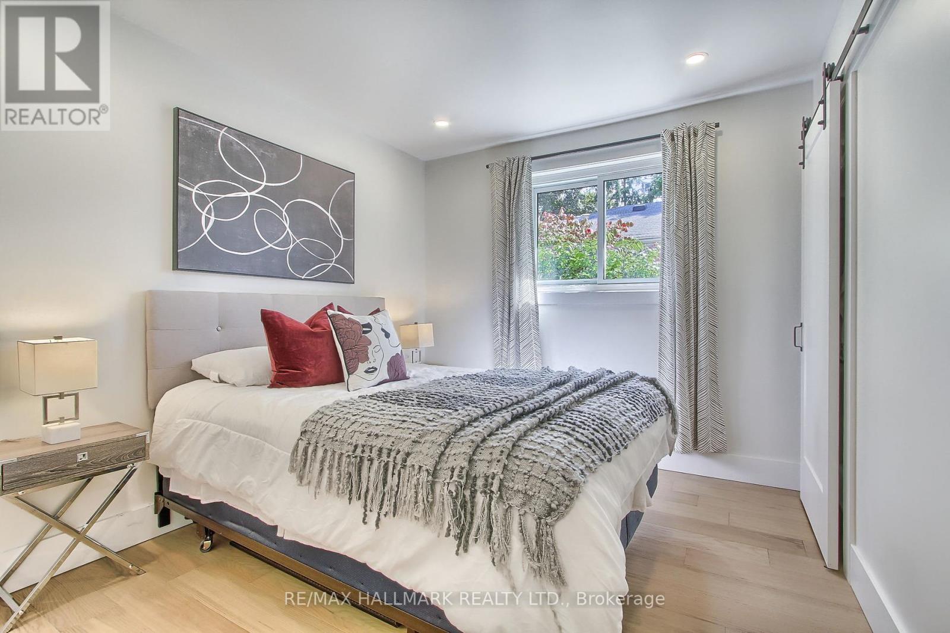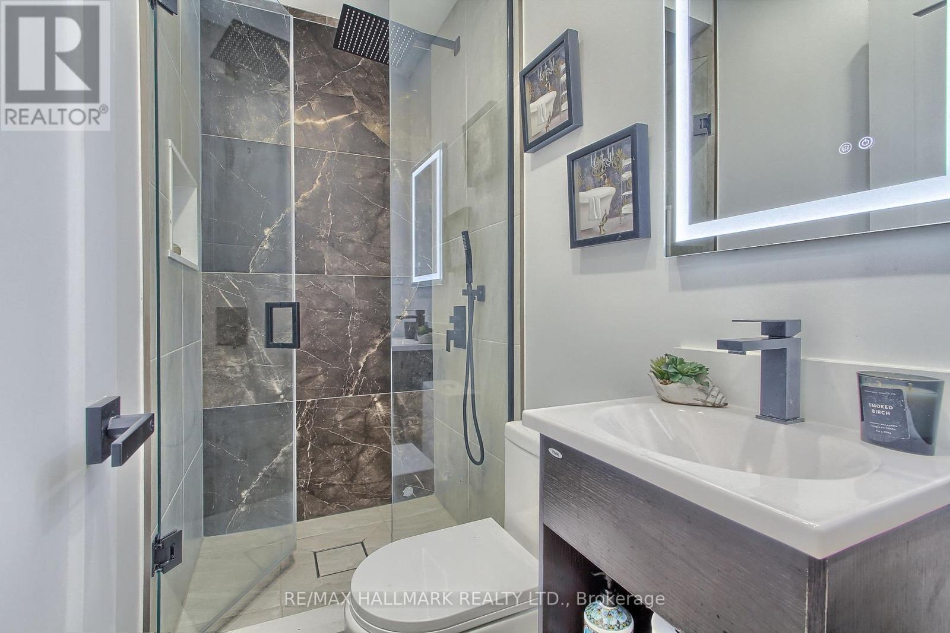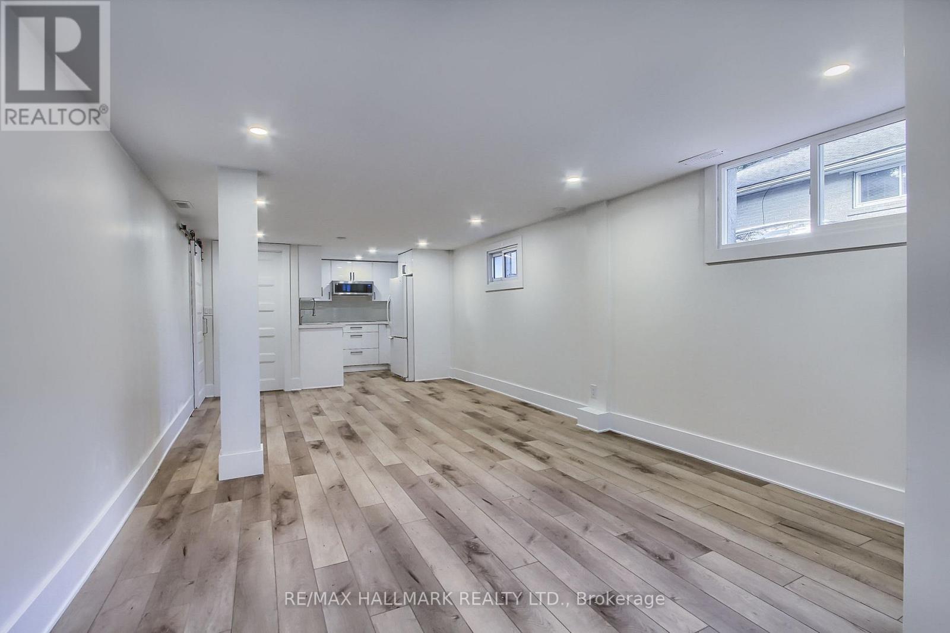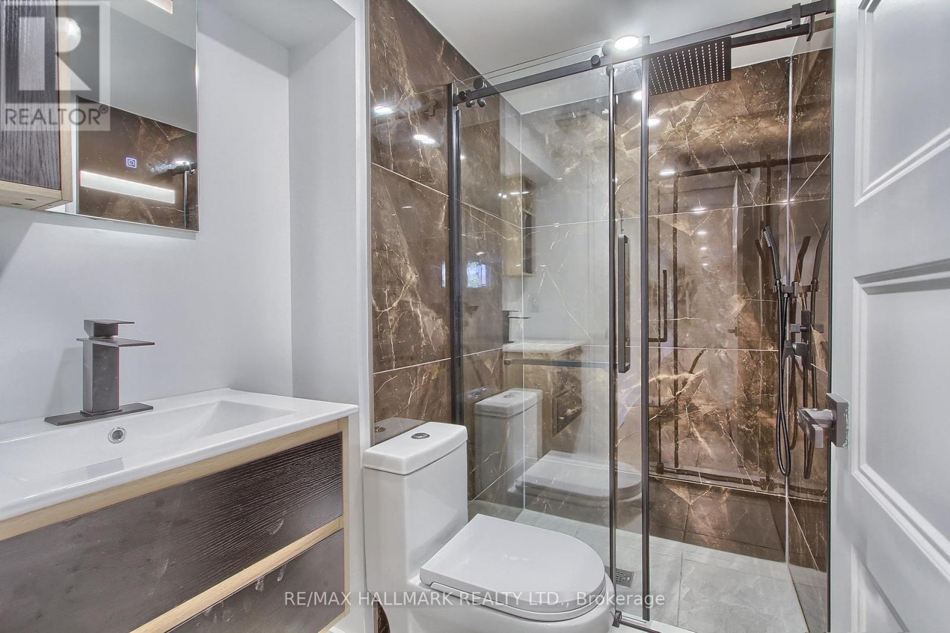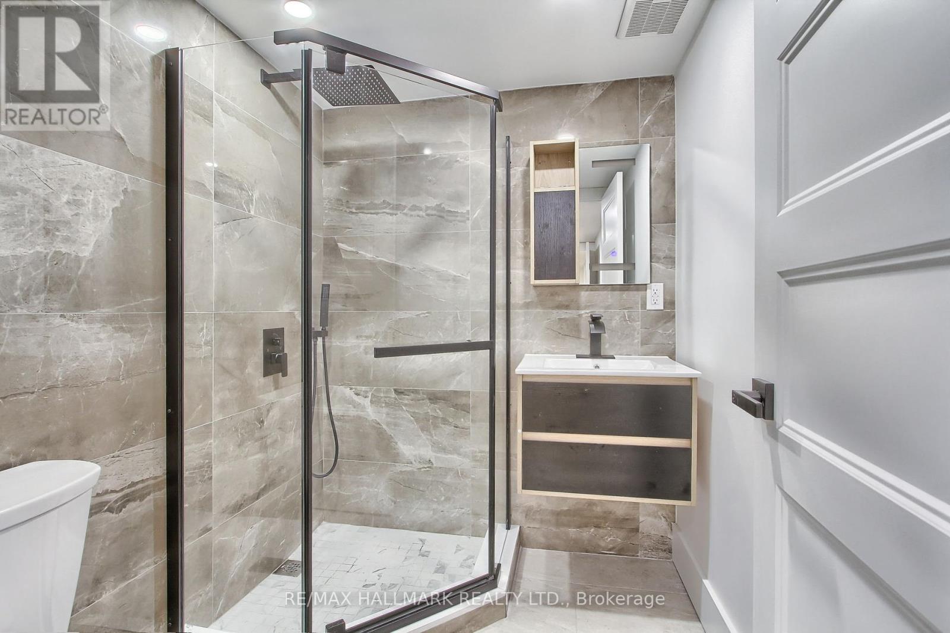5 Bedroom
4 Bathroom
Bungalow
Central Air Conditioning
Forced Air
$1,348,000
MUST SEE Prime Location in Aurora Highlands! This beautifully renovated home on a quiet street offers a 50ft x 140ft lot with mature trees, gardens, & a private patio. Fully updated with new Electrical, and Plumbing & remodeled open-concept layout. Features 3 beds, 2 full baths, engineered hardwood, & a large master bedroom with walk-in closet. Legal finished basement with separate entrance, perfect for mortgage help & easily convertible to 2 units. Modern kitchen with quartz counters, sleek cabinetry, & appliances. 1-car garage + 5 driveway spots. Walking distance to top schools, parks, shopping, & transit. Ideal for families & investors in a neighborhood of custom-built homes. All renovations were done with permits, ESA wiring, & 200-amp panel. The garage and Main Floor have been legally extended. Don't miss this incredible opportunity! **** EXTRAS **** Legal Second Unit With 2 Bedrooms. (id:50787)
Property Details
|
MLS® Number
|
N11189989 |
|
Property Type
|
Single Family |
|
Community Name
|
Aurora Highlands |
|
Parking Space Total
|
6 |
Building
|
Bathroom Total
|
4 |
|
Bedrooms Above Ground
|
3 |
|
Bedrooms Below Ground
|
2 |
|
Bedrooms Total
|
5 |
|
Appliances
|
Water Heater, Dishwasher, Dryer, Microwave, Oven, Refrigerator, Two Washers, Window Coverings |
|
Architectural Style
|
Bungalow |
|
Basement Development
|
Finished |
|
Basement Features
|
Separate Entrance |
|
Basement Type
|
N/a (finished) |
|
Construction Status
|
Insulation Upgraded |
|
Construction Style Attachment
|
Detached |
|
Cooling Type
|
Central Air Conditioning |
|
Exterior Finish
|
Brick |
|
Flooring Type
|
Hardwood, Ceramic, Carpeted |
|
Foundation Type
|
Concrete |
|
Heating Fuel
|
Natural Gas |
|
Heating Type
|
Forced Air |
|
Stories Total
|
1 |
|
Type
|
House |
|
Utility Water
|
Municipal Water |
Land
|
Acreage
|
No |
|
Sewer
|
Sanitary Sewer |
|
Size Depth
|
140 Ft ,1 In |
|
Size Frontage
|
50 Ft |
|
Size Irregular
|
50.04 X 140.11 Ft |
|
Size Total Text
|
50.04 X 140.11 Ft |
|
Zoning Description
|
Single Family Residential |
Rooms
| Level |
Type |
Length |
Width |
Dimensions |
|
Basement |
Bathroom |
3.59 m |
2.96 m |
3.59 m x 2.96 m |
|
Basement |
Laundry Room |
3.59 m |
2.96 m |
3.59 m x 2.96 m |
|
Basement |
Recreational, Games Room |
8.31 m |
3.72 m |
8.31 m x 3.72 m |
|
Basement |
Bedroom 3 |
2.67 m |
2.45 m |
2.67 m x 2.45 m |
|
Basement |
Bedroom 4 |
3.6 m |
2.79 m |
3.6 m x 2.79 m |
|
Main Level |
Living Room |
4.4 m |
4.04 m |
4.4 m x 4.04 m |
|
Main Level |
Kitchen |
5.29 m |
2.93 m |
5.29 m x 2.93 m |
|
Main Level |
Dining Room |
7.19 m |
2.92 m |
7.19 m x 2.92 m |
|
Main Level |
Family Room |
7.19 m |
2.92 m |
7.19 m x 2.92 m |
|
Main Level |
Bedroom |
3.18 m |
3.31 m |
3.18 m x 3.31 m |
|
Main Level |
Bedroom 2 |
3.22 m |
3.17 m |
3.22 m x 3.17 m |
|
Main Level |
Bathroom |
2.22 m |
1.39 m |
2.22 m x 1.39 m |
https://www.realtor.ca/real-estate/27687341/4-corbett-crescent-aurora-aurora-highlands-aurora-highlands










