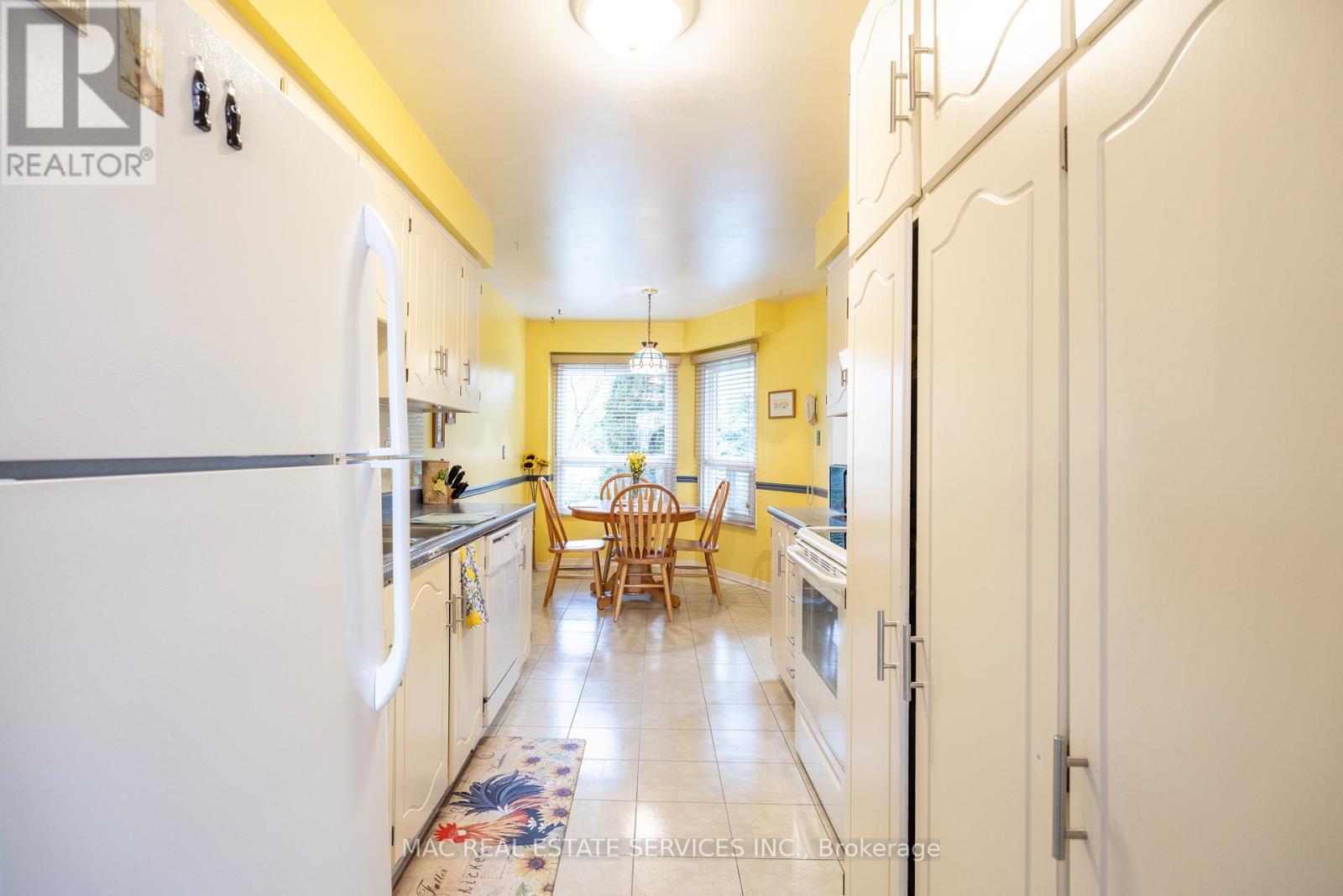3 Bedroom
2 Bathroom
Above Ground Pool
Central Air Conditioning
Forced Air
$1,137,000
Welcome to Potters Wheel Crescent and enjoy this charming family home that is immersed in nature and surrounded by walking trails. This quiet crescent in one of Oakville's most sought after locations, Glen Abbey. The home features a walk out basement that leads to an oversized pie shaped ravine lot, that backs onto lush greenspace and is 140 feet in depth. Perfect for nature lovers... private, serene with a zen like country feeling and only one neighbour on both sides. Bask in your above grade pool on peaceful, sunny days. Amenities galore, top ranked schools, shopping, restaurants, easy access to GO Station, transit, major highways. Truly a wonderful home...don't miss this one! **** EXTRAS **** Fridge, stove, dishwasher, washer and dryer. All window covering and electric light fixtures. Above grade pool with all existing pool equipment including new 2024 liner, hoses, vacuum, leaf blower and solar blanket. (id:50787)
Property Details
|
MLS® Number
|
W11179229 |
|
Property Type
|
Single Family |
|
Community Name
|
1007 - GA Glen Abbey |
|
Parking Space Total
|
3 |
|
Pool Type
|
Above Ground Pool |
Building
|
Bathroom Total
|
2 |
|
Bedrooms Above Ground
|
3 |
|
Bedrooms Total
|
3 |
|
Basement Development
|
Finished |
|
Basement Features
|
Walk Out |
|
Basement Type
|
N/a (finished) |
|
Construction Style Attachment
|
Link |
|
Cooling Type
|
Central Air Conditioning |
|
Exterior Finish
|
Brick |
|
Foundation Type
|
Poured Concrete |
|
Half Bath Total
|
1 |
|
Heating Fuel
|
Natural Gas |
|
Heating Type
|
Forced Air |
|
Stories Total
|
2 |
|
Type
|
House |
|
Utility Water
|
Municipal Water |
Parking
Land
|
Acreage
|
No |
|
Sewer
|
Sanitary Sewer |
|
Size Depth
|
140 M |
|
Size Frontage
|
14.8 M |
|
Size Irregular
|
14.8 X 140 M |
|
Size Total Text
|
14.8 X 140 M |
Rooms
| Level |
Type |
Length |
Width |
Dimensions |
|
Second Level |
Primary Bedroom |
17.8 m |
10.64 m |
17.8 m x 10.64 m |
|
Second Level |
Bedroom 2 |
12.11 m |
9.11 m |
12.11 m x 9.11 m |
|
Second Level |
Bedroom 3 |
15.6 m |
9.7 m |
15.6 m x 9.7 m |
|
Basement |
Family Room |
18 m |
14.4 m |
18 m x 14.4 m |
|
Basement |
Exercise Room |
13.3 m |
8 m |
13.3 m x 8 m |
|
Basement |
Laundry Room |
11.9 m |
6.8 m |
11.9 m x 6.8 m |
|
Ground Level |
Kitchen |
7.1 m |
22.2 m |
7.1 m x 22.2 m |
|
Ground Level |
Living Room |
15.8 m |
11.6 m |
15.8 m x 11.6 m |
|
Ground Level |
Dining Room |
11.4 m |
7.9 m |
11.4 m x 7.9 m |
https://www.realtor.ca/real-estate/27687134/1177-potters-wheel-crescent-s-oakville-1007-ga-glen-abbey-1007-ga-glen-abbey
































