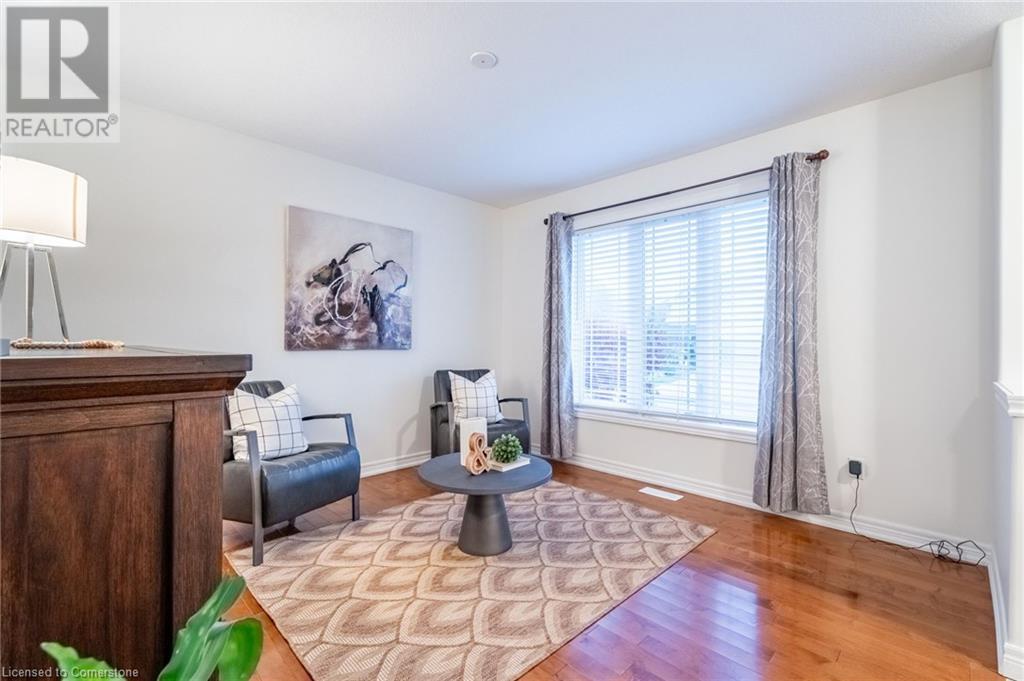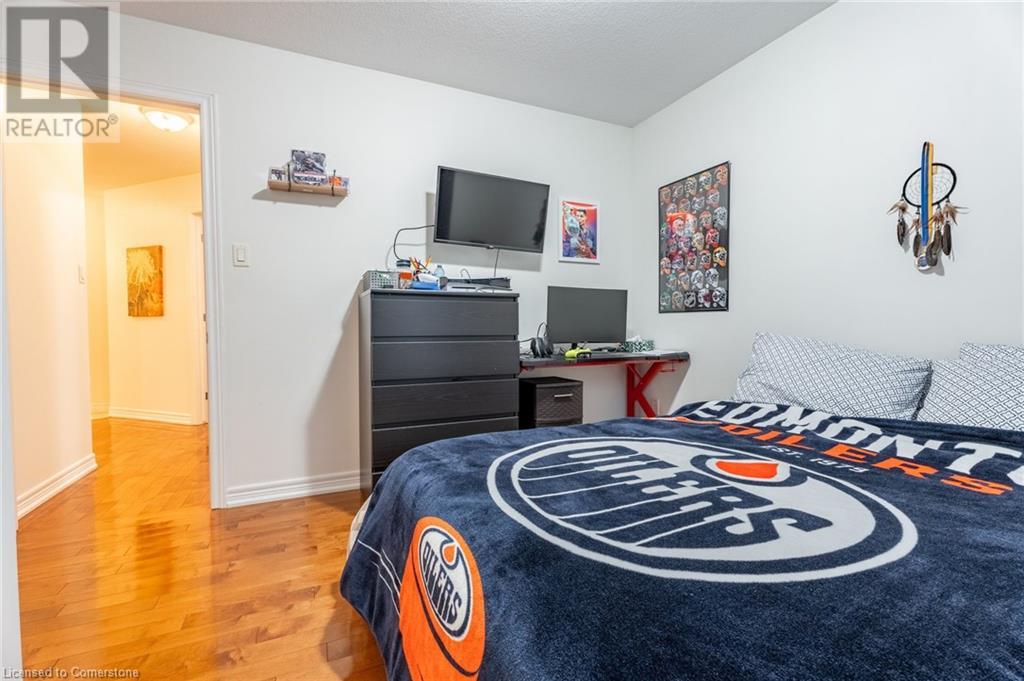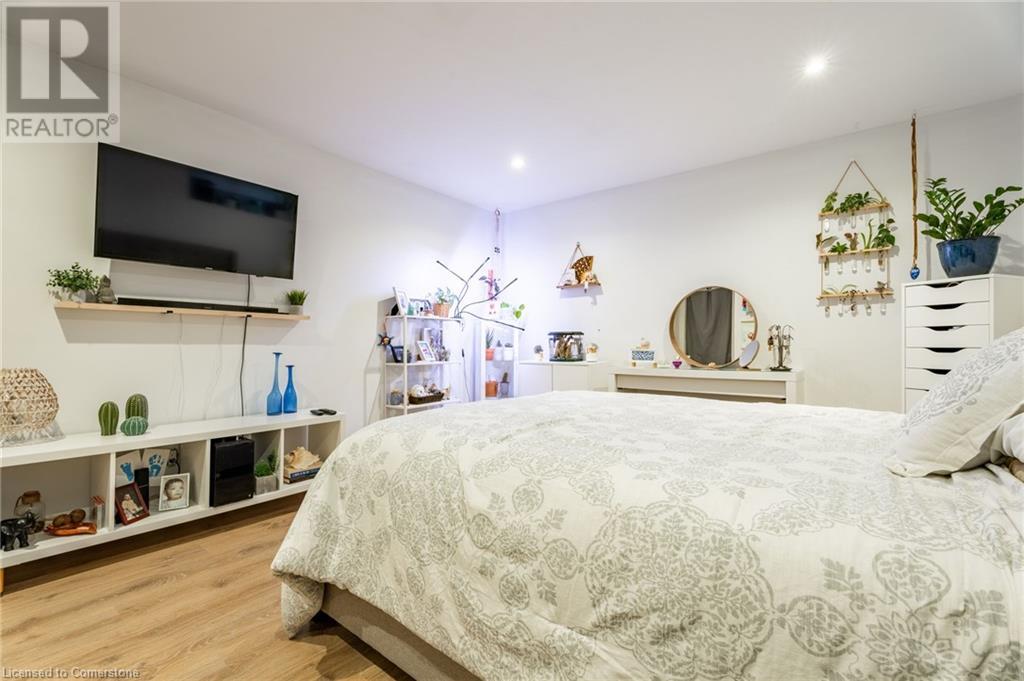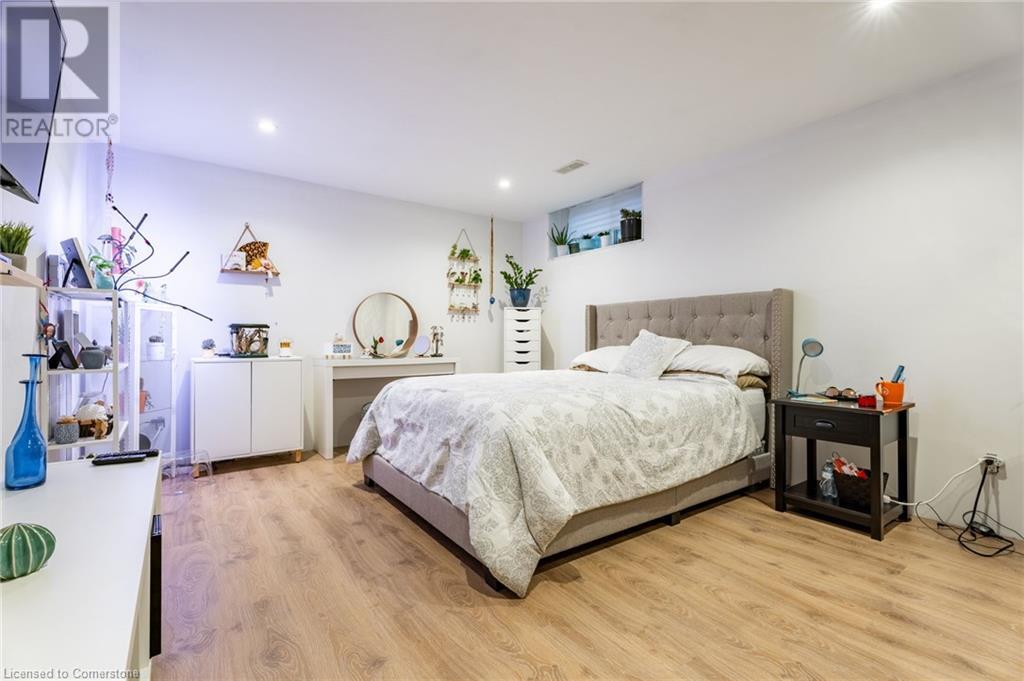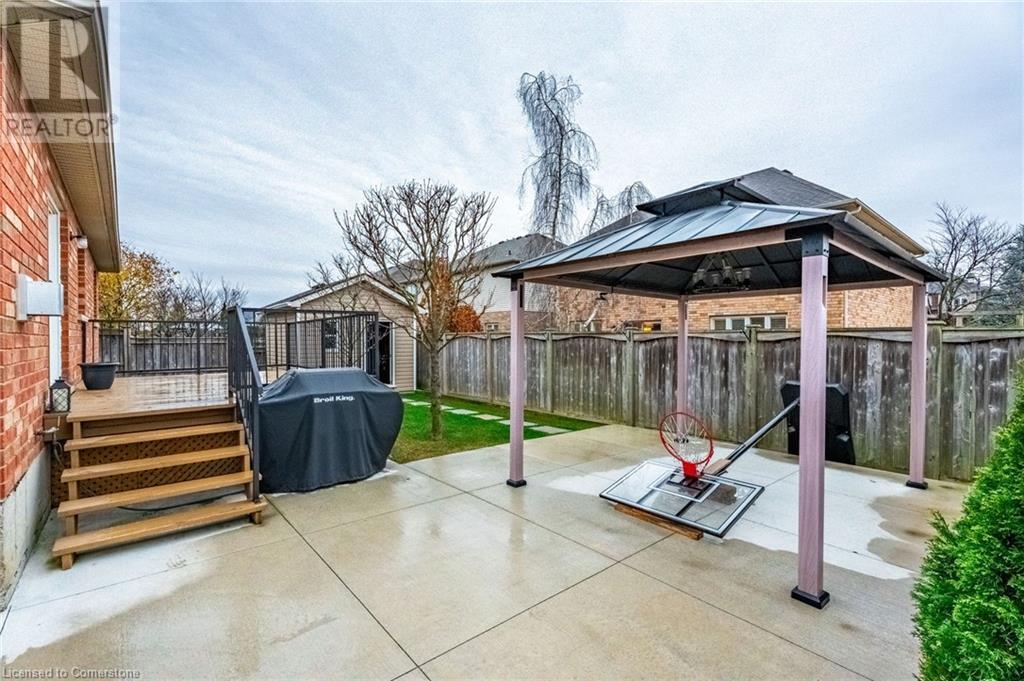4 Bedroom
2 Bathroom
1700 sqft
Bungalow
Fireplace
Central Air Conditioning
Forced Air
$929,900
Welcome to this charming 3-bedroom all-brick bungalow, boasting 1520 sqft of beautifully maintained living space. With great curb appeal, this home invites you in with its stunning façade and well-manicured landscaping. Inside, you’ll find elegant hardwood floors throughout, complemented by modern pot lights that create a warm and inviting atmosphere. The spacious layout is perfect for both entertaining and everyday living, featuring a cozy living area and well-appointed bedrooms. Step outside to enjoy the new concrete deck in the backyard, a perfect spot for summer gatherings or relaxing in the sun. This home has been lovingly cared for and exudes pride of ownership. Don't miss your chance to own this delightful property that combines classic charm with contemporary features! RSA approx. (id:50787)
Property Details
|
MLS® Number
|
40681362 |
|
Property Type
|
Single Family |
|
Equipment Type
|
None |
|
Features
|
Gazebo |
|
Parking Space Total
|
6 |
|
Rental Equipment Type
|
None |
|
Structure
|
Shed |
Building
|
Bathroom Total
|
2 |
|
Bedrooms Above Ground
|
3 |
|
Bedrooms Below Ground
|
1 |
|
Bedrooms Total
|
4 |
|
Appliances
|
Dishwasher, Dryer, Refrigerator, Stove, Washer |
|
Architectural Style
|
Bungalow |
|
Basement Development
|
Unfinished |
|
Basement Type
|
Full (unfinished) |
|
Constructed Date
|
2007 |
|
Construction Style Attachment
|
Detached |
|
Cooling Type
|
Central Air Conditioning |
|
Exterior Finish
|
Brick |
|
Fireplace Present
|
Yes |
|
Fireplace Total
|
1 |
|
Foundation Type
|
Poured Concrete |
|
Half Bath Total
|
1 |
|
Heating Fuel
|
Natural Gas |
|
Heating Type
|
Forced Air |
|
Stories Total
|
1 |
|
Size Interior
|
1700 Sqft |
|
Type
|
House |
|
Utility Water
|
Municipal Water |
Parking
Land
|
Acreage
|
No |
|
Sewer
|
Municipal Sewage System |
|
Size Frontage
|
53 Ft |
|
Size Total Text
|
Under 1/2 Acre |
|
Zoning Description
|
Res |
Rooms
| Level |
Type |
Length |
Width |
Dimensions |
|
Basement |
Cold Room |
|
|
Measurements not available |
|
Basement |
Laundry Room |
|
|
Measurements not available |
|
Basement |
Bedroom |
|
|
15'0'' x 12'0'' |
|
Main Level |
4pc Bathroom |
|
|
Measurements not available |
|
Main Level |
Bedroom |
|
|
11'0'' x 10'0'' |
|
Main Level |
Bedroom |
|
|
10'0'' x 9'4'' |
|
Main Level |
Primary Bedroom |
|
|
15'0'' x 11'0'' |
|
Main Level |
2pc Bathroom |
|
|
Measurements not available |
|
Main Level |
Family Room |
|
|
17'3'' x 12'0'' |
|
Main Level |
Kitchen/dining Room |
|
|
22'4'' x 10'0'' |
|
Main Level |
Dining Room |
|
|
12'10'' x 11'0'' |
https://www.realtor.ca/real-estate/27686954/145-valiant-circle-binbrook





