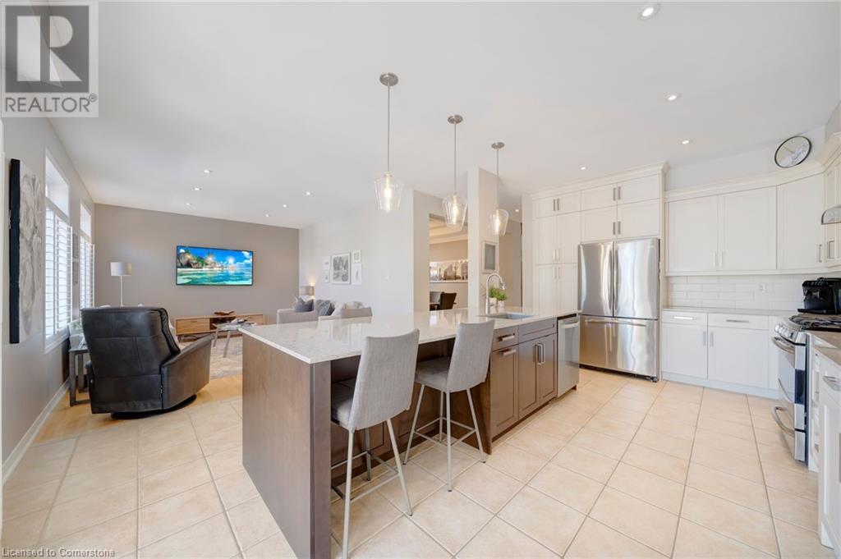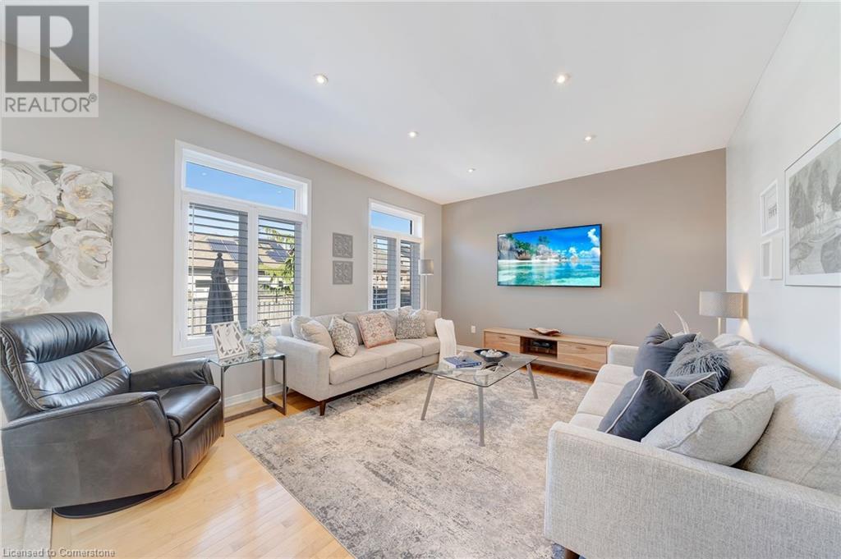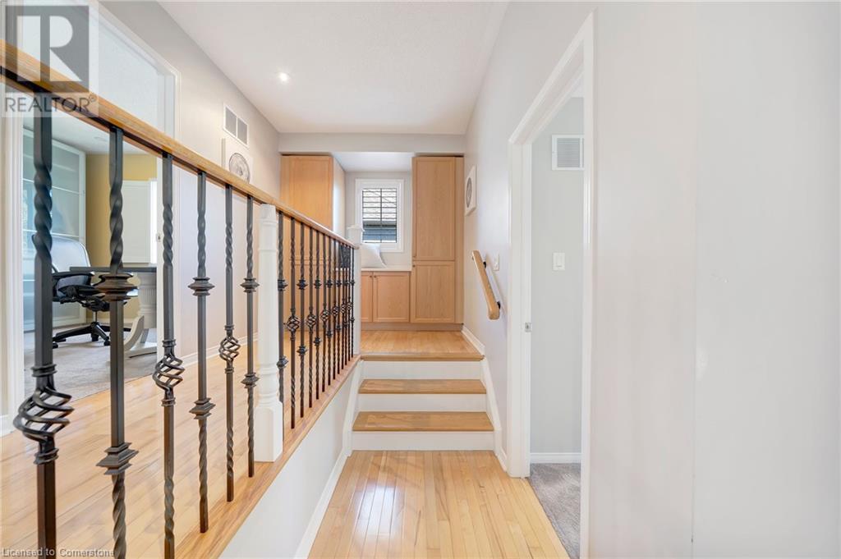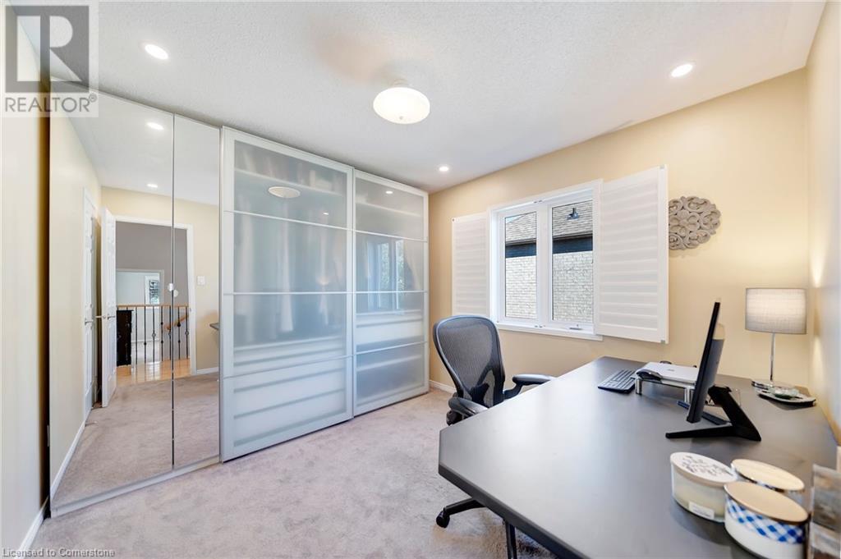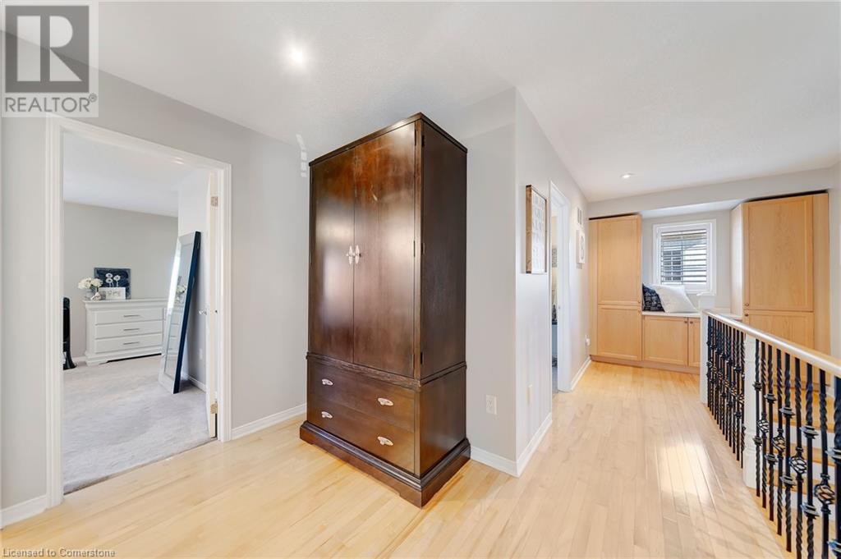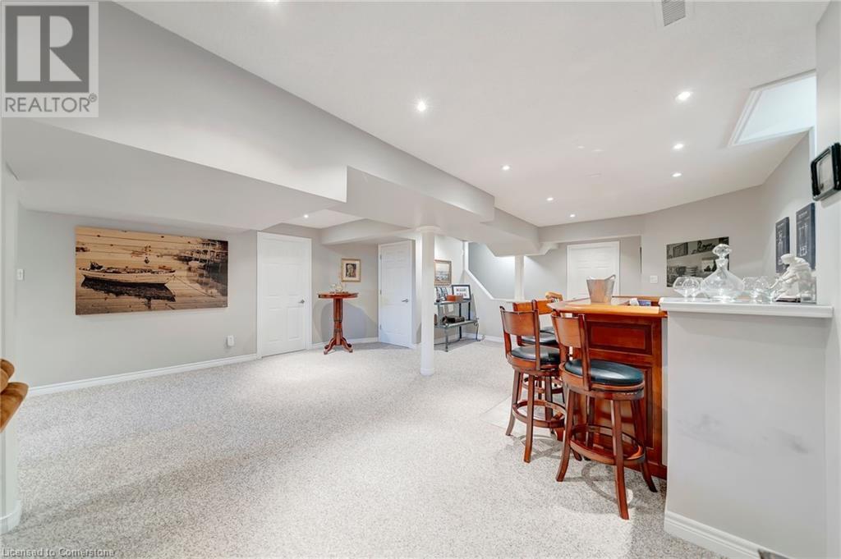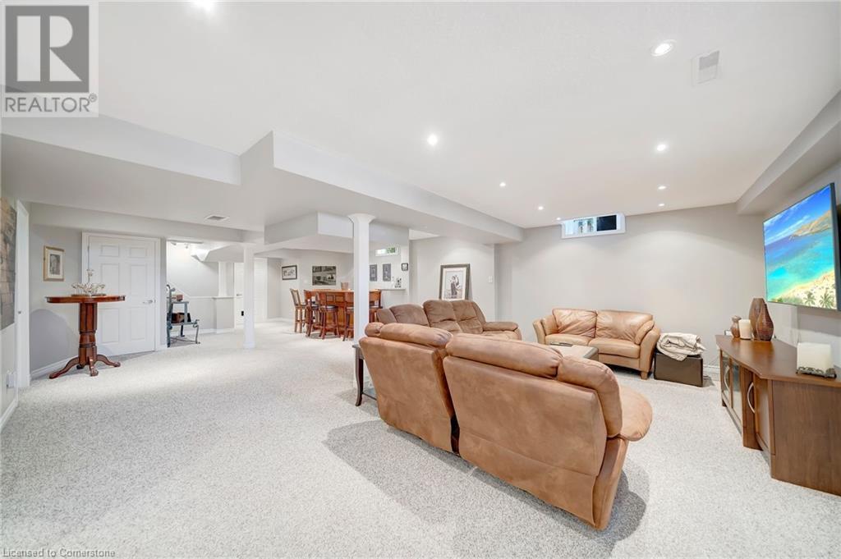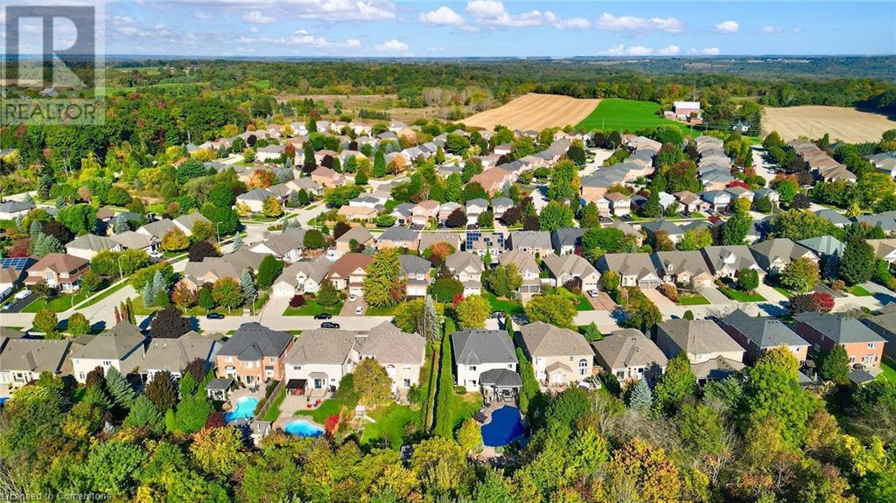4 Bedroom
3 Bathroom
2522 sqft
2 Level
Central Air Conditioning
Forced Air
$1,398,000
Welcome to your dream home in one of Ancaster’s most sought-after neighborhoods! This beautifully updated 4 bedroom, 4 bathroom home offers a perfect blend of modern elegance and timeless charm. Step inside to find a newer custom kitchen, complete with luxurious Cambria quartz countertops, sleek cabinetry, and high-end stainless steel appliances, making this the heart of the home for both daily living and entertaining. The open-concept living and dining spaces feature rich wood flooring, creating a warm and inviting atmosphere. Upstairs, the wood staircase with iron spindles adds a touch of sophistication. The huge finished basement provides additional living space, perfect for a family room, home office, or gym. With ample storage, this versatile area is ready to suit your needs. Outside, escape to your own backyard oasis! The spacious, meticulously landscaped yard boasts an inground heated pool surrounded by elegant stamped concrete is ideal for summer relaxation and entertaining. Whether you're enjoying a quiet evening by the pool or hosting a barbecue, this outdoor space is a true retreat. This home is close to top-rated schools, parks, shopping, and all the conveniences the area has to offer. Don't miss this rare opportunity to own a home that combines luxury living with a prime location. (id:50787)
Property Details
|
MLS® Number
|
40681381 |
|
Property Type
|
Single Family |
|
Amenities Near By
|
Golf Nearby, Park, Place Of Worship, Schools |
|
Community Features
|
School Bus |
|
Features
|
Southern Exposure, Ravine, Sump Pump, Automatic Garage Door Opener |
|
Parking Space Total
|
6 |
|
Structure
|
Shed, Porch |
Building
|
Bathroom Total
|
3 |
|
Bedrooms Above Ground
|
4 |
|
Bedrooms Total
|
4 |
|
Appliances
|
Central Vacuum - Roughed In, Dishwasher, Dryer, Refrigerator, Washer, Range - Gas, Microwave Built-in, Gas Stove(s), Hood Fan, Window Coverings |
|
Architectural Style
|
2 Level |
|
Basement Development
|
Finished |
|
Basement Type
|
Full (finished) |
|
Construction Style Attachment
|
Detached |
|
Cooling Type
|
Central Air Conditioning |
|
Exterior Finish
|
Brick, Stone, Vinyl Siding |
|
Foundation Type
|
Poured Concrete |
|
Half Bath Total
|
1 |
|
Heating Fuel
|
Natural Gas |
|
Heating Type
|
Forced Air |
|
Stories Total
|
2 |
|
Size Interior
|
2522 Sqft |
|
Type
|
House |
|
Utility Water
|
Municipal Water |
Parking
Land
|
Access Type
|
Road Access, Highway Access |
|
Acreage
|
No |
|
Fence Type
|
Fence |
|
Land Amenities
|
Golf Nearby, Park, Place Of Worship, Schools |
|
Sewer
|
Municipal Sewage System |
|
Size Depth
|
116 Ft |
|
Size Frontage
|
61 Ft |
|
Size Total Text
|
Under 1/2 Acre |
|
Zoning Description
|
R4-394 |
Rooms
| Level |
Type |
Length |
Width |
Dimensions |
|
Second Level |
Full Bathroom |
|
|
Measurements not available |
|
Second Level |
Primary Bedroom |
|
|
16'6'' x 11'10'' |
|
Second Level |
Bedroom |
|
|
11'5'' x 9'10'' |
|
Second Level |
Bedroom |
|
|
15'1'' x 11'0'' |
|
Second Level |
Bedroom |
|
|
11'7'' x 10'0'' |
|
Second Level |
4pc Bathroom |
|
|
15'1'' |
|
Lower Level |
Recreation Room |
|
|
Measurements not available |
|
Main Level |
Dining Room |
|
|
12'4'' x 11'2'' |
|
Main Level |
2pc Bathroom |
|
|
Measurements not available |
|
Main Level |
Eat In Kitchen |
|
|
24'6'' x 10' |
|
Main Level |
Family Room |
|
|
19'3'' x 11'4'' |
|
Main Level |
Living Room |
|
|
15'10'' x 11'2'' |
Utilities
|
Cable
|
Available |
|
Electricity
|
Available |
|
Telephone
|
Available |
https://www.realtor.ca/real-estate/27687030/143-valmont-street-ancaster














