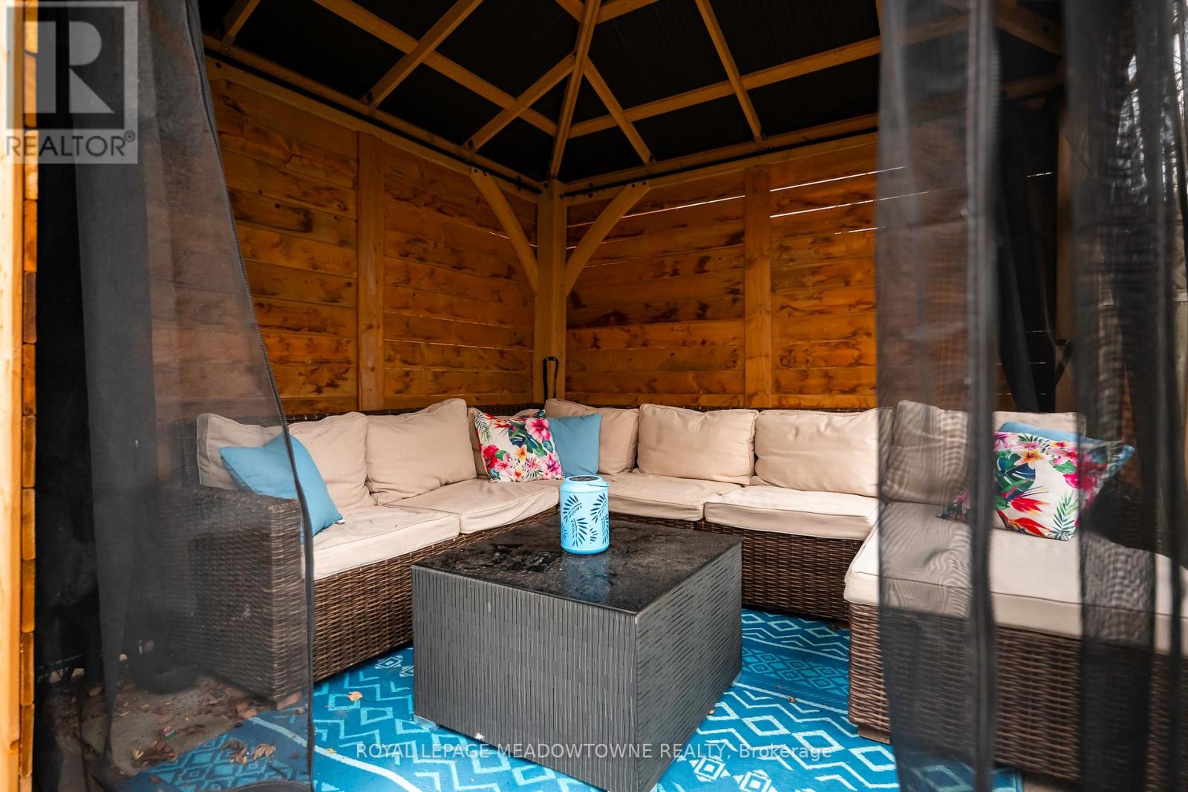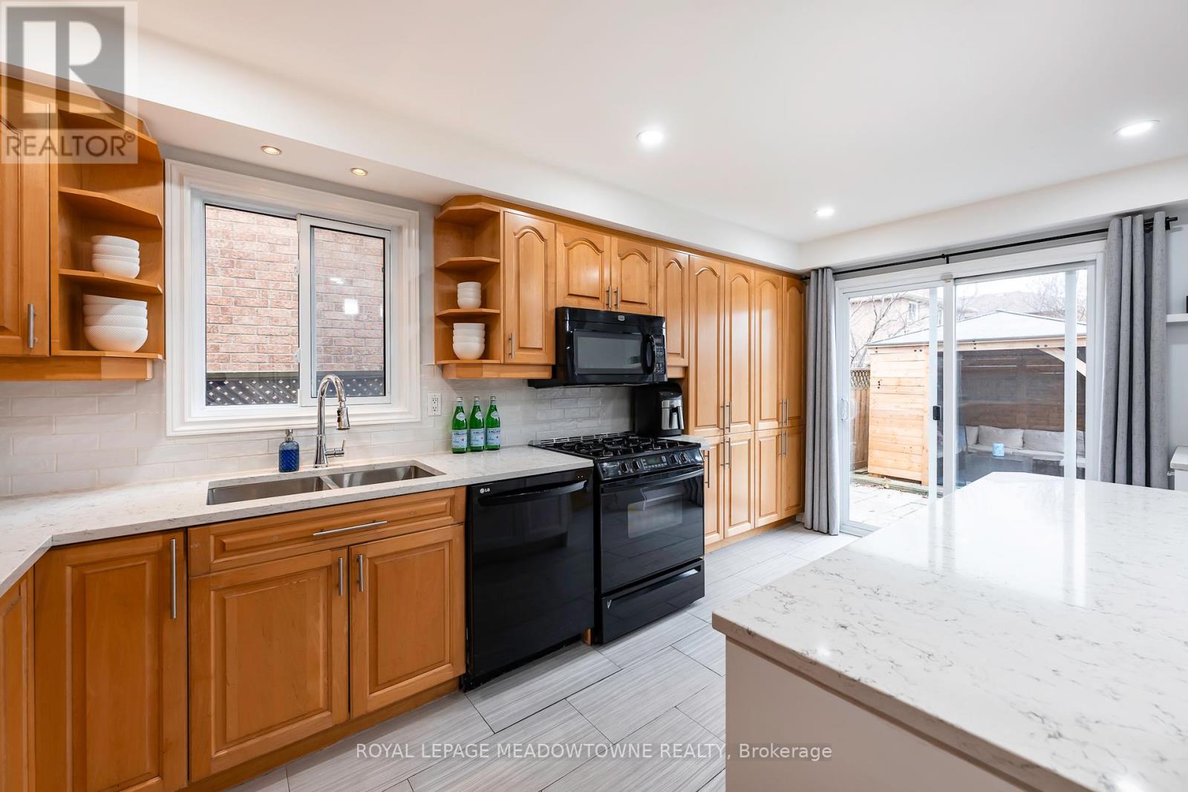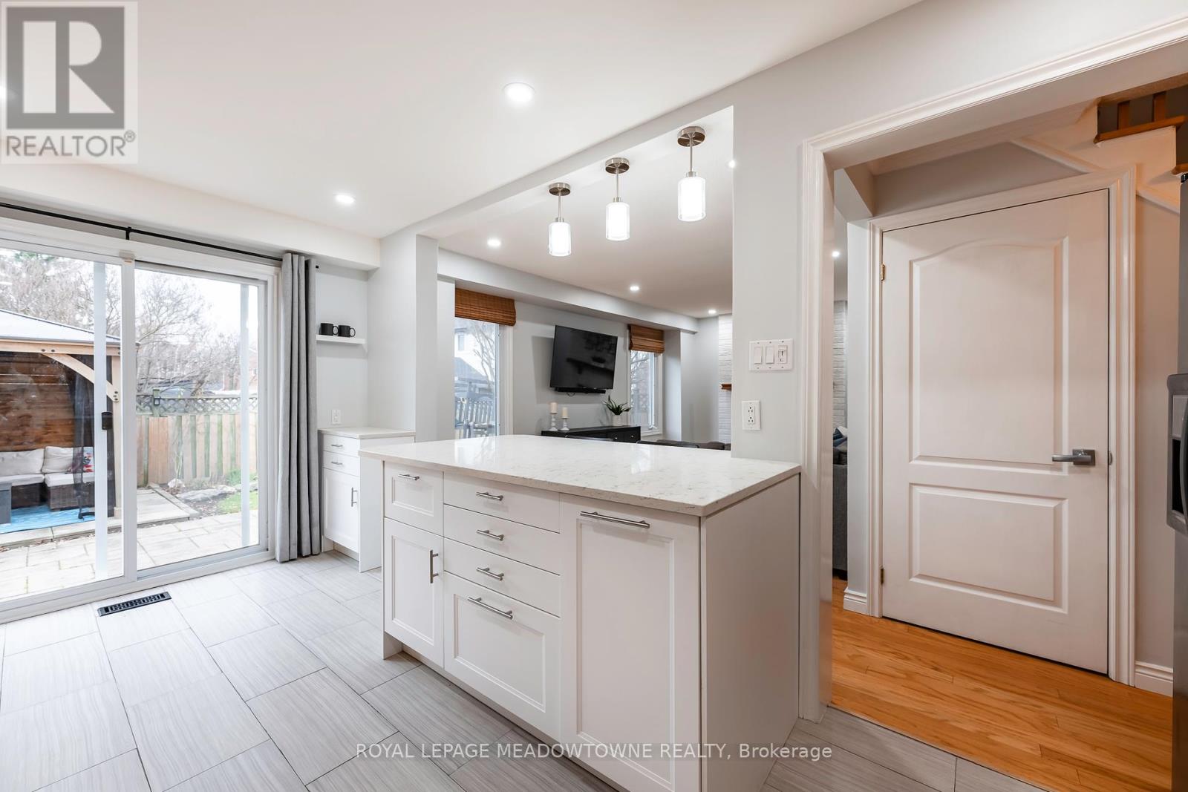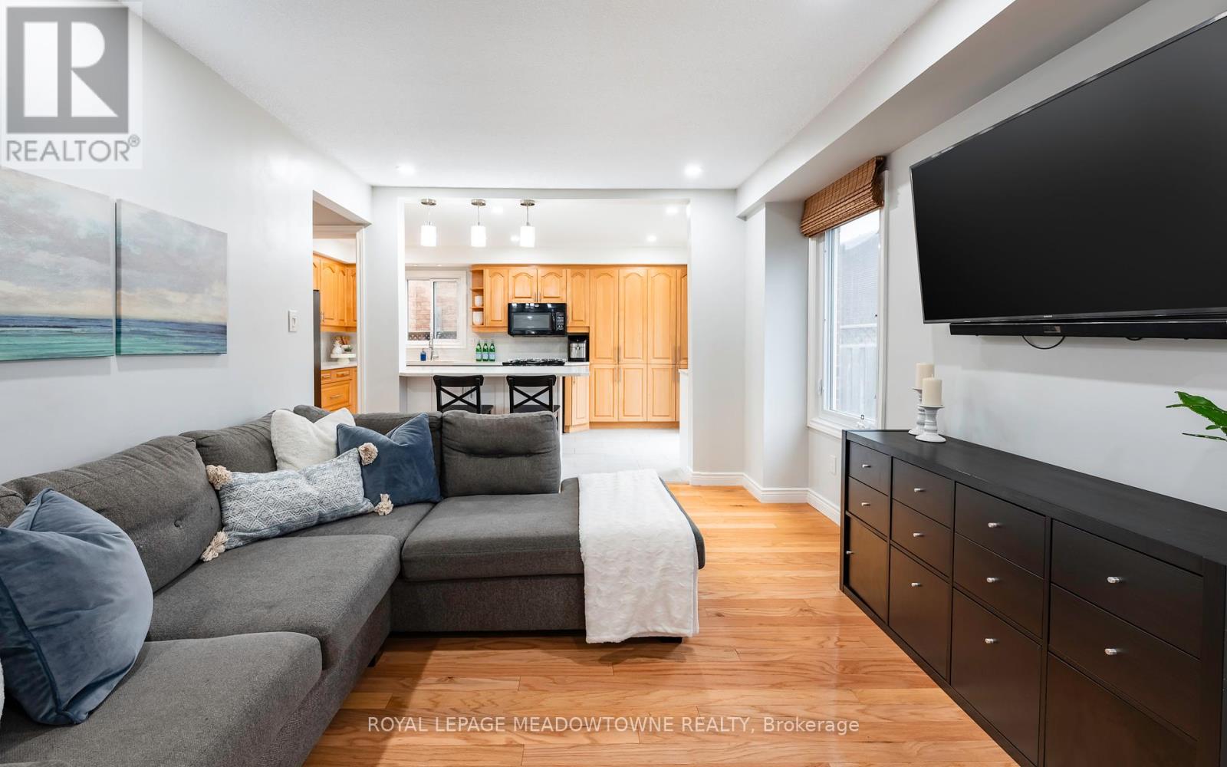4 Bedroom
3 Bathroom
Fireplace
Central Air Conditioning
Forced Air
$1,075,000
Gorgeous renovated 4 bedroom home, on a quiet court in Heart Lake. Features hardwood floors through main floor, eat-in kitchen with oak cabinets and walkout to patio/ private yard. Formal living and dining rooms and family room with gas fireplace. Second floor boasts a large primary bedroom with 5 piece ensuite and his/her closets, 3 additional generous sized bedrooms all serviced by a 4 piece renovated bathroom. The fully finished basement with pot lights, upgraded staircase and laminate floors. Basement includes a separate workout/office area and a recreation room, perfect for the kids or for extended family. Private backyard with custom gazebo/entertainment area. Easy access to Hwy 410, and centrally located walking distance to shopping, restaurants, schools and Rec Centre. **** EXTRAS **** Fabulous Heart Lake West location. Updates include; Roof 2010, Furnace & AC 2014, Windows 2008, Hwt (Rental) 2020, Gas Bbq Hook Up (id:50787)
Property Details
|
MLS® Number
|
W11140420 |
|
Property Type
|
Single Family |
|
Community Name
|
Heart Lake West |
|
Parking Space Total
|
6 |
Building
|
Bathroom Total
|
3 |
|
Bedrooms Above Ground
|
4 |
|
Bedrooms Total
|
4 |
|
Basement Development
|
Finished |
|
Basement Type
|
N/a (finished) |
|
Construction Style Attachment
|
Detached |
|
Cooling Type
|
Central Air Conditioning |
|
Exterior Finish
|
Aluminum Siding, Brick |
|
Fireplace Present
|
Yes |
|
Flooring Type
|
Hardwood, Carpeted, Laminate |
|
Foundation Type
|
Poured Concrete |
|
Half Bath Total
|
1 |
|
Heating Fuel
|
Natural Gas |
|
Heating Type
|
Forced Air |
|
Stories Total
|
2 |
|
Type
|
House |
|
Utility Water
|
Municipal Water |
Parking
Land
|
Acreage
|
No |
|
Sewer
|
Sanitary Sewer |
|
Size Depth
|
101 Ft ,8 In |
|
Size Frontage
|
35 Ft ,1 In |
|
Size Irregular
|
35.09 X 101.69 Ft |
|
Size Total Text
|
35.09 X 101.69 Ft |
Rooms
| Level |
Type |
Length |
Width |
Dimensions |
|
Second Level |
Primary Bedroom |
5.65 m |
3.17 m |
5.65 m x 3.17 m |
|
Second Level |
Bedroom |
4.11 m |
2.87 m |
4.11 m x 2.87 m |
|
Second Level |
Bedroom |
2.88 m |
3.91 m |
2.88 m x 3.91 m |
|
Second Level |
Bedroom |
3.06 m |
2.39 m |
3.06 m x 2.39 m |
|
Basement |
Recreational, Games Room |
8.4 m |
3.3 m |
8.4 m x 3.3 m |
|
Basement |
Exercise Room |
4.6 m |
4.31 m |
4.6 m x 4.31 m |
|
Main Level |
Living Room |
5.21 m |
2.99 m |
5.21 m x 2.99 m |
|
Main Level |
Dining Room |
3.52 m |
2.78 m |
3.52 m x 2.78 m |
|
Main Level |
Kitchen |
5.03 m |
2.87 m |
5.03 m x 2.87 m |
|
Main Level |
Family Room |
3.37 m |
5.08 m |
3.37 m x 5.08 m |
https://www.realtor.ca/real-estate/27686717/8-cranmore-court-brampton-heart-lake-west-heart-lake-west










































