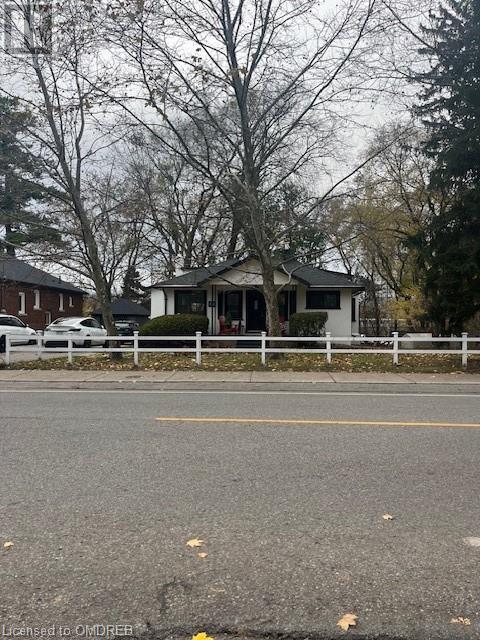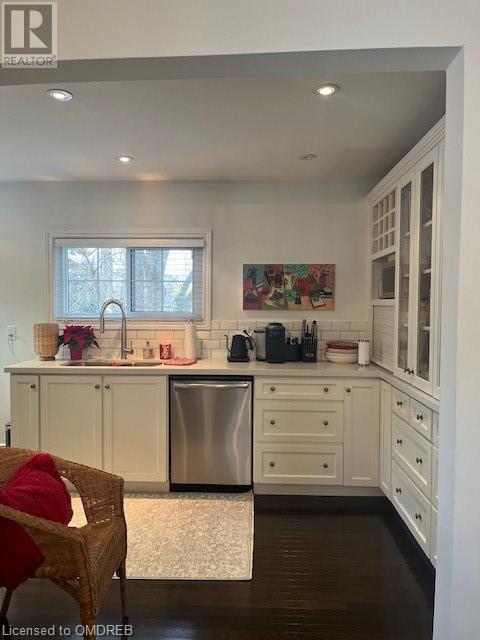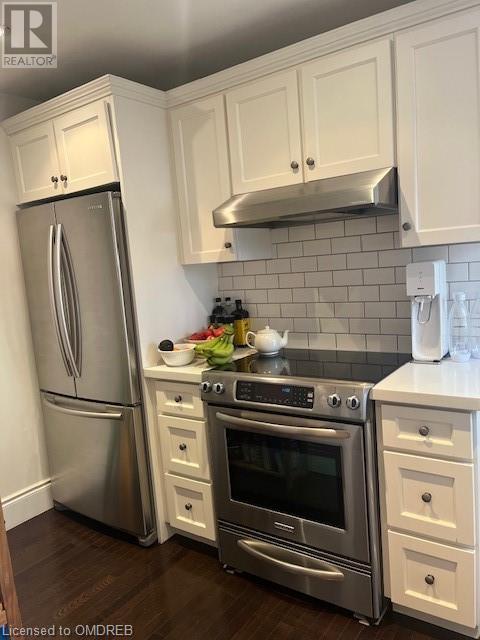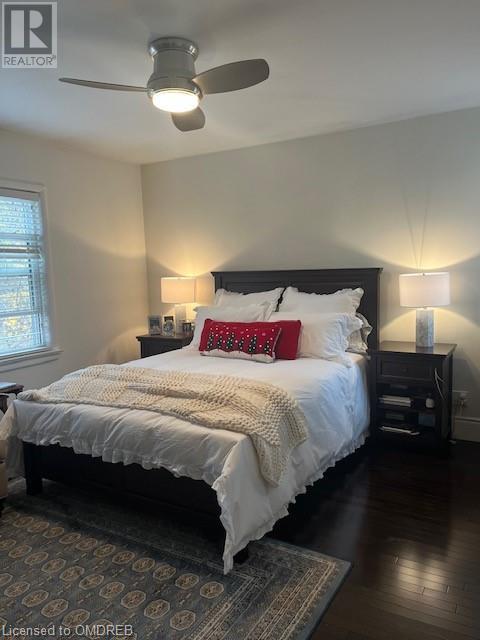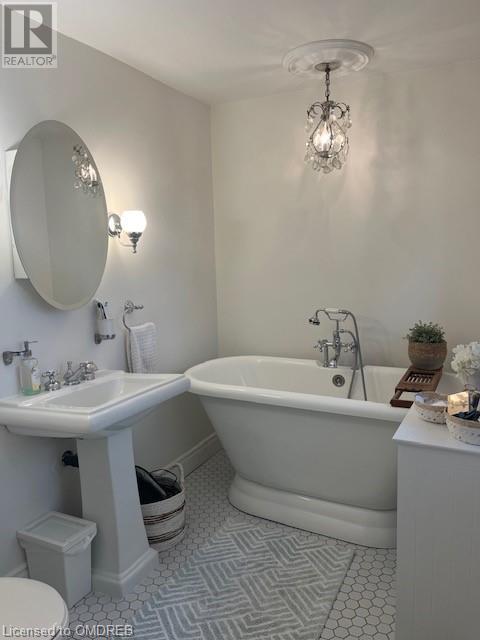289-597-1980
infolivingplus@gmail.com
18 Montgomery Road Toronto, Ontario M8X 1Z4
3 Bedroom
3 Bathroom
2279 sqft
Bungalow
Central Air Conditioning
Forced Air
$3,950 Monthly
Get ready to be enchanted! This stunningly renovated executive rental in the sought-after Kingsway neighborhood is just a block north of Bloor and the subway station. 2 + 1 Bedrooms, 2 Bathrooms. Finished Lower Level with Walkout. Master Suite with Ensuite Bath and Walk-In Closet. Experience luxury living in a serene, private ravine-like setting with a fenced rear yard. Enjoy convenient access to prestigious schools and transit options, plus just 20 minutes to the airport and the Financial District! With extensive landscaping and mature trees, the side yard oasis feels like your own Muskoka retreat. This is a must-see property! Don't miss out! (id:50787)
Property Details
| MLS® Number | 40680704 |
| Property Type | Single Family |
| Amenities Near By | Airport, Hospital, Park, Place Of Worship, Public Transit, Schools, Shopping |
| Equipment Type | Water Heater |
| Parking Space Total | 5 |
| Rental Equipment Type | Water Heater |
Building
| Bathroom Total | 3 |
| Bedrooms Above Ground | 2 |
| Bedrooms Below Ground | 1 |
| Bedrooms Total | 3 |
| Architectural Style | Bungalow |
| Basement Development | Partially Finished |
| Basement Type | Full (partially Finished) |
| Construction Style Attachment | Detached |
| Cooling Type | Central Air Conditioning |
| Exterior Finish | Brick, Stucco |
| Half Bath Total | 1 |
| Heating Fuel | Natural Gas |
| Heating Type | Forced Air |
| Stories Total | 1 |
| Size Interior | 2279 Sqft |
| Type | House |
| Utility Water | Municipal Water |
Land
| Access Type | Highway Access |
| Acreage | No |
| Land Amenities | Airport, Hospital, Park, Place Of Worship, Public Transit, Schools, Shopping |
| Sewer | Municipal Sewage System |
| Size Depth | 150 Ft |
| Size Frontage | 85 Ft |
| Size Total Text | Unknown |
| Zoning Description | Rd |
Rooms
| Level | Type | Length | Width | Dimensions |
|---|---|---|---|---|
| Basement | 2pc Bathroom | Measurements not available | ||
| Basement | Laundry Room | 5'4'' x 15'7'' | ||
| Basement | Utility Room | 19'9'' x 8'0'' | ||
| Basement | Bedroom | 12'2'' x 8'1'' | ||
| Basement | Other | 11'7'' x 15'4'' | ||
| Basement | Living Room | 21'3'' x 27'4'' | ||
| Main Level | 4pc Bathroom | 9'4'' x 4'4'' | ||
| Main Level | Bedroom | 9'9'' x 11'5'' | ||
| Main Level | Full Bathroom | Measurements not available | ||
| Main Level | Primary Bedroom | 13'11'' x 13'4'' | ||
| Main Level | Kitchen | 11'8'' x 17'2'' | ||
| Main Level | Living Room | 22'0'' x 19'2'' |
https://www.realtor.ca/real-estate/27685937/18-montgomery-road-toronto



