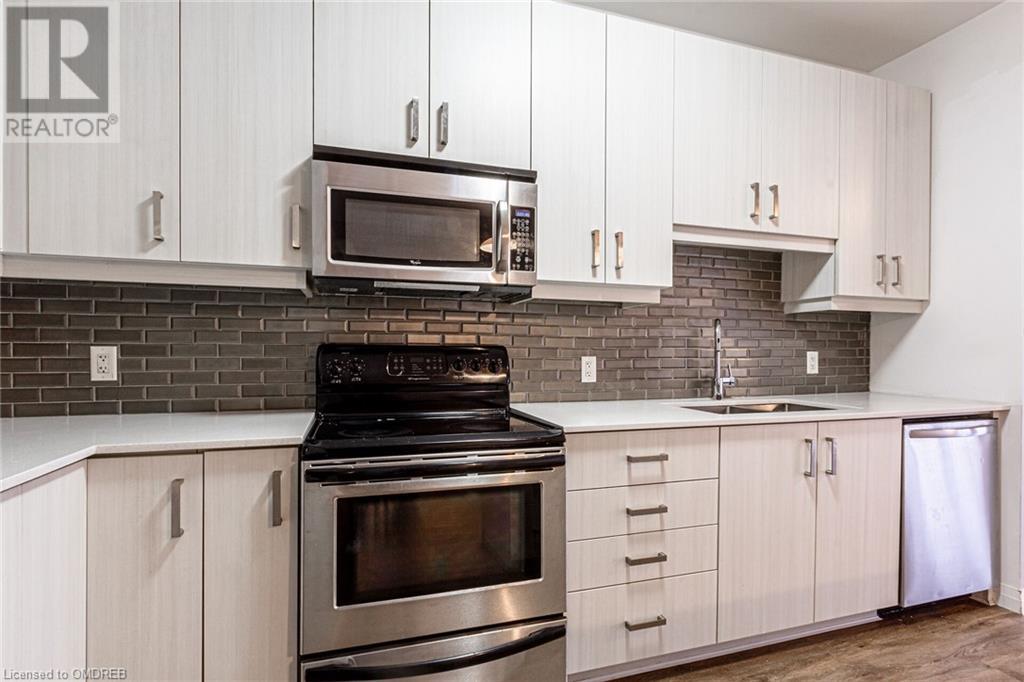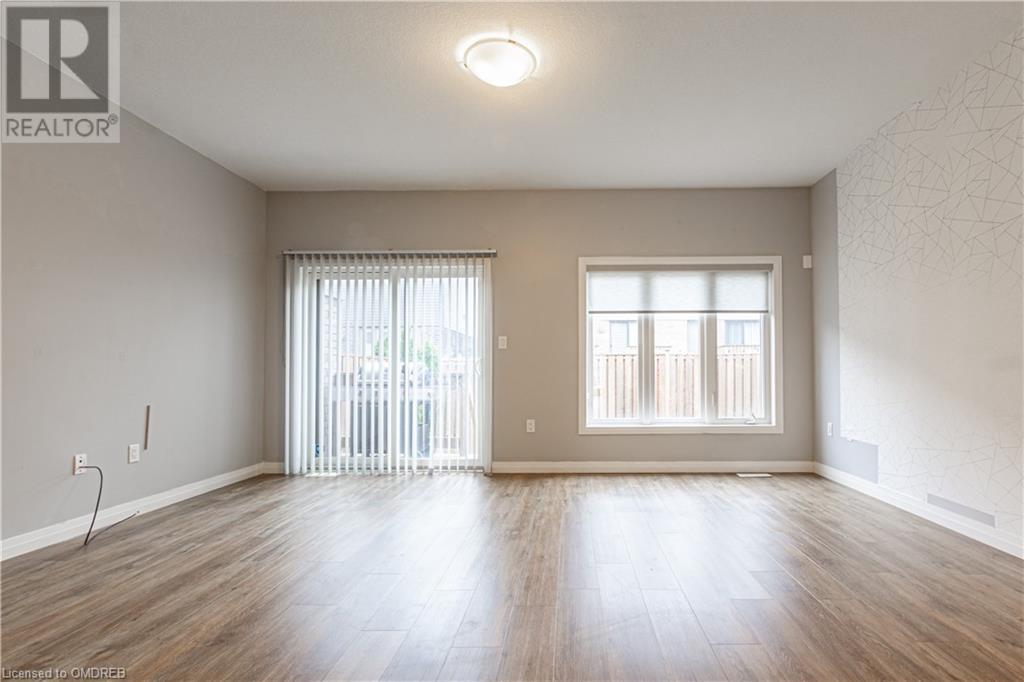3 Bedroom
3 Bathroom
1574 sqft
2 Level
Central Air Conditioning
$2,900 Monthly
Insurance
Welcome to your dream home! This spacious 3 bedrooms end unit townhouse offers the perfect blend of modern living and convenience, making it ideal for a growing family or anyone seeking comfort and style. Featuring a bright and open layout with 9 ft ceilings, 8 ft doors, large windows and it is full of natural light.The kitchen is a chef’s delight, complete with stainless steel appliances, quartz countertops, and a stylish backsplash. Upstairs, you’ll find three generously sized bedrooms, including a luxurious master suite with an ensuite bathroom and walk-in closet. Outside, the private backyard provides a serene space for relaxation & entertaining.The large unfinished basement offers endless possibilities for storage or customization. 2nd floor laundry, a convenient inside access to the garage plus thoughtful extras like a keypad door lock, garage door opener, blinds and light fixtures, makes this home very attractive. It is move-in ready. Prime location ensures easy access to highways, schools, parks, restaurants and much more. Hurry up because it won't last. (id:50787)
Property Details
|
MLS® Number
|
40680943 |
|
Property Type
|
Single Family |
|
Amenities Near By
|
Park, Public Transit, Schools |
|
Equipment Type
|
Water Heater |
|
Features
|
Ravine, Sump Pump |
|
Parking Space Total
|
2 |
|
Rental Equipment Type
|
Water Heater |
Building
|
Bathroom Total
|
3 |
|
Bedrooms Above Ground
|
3 |
|
Bedrooms Total
|
3 |
|
Appliances
|
Dishwasher, Dryer, Microwave, Refrigerator, Stove, Window Coverings, Garage Door Opener |
|
Architectural Style
|
2 Level |
|
Basement Development
|
Unfinished |
|
Basement Type
|
Full (unfinished) |
|
Construction Style Attachment
|
Attached |
|
Cooling Type
|
Central Air Conditioning |
|
Exterior Finish
|
Brick Veneer |
|
Half Bath Total
|
1 |
|
Heating Fuel
|
Natural Gas |
|
Stories Total
|
2 |
|
Size Interior
|
1574 Sqft |
|
Type
|
Row / Townhouse |
|
Utility Water
|
Municipal Water |
Parking
Land
|
Access Type
|
Highway Nearby |
|
Acreage
|
No |
|
Land Amenities
|
Park, Public Transit, Schools |
|
Sewer
|
Municipal Sewage System |
|
Size Depth
|
88 Ft |
|
Size Frontage
|
23 Ft |
|
Size Total Text
|
Under 1/2 Acre |
|
Zoning Description
|
Rm3-56 |
Rooms
| Level |
Type |
Length |
Width |
Dimensions |
|
Second Level |
4pc Bathroom |
|
|
Measurements not available |
|
Second Level |
4pc Bathroom |
|
|
Measurements not available |
|
Second Level |
Bedroom |
|
|
8'10'' x 12'5'' |
|
Second Level |
Bedroom |
|
|
8'2'' x 16'0'' |
|
Second Level |
Primary Bedroom |
|
|
11'9'' x 15'9'' |
|
Main Level |
2pc Bathroom |
|
|
Measurements not available |
|
Main Level |
Kitchen |
|
|
8'2'' x 13'5'' |
|
Main Level |
Dining Room |
|
|
8'2'' x 13'6'' |
|
Main Level |
Living Room |
|
|
8'10'' x 14'8'' |
https://www.realtor.ca/real-estate/27682996/30-times-square-blvd-hamilton
























