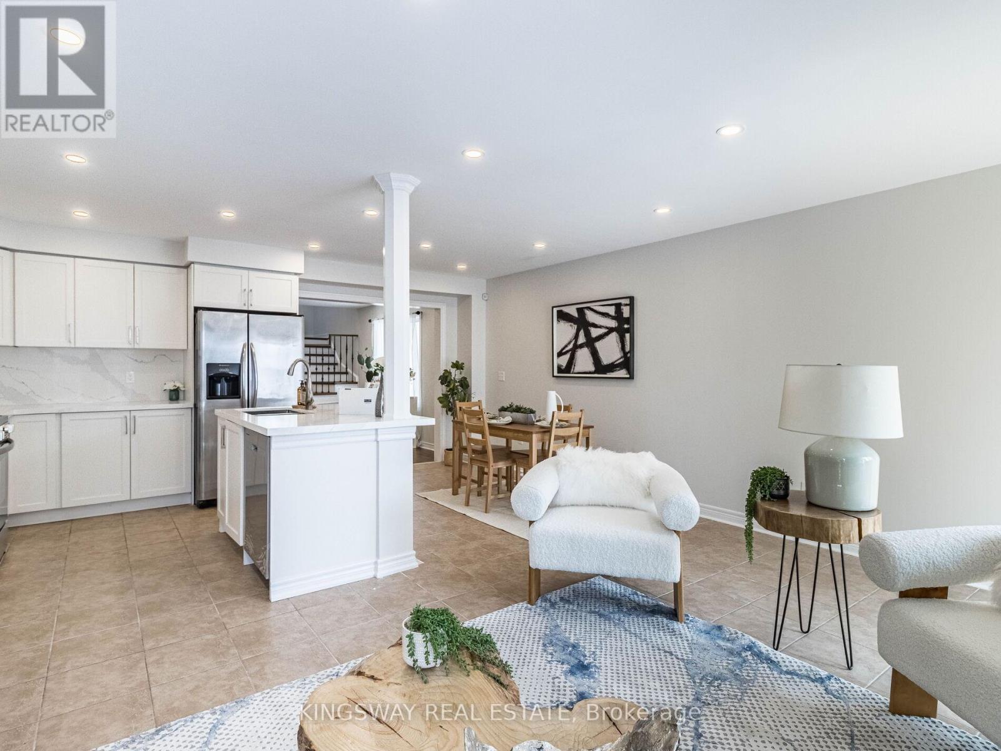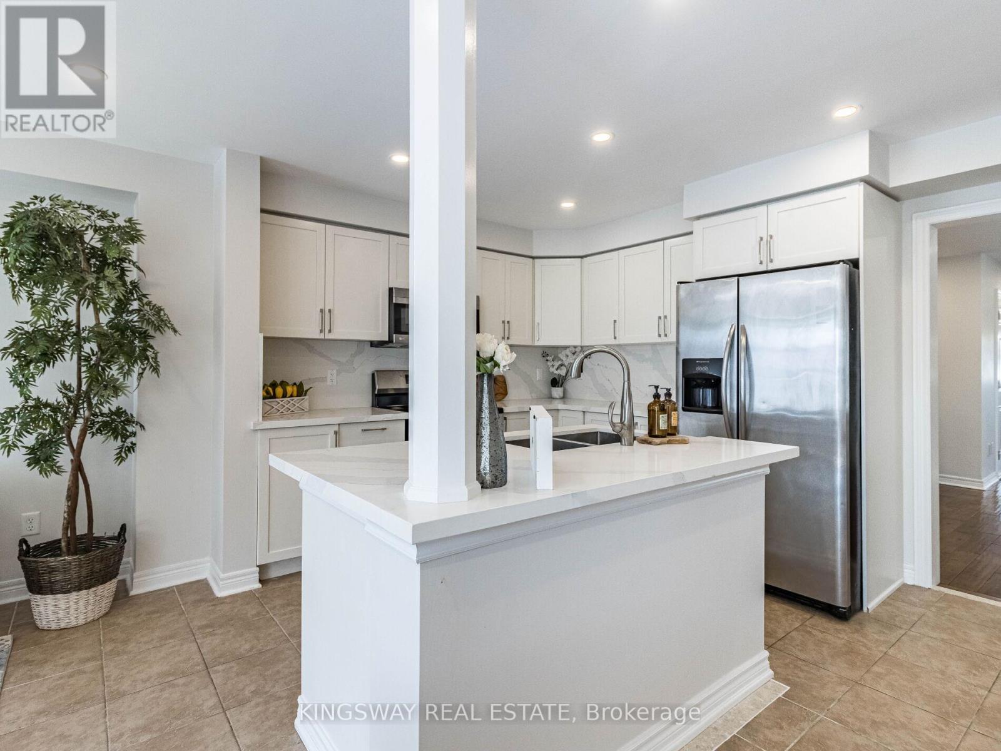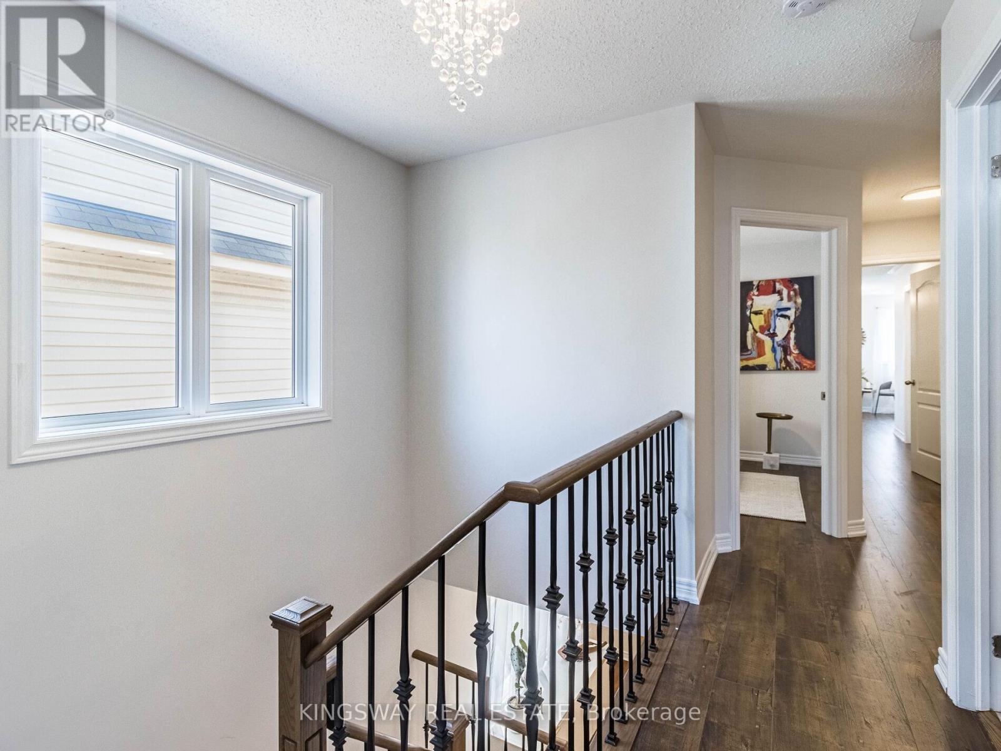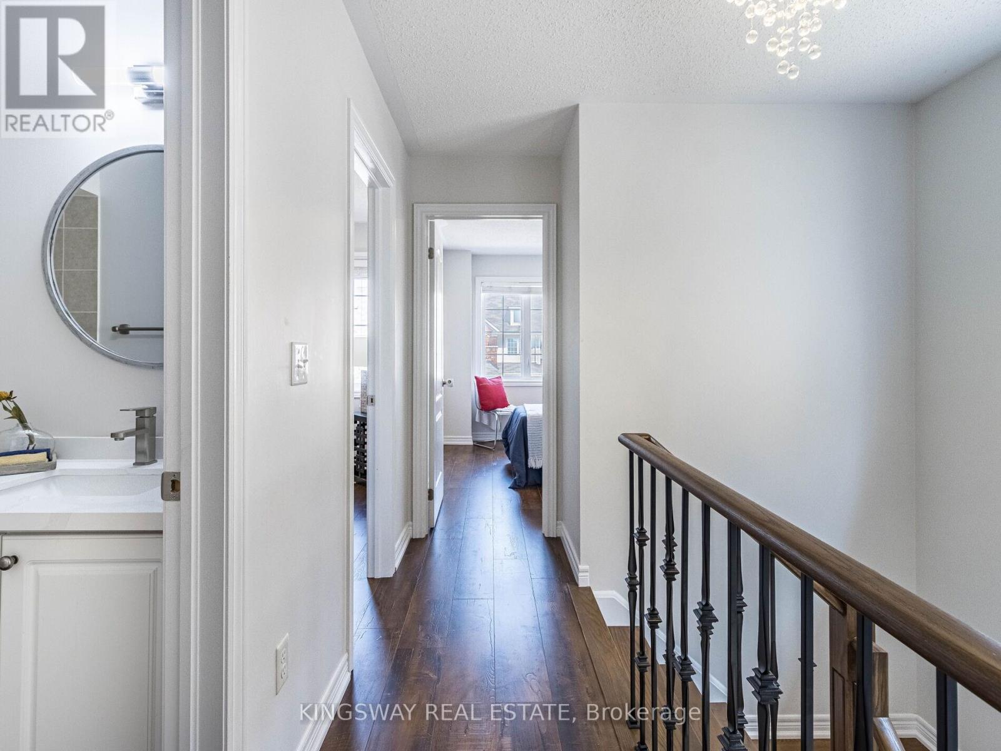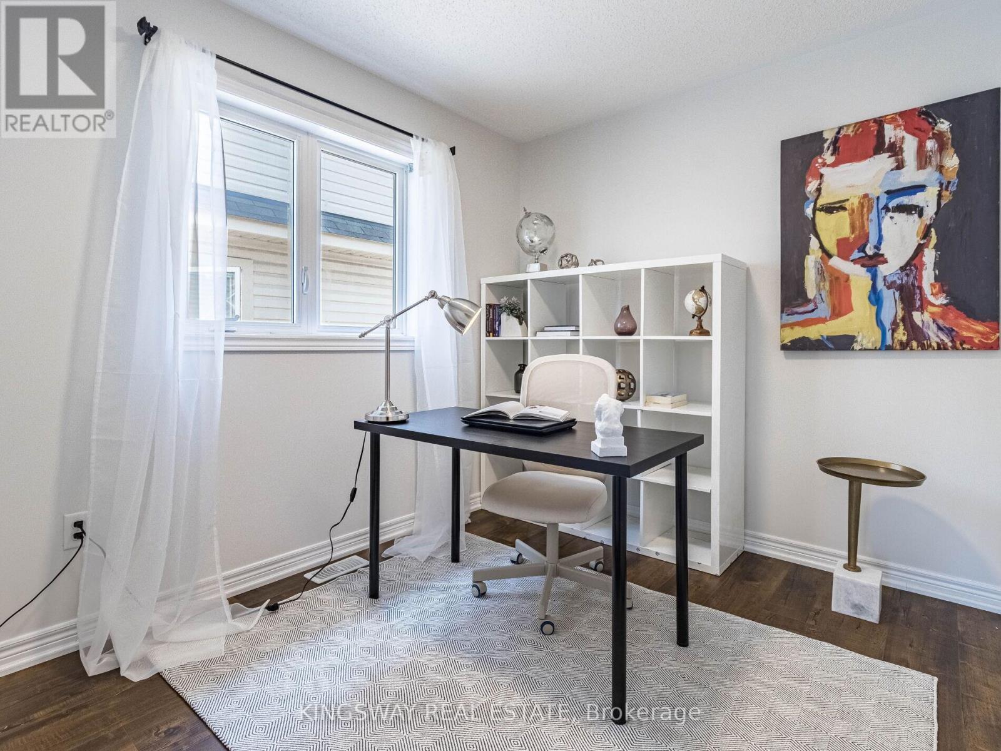289-597-1980
infolivingplus@gmail.com
4885 Capri Crescent Burlington (Alton), Ontario L7M 0H8
6 Bedroom
4 Bathroom
Fireplace
Central Air Conditioning
Forced Air
$3,950 Monthly
This spacious 4+2 bedroom home is freshly renovated and newly painted, offering a modern and welcoming atmosphere throughout. With a finished basement, Move-in ready with a fresh, modern look. Convenient Location Close to schools, shopping centers, major highways, and all essential amenities This home is perfect for families looking for comfort and convenience in a prime location. Tenant to pay all utilities. **** EXTRAS **** Stove, fridge, dishwasher, microwave, dryer, laundry for tenant to use during the tenancy terms. (id:50787)
Property Details
| MLS® Number | W10424275 |
| Property Type | Single Family |
| Community Name | Alton |
| Features | Carpet Free, In Suite Laundry |
| Parking Space Total | 3 |
Building
| Bathroom Total | 4 |
| Bedrooms Above Ground | 4 |
| Bedrooms Below Ground | 2 |
| Bedrooms Total | 6 |
| Basement Development | Finished |
| Basement Type | N/a (finished) |
| Construction Style Attachment | Link |
| Cooling Type | Central Air Conditioning |
| Exterior Finish | Aluminum Siding, Brick |
| Fireplace Present | Yes |
| Flooring Type | Hardwood, Laminate, Ceramic |
| Foundation Type | Concrete |
| Half Bath Total | 1 |
| Heating Fuel | Oil |
| Heating Type | Forced Air |
| Stories Total | 2 |
| Type | House |
| Utility Water | Municipal Water |
Parking
| Attached Garage |
Land
| Acreage | No |
| Sewer | Sanitary Sewer |
| Size Irregular | . |
| Size Total Text | . |
Rooms
| Level | Type | Length | Width | Dimensions |
|---|---|---|---|---|
| Second Level | Primary Bedroom | 5.27 m | 3.44 m | 5.27 m x 3.44 m |
| Second Level | Bedroom 2 | 2.74 m | 3.14 m | 2.74 m x 3.14 m |
| Second Level | Bedroom 3 | 2.6 m | 2.6 m | 2.6 m x 2.6 m |
| Second Level | Bedroom 4 | 2.5 m | 3.05 m | 2.5 m x 3.05 m |
| Basement | Bedroom | 2.7 m | 3.6 m | 2.7 m x 3.6 m |
| Basement | Bedroom | 2.7 m | 3.6 m | 2.7 m x 3.6 m |
| Main Level | Living Room | 5.27 m | 3.35 m | 5.27 m x 3.35 m |
| Main Level | Family Room | 5.27 m | 3.44 m | 5.27 m x 3.44 m |
| Main Level | Kitchen | 2.53 m | 3.11 m | 2.53 m x 3.11 m |
| Main Level | Eating Area | 2.74 m | 3.11 m | 2.74 m x 3.11 m |
| Main Level | Den | 1.68 m | 8.01 m | 1.68 m x 8.01 m |
https://www.realtor.ca/real-estate/27650798/4885-capri-crescent-burlington-alton-alton












