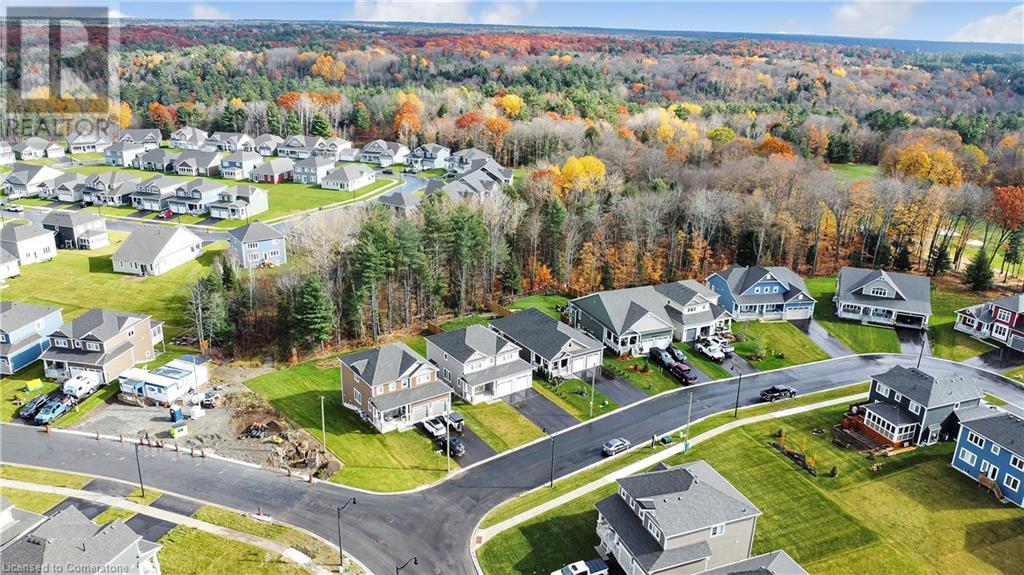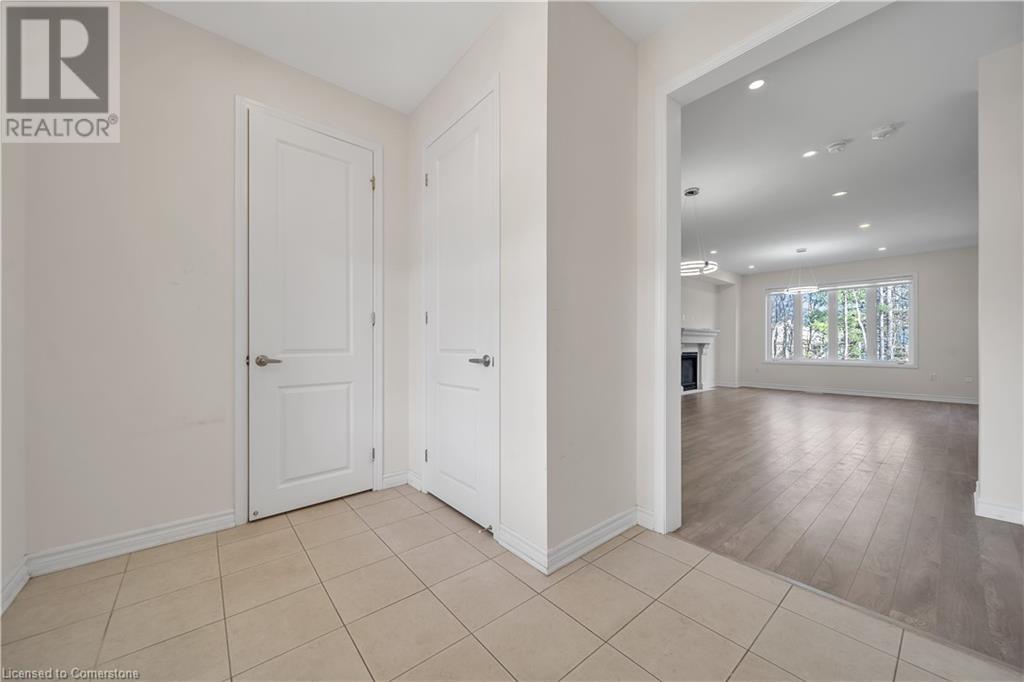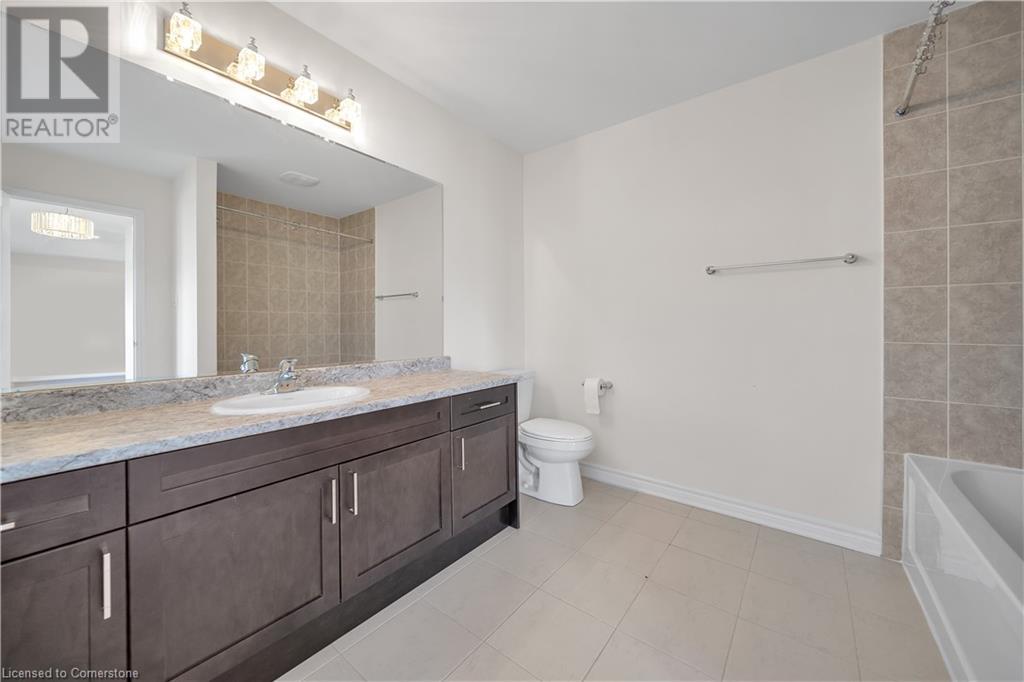4 Bedroom
3 Bathroom
2208 sqft
2 Level
Central Air Conditioning
Forced Air
$989,000
Welcome to your dream home in the prestigious White Pines community of Bracebridge, Muskoka! This stunning Willow model by Mattamy Homes, built in 2021, features 2208 sq. ft. on a 50' lot with a fully fenced backyard and serene forest views. Enjoy an open-concept main floor with 9’ ceilings, large windows, and a gourmet kitchen boasting an oversized island, stainless steel appliances, and quartz countertops. The luxurious master suite includes a walk-in closet and ensuite bathroom. Three additional bedrooms offer versatility, while the walkout basement provides privacy & serenity with a forest view. Situated with a walking distance from Sportsplex and local high school, and a short trip to Downtown Bracebridge. Only a short drive from local beaches, golf courses, shopping and access to HWY11. Dont miss out on this perfect blend of Luxury & Natural beauty (id:50787)
Property Details
|
MLS® Number
|
40670218 |
|
Property Type
|
Single Family |
|
Amenities Near By
|
Hospital, Playground |
|
Community Features
|
Quiet Area |
|
Parking Space Total
|
4 |
Building
|
Bathroom Total
|
3 |
|
Bedrooms Above Ground
|
4 |
|
Bedrooms Total
|
4 |
|
Appliances
|
Dishwasher, Dryer, Refrigerator, Stove, Washer |
|
Architectural Style
|
2 Level |
|
Basement Development
|
Unfinished |
|
Basement Type
|
Full (unfinished) |
|
Construction Style Attachment
|
Detached |
|
Cooling Type
|
Central Air Conditioning |
|
Exterior Finish
|
Vinyl Siding |
|
Foundation Type
|
Unknown |
|
Half Bath Total
|
1 |
|
Heating Fuel
|
Natural Gas |
|
Heating Type
|
Forced Air |
|
Stories Total
|
2 |
|
Size Interior
|
2208 Sqft |
|
Type
|
House |
|
Utility Water
|
Municipal Water |
Parking
Land
|
Acreage
|
No |
|
Land Amenities
|
Hospital, Playground |
|
Sewer
|
Municipal Sewage System |
|
Size Depth
|
144 Ft |
|
Size Frontage
|
43 Ft |
|
Size Total Text
|
Under 1/2 Acre |
|
Zoning Description
|
Residential |
Rooms
| Level |
Type |
Length |
Width |
Dimensions |
|
Second Level |
Primary Bedroom |
|
|
13'9'' x 14'1'' |
|
Second Level |
4pc Bathroom |
|
|
9'3'' x 9'3'' |
|
Second Level |
3pc Bathroom |
|
|
8'4'' x 7'8'' |
|
Second Level |
Bedroom |
|
|
12'3'' x 11'3'' |
|
Second Level |
Bedroom |
|
|
12'7'' x 9'9'' |
|
Second Level |
Bedroom |
|
|
9'3'' x 11'6'' |
|
Basement |
Recreation Room |
|
|
32'5'' x 20'4'' |
|
Main Level |
2pc Bathroom |
|
|
3'4'' x 7'7'' |
|
Main Level |
Dining Room |
|
|
14'0'' x 12'8'' |
|
Main Level |
Kitchen |
|
|
17'6'' x 13'9'' |
|
Main Level |
Living Room |
|
|
14'4'' x 14'1'' |
|
Main Level |
Sunroom |
|
|
16'3'' x 12'2'' |
https://www.realtor.ca/real-estate/27589466/58-stother-crescent-bracebridge

































