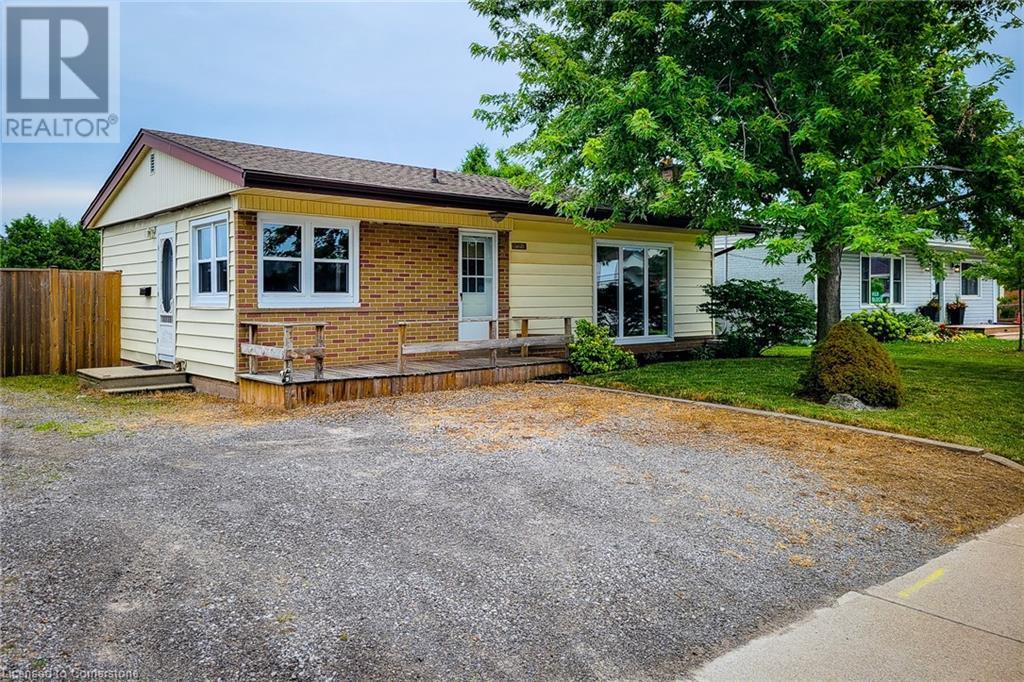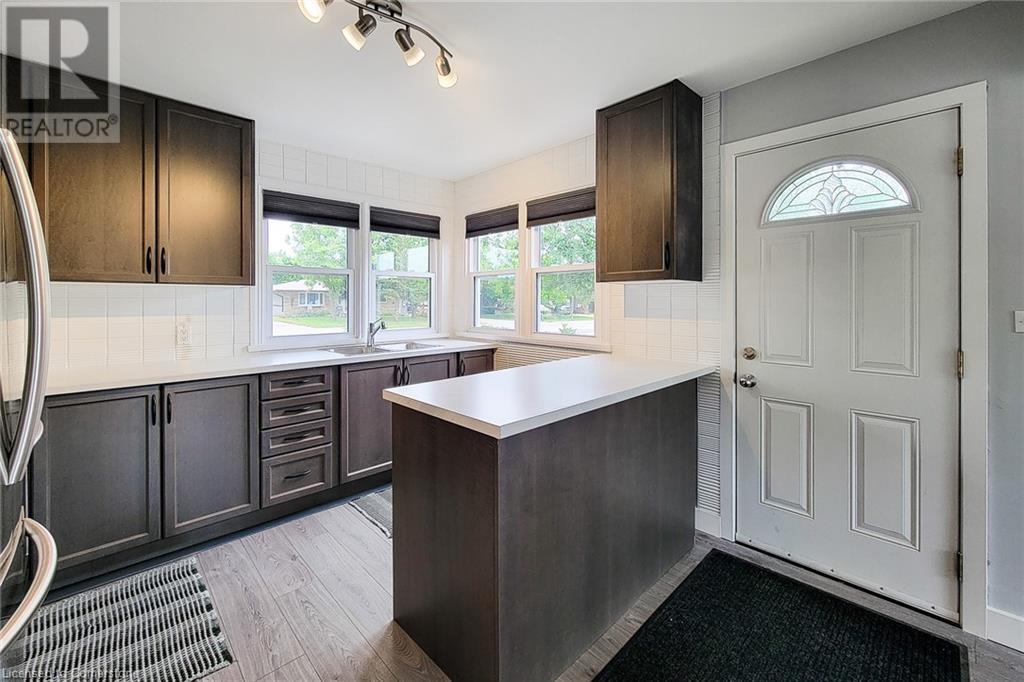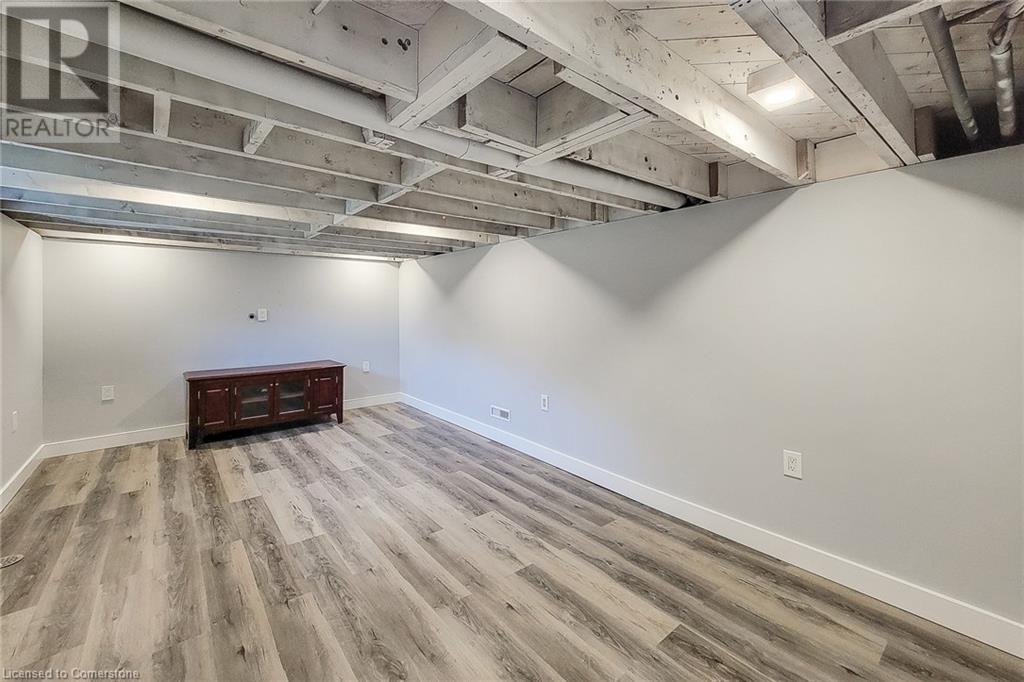2 Bedroom
1 Bathroom
883 sqft
Bungalow
Forced Air
$649,900
This charming two-bedroom plus den bungalow offers a perfect blend of comfort and modern updates. Situated with easy access to amenities including shopping, schools and future Go train station, the home features a newly updated kitchen with stainless steel appliances and ample cabinet space, making it ideal for both everyday living and entertaining. The finished basement provides additional living space, perfect for a family room or home office, while the den offers flexibility for a third bedroom or a cozy retreat. The property also includes a detached garage, providing convenient parking and storage. With its inviting layout and stylish finishes, this bungalow is an excellent opportunity for those seeking a move-in-ready home. (id:50787)
Property Details
|
MLS® Number
|
XH4204732 |
|
Property Type
|
Single Family |
|
Amenities Near By
|
Schools |
|
Community Features
|
Community Centre |
|
Equipment Type
|
None |
|
Features
|
Crushed Stone Driveway |
|
Parking Space Total
|
4 |
|
Rental Equipment Type
|
None |
Building
|
Bathroom Total
|
1 |
|
Bedrooms Above Ground
|
2 |
|
Bedrooms Total
|
2 |
|
Appliances
|
Satellite Dish |
|
Architectural Style
|
Bungalow |
|
Basement Development
|
Partially Finished |
|
Basement Type
|
Full (partially Finished) |
|
Construction Style Attachment
|
Detached |
|
Exterior Finish
|
Vinyl Siding |
|
Foundation Type
|
Block |
|
Heating Fuel
|
Natural Gas |
|
Heating Type
|
Forced Air |
|
Stories Total
|
1 |
|
Size Interior
|
883 Sqft |
|
Type
|
House |
|
Utility Water
|
Municipal Water |
Parking
Land
|
Acreage
|
No |
|
Land Amenities
|
Schools |
|
Sewer
|
Municipal Sewage System |
|
Size Depth
|
120 Ft |
|
Size Frontage
|
60 Ft |
|
Size Total Text
|
Under 1/2 Acre |
Rooms
| Level |
Type |
Length |
Width |
Dimensions |
|
Basement |
Utility Room |
|
|
34'2'' x 11' |
|
Basement |
Recreation Room |
|
|
17'3'' x 10'6'' |
|
Basement |
Den |
|
|
12'10'' x 10'6'' |
|
Main Level |
Kitchen/dining Room |
|
|
22'8'' x 10'10'' |
|
Main Level |
4pc Bathroom |
|
|
7'10'' x 6'6'' |
|
Main Level |
Bedroom |
|
|
8'1'' x 7'9'' |
|
Main Level |
Bedroom |
|
|
11'4'' x 8'2'' |
|
Main Level |
Living Room |
|
|
19'4'' x 10'9'' |
https://www.realtor.ca/real-estate/27426892/4553-ontario-street-beamsville





































