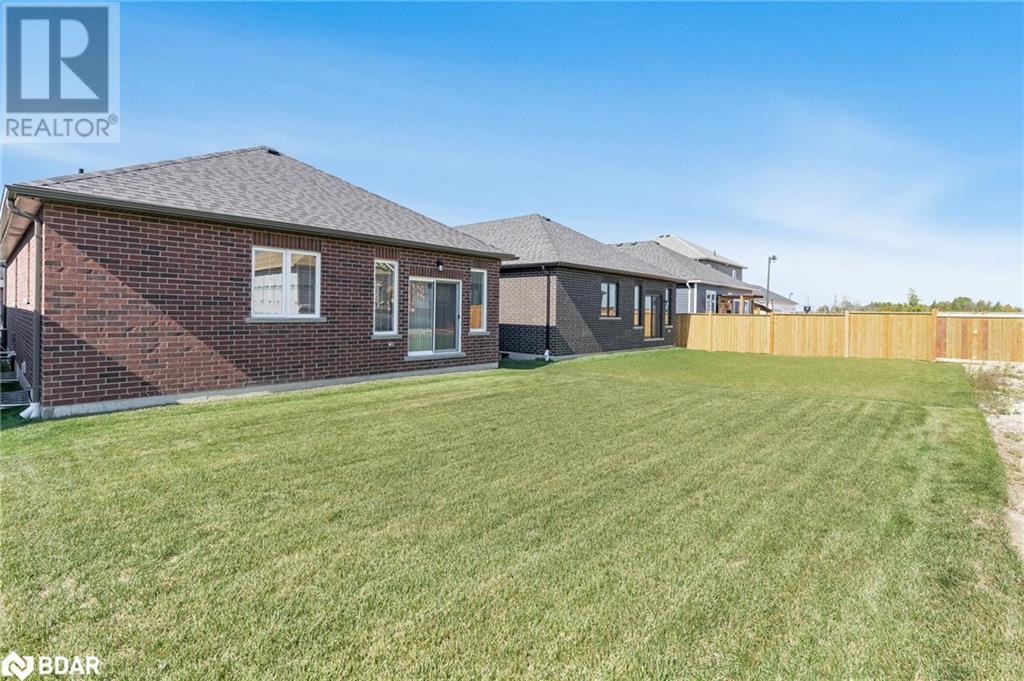2 Bedroom
2 Bathroom
1334 sqft
Bungalow
Central Air Conditioning
Forced Air
$769,900
Top 5 Reasons You Will Love This Home: 1) Brand-new raised bungalow boasting a sleek contemporary design with an open-concept layout 2) Spacious primary bedroom featuring a walk-in closet and a private 3- piece ensuite, offering a serene retreat for unwinding at the end of the day 3) Full unfinished basement awaiting your personal touch, with a rough-in for an additional bathroom, providing endless possibilities to customize and expand 4) Seamless connection between the kitchen, living, and dining areas creating the perfect space for entertaining guests or enjoying intimate family time 5) With its charming exterior, double- wide garage, and inviting covered porch, this home sets the stage for a relaxed and comfortable lifestyle in the highly desirable Elmvale community. 1,334 fin.sq.ft. Age 1. Visit our website for more detailed information. (id:50787)
Property Details
|
MLS® Number
|
40656287 |
|
Property Type
|
Single Family |
|
Equipment Type
|
Water Heater |
|
Features
|
Paved Driveway, Country Residential |
|
Parking Space Total
|
4 |
|
Rental Equipment Type
|
Water Heater |
Building
|
Bathroom Total
|
2 |
|
Bedrooms Above Ground
|
2 |
|
Bedrooms Total
|
2 |
|
Appliances
|
Dishwasher, Dryer, Refrigerator, Stove, Washer |
|
Architectural Style
|
Bungalow |
|
Basement Development
|
Unfinished |
|
Basement Type
|
Full (unfinished) |
|
Constructed Date
|
2023 |
|
Construction Style Attachment
|
Detached |
|
Cooling Type
|
Central Air Conditioning |
|
Exterior Finish
|
Brick |
|
Foundation Type
|
Poured Concrete |
|
Heating Fuel
|
Natural Gas |
|
Heating Type
|
Forced Air |
|
Stories Total
|
1 |
|
Size Interior
|
1334 Sqft |
|
Type
|
House |
|
Utility Water
|
Municipal Water |
Parking
Land
|
Acreage
|
No |
|
Sewer
|
Municipal Sewage System |
|
Size Depth
|
106 Ft |
|
Size Frontage
|
41 Ft |
|
Size Total Text
|
Under 1/2 Acre |
|
Zoning Description
|
R1 (h) |
Rooms
| Level |
Type |
Length |
Width |
Dimensions |
|
Main Level |
Laundry Room |
|
|
6'10'' x 5'11'' |
|
Main Level |
4pc Bathroom |
|
|
Measurements not available |
|
Main Level |
Bedroom |
|
|
12'10'' x 12'1'' |
|
Main Level |
Full Bathroom |
|
|
Measurements not available |
|
Main Level |
Primary Bedroom |
|
|
15'1'' x 10'11'' |
|
Main Level |
Living Room |
|
|
15'6'' x 13'7'' |
|
Main Level |
Breakfast |
|
|
13'8'' x 7'6'' |
|
Main Level |
Kitchen |
|
|
17'0'' x 12'11'' |
https://www.realtor.ca/real-estate/27488475/25-rowley-crescent-elmvale




















