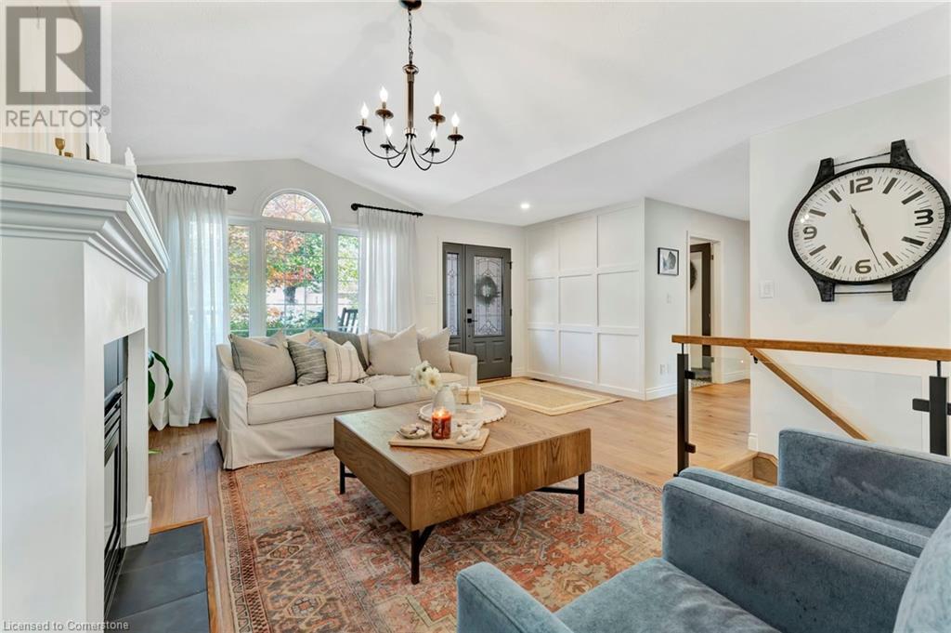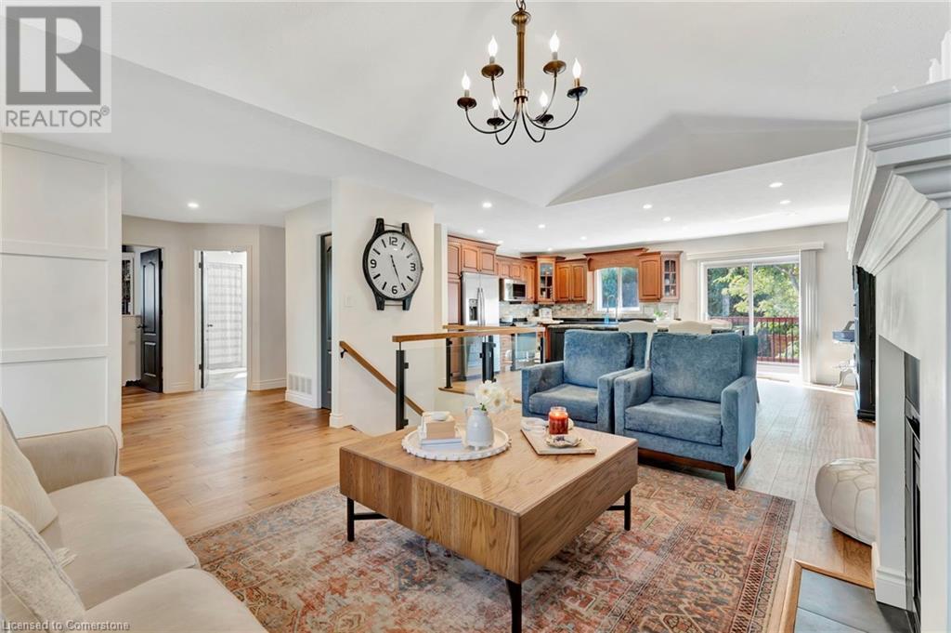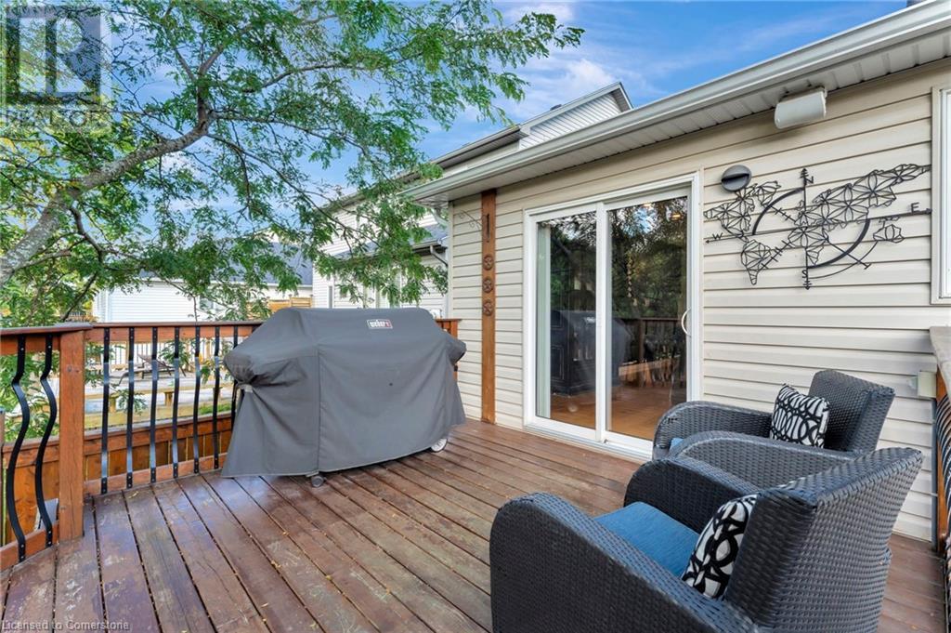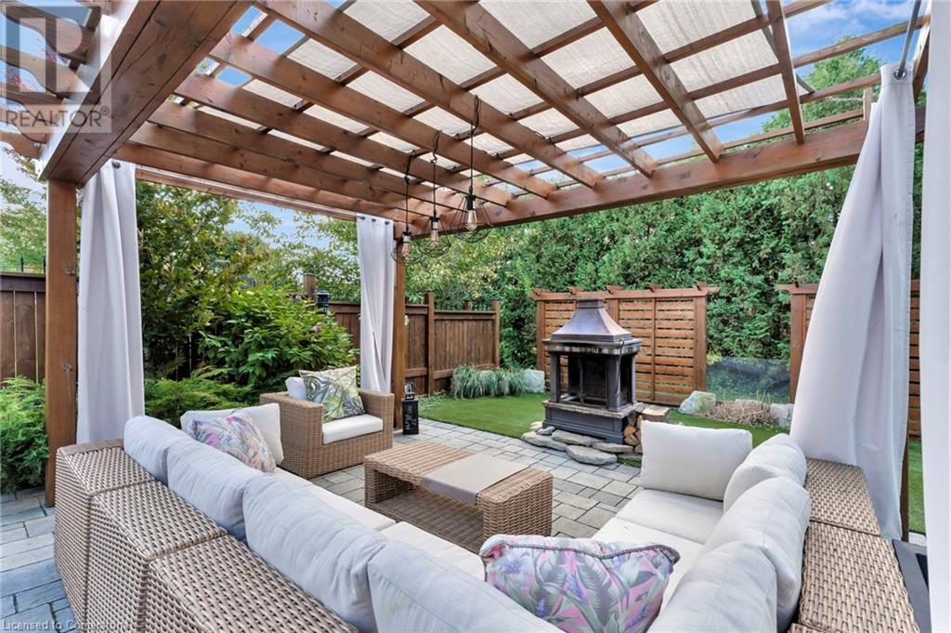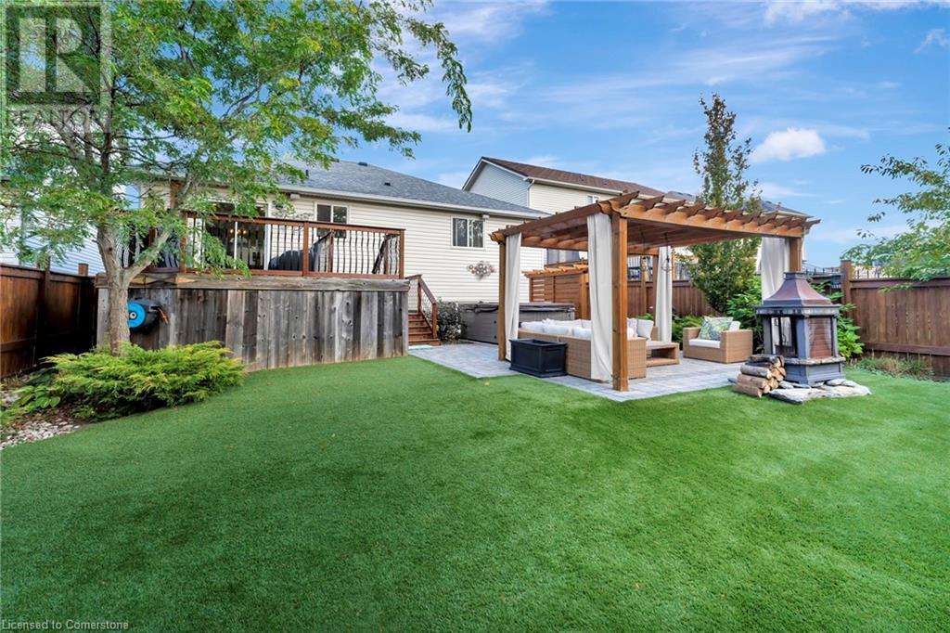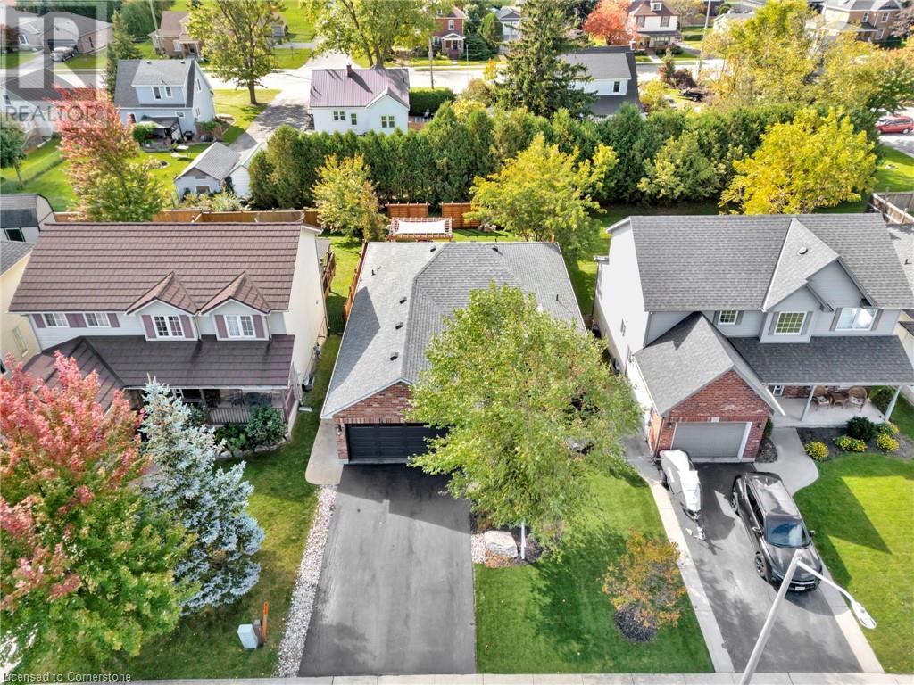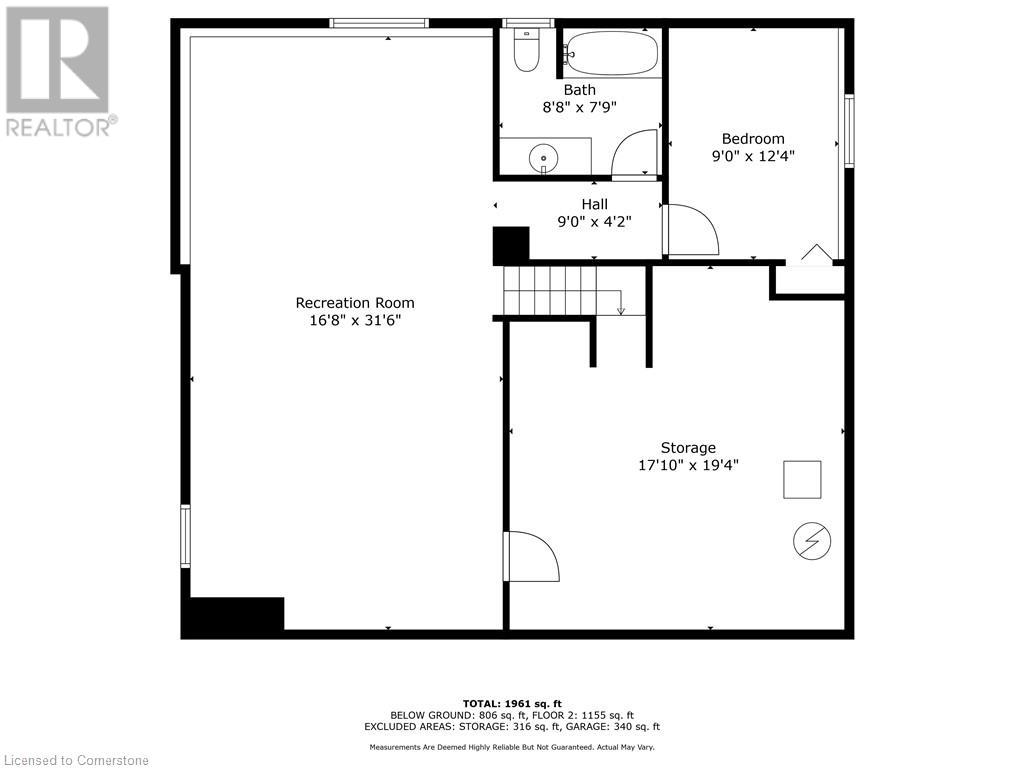3 Bedroom
2 Bathroom
2009 sqft
Bungalow
Fireplace
Central Air Conditioning
Forced Air
Landscaped
$799,900
Welcome to your dream home! Built by Robitaille Homes, this stunning bungalow is perfect for singles, young families, and those looking to downsize in style. Step inside and be greeted by a striking feature wall in the foyer, leading you to beautiful engineered oak hardwood floors that exude warmth and elegance. The main floor boasts a spacious primary bedroom with a designer wallpaper accent wall and ensuite privilege, complemented by a tastefully updated second bedroom. Cozy up in the inviting living room, featuring a charming gas fireplace. The kitchen is a showstopper, showcasing VanderSchaaf cabinets, a sleek granite countertop, and a custom island with a gorgeous quartz top. From the kitchen, step outside to your private oasis — a beautifully landscaped yard by Zen Construction, complete with raised deck, large pergola, hot tub, and easy-care front and rear turf with a transferrable warranty. Retreat to the lower level and hang out with family and friends in the spacious entertainment room with a rustic barnboard accent wall and vinyl flooring, plus an extra bedroom and full bathroom for guests. Looking for a hobby space? The insulated, heated two-car garage with an epoxy floor and separate electrical panel is a dream come true. Don't miss out on this incredible opportunity! (id:50787)
Property Details
|
MLS® Number
|
40660962 |
|
Property Type
|
Single Family |
|
Amenities Near By
|
Golf Nearby, Hospital, Place Of Worship, Playground, Schools, Shopping |
|
Community Features
|
Community Centre |
|
Equipment Type
|
Water Heater |
|
Features
|
Sump Pump, Automatic Garage Door Opener |
|
Parking Space Total
|
4 |
|
Rental Equipment Type
|
Water Heater |
Building
|
Bathroom Total
|
2 |
|
Bedrooms Above Ground
|
2 |
|
Bedrooms Below Ground
|
1 |
|
Bedrooms Total
|
3 |
|
Appliances
|
Central Vacuum, Dishwasher, Dryer, Microwave, Stove, Washer, Range - Gas, Microwave Built-in, Hood Fan, Garage Door Opener, Hot Tub |
|
Architectural Style
|
Bungalow |
|
Basement Development
|
Finished |
|
Basement Type
|
Full (finished) |
|
Construction Style Attachment
|
Detached |
|
Cooling Type
|
Central Air Conditioning |
|
Exterior Finish
|
Brick, Vinyl Siding |
|
Fireplace Present
|
Yes |
|
Fireplace Total
|
2 |
|
Foundation Type
|
Poured Concrete |
|
Heating Fuel
|
Natural Gas |
|
Heating Type
|
Forced Air |
|
Stories Total
|
1 |
|
Size Interior
|
2009 Sqft |
|
Type
|
House |
|
Utility Water
|
Municipal Water |
Parking
Land
|
Access Type
|
Road Access, Highway Access |
|
Acreage
|
No |
|
Land Amenities
|
Golf Nearby, Hospital, Place Of Worship, Playground, Schools, Shopping |
|
Landscape Features
|
Landscaped |
|
Sewer
|
Municipal Sewage System |
|
Size Depth
|
123 Ft |
|
Size Frontage
|
45 Ft |
|
Size Total Text
|
1/2 - 1.99 Acres |
|
Zoning Description
|
H A9 |
Rooms
| Level |
Type |
Length |
Width |
Dimensions |
|
Lower Level |
4pc Bathroom |
|
|
8'8'' x 7'9'' |
|
Lower Level |
Bedroom |
|
|
9'0'' x 12'4'' |
|
Lower Level |
Recreation Room |
|
|
16'8'' x 31'6'' |
|
Main Level |
Laundry Room |
|
|
5'6'' x 7'4'' |
|
Main Level |
Bedroom |
|
|
9'9'' x 11'2'' |
|
Main Level |
4pc Bathroom |
|
|
12'2'' x 8'1'' |
|
Main Level |
Primary Bedroom |
|
|
13'1'' x 15'10'' |
|
Main Level |
Kitchen |
|
|
18'10'' x 12'10'' |
|
Main Level |
Living Room |
|
|
17'0'' x 19'8'' |
Utilities
|
Electricity
|
Available |
|
Natural Gas
|
Available |
|
Telephone
|
Available |
https://www.realtor.ca/real-estate/27531015/54-david-street-hagersville







