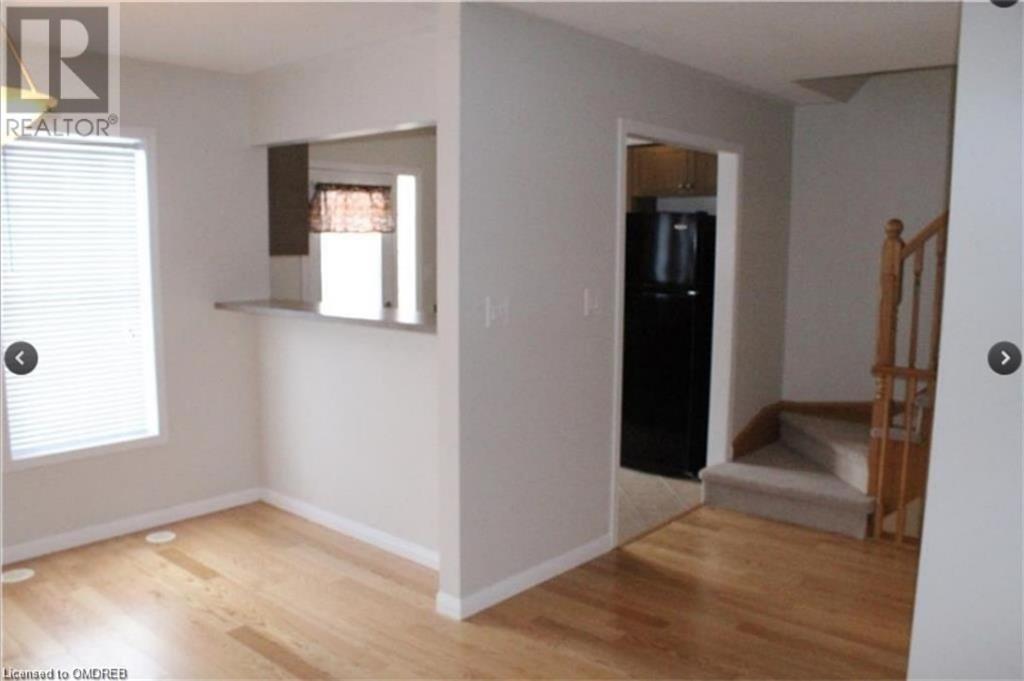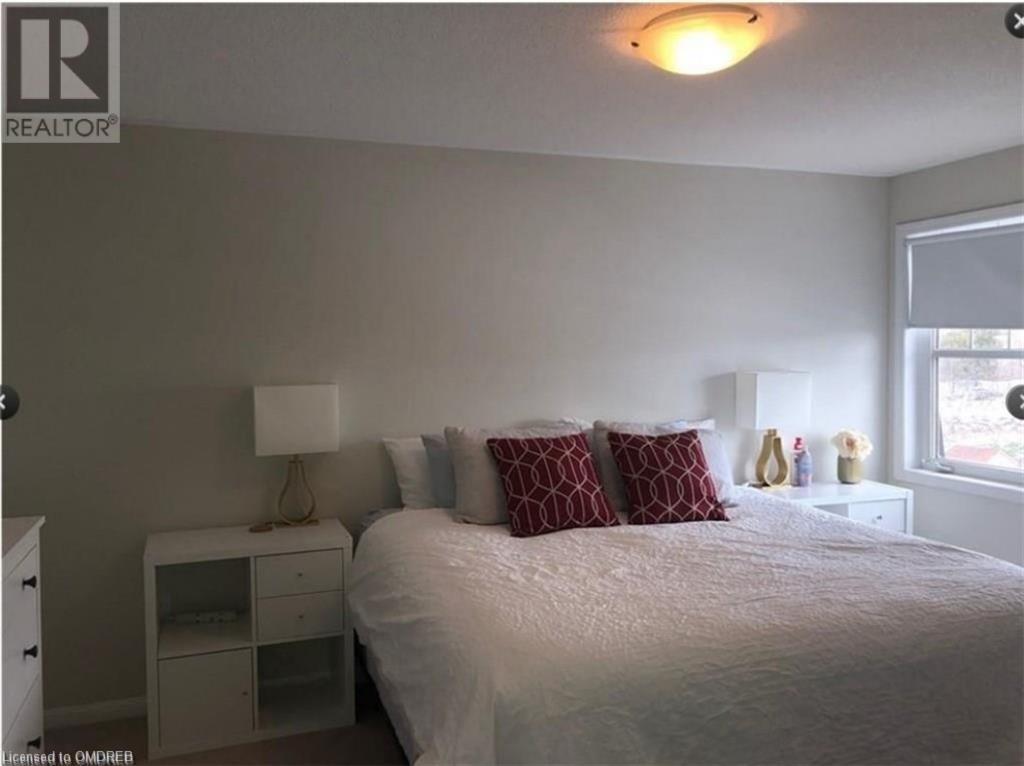289-597-1980
infolivingplus@gmail.com
56 Finney Terrace Milton, Ontario L9T 7B2
2 Bedroom
2 Bathroom
1200 sqft
3 Level
Central Air Conditioning
Forced Air
$2,850 Monthly
Welcome To This 3 Story Executive Townhome In The Harrison Area Of Milton. Highly Desirable Location, Close To Shopping, Schools, Parks And Green Space. This 3 Story Town Home Features 2 Bedrooms, An Open Floor Plan With Engineered Hardwood, A Kitchen With Breakfast Bar And Access To Balcony. Primary Bedroom Includes Large Walk-In Closet With En-Suite Privilege. Garage Access To Home & 3 Parking Space Including Inside Garage. Don't Miss Out On This Perfect Opportunity. No Pets & No Smoking In Home. (id:50787)
Property Details
| MLS® Number | 40661782 |
| Property Type | Single Family |
| Amenities Near By | Hospital, Park, Place Of Worship, Schools, Shopping |
| Community Features | Community Centre |
| Equipment Type | Water Heater |
| Features | Cul-de-sac, Paved Driveway, Automatic Garage Door Opener |
| Parking Space Total | 3 |
| Rental Equipment Type | Water Heater |
Building
| Bathroom Total | 2 |
| Bedrooms Above Ground | 2 |
| Bedrooms Total | 2 |
| Appliances | Central Vacuum, Central Vacuum - Roughed In, Dishwasher, Dryer, Refrigerator, Stove, Washer, Microwave Built-in, Garage Door Opener |
| Architectural Style | 3 Level |
| Basement Type | None |
| Construction Style Attachment | Attached |
| Cooling Type | Central Air Conditioning |
| Exterior Finish | Brick |
| Foundation Type | Poured Concrete |
| Half Bath Total | 1 |
| Heating Fuel | Natural Gas |
| Heating Type | Forced Air |
| Stories Total | 3 |
| Size Interior | 1200 Sqft |
| Type | Row / Townhouse |
| Utility Water | Municipal Water |
Parking
| Attached Garage |
Land
| Access Type | Highway Access |
| Acreage | No |
| Land Amenities | Hospital, Park, Place Of Worship, Schools, Shopping |
| Sewer | Septic System |
| Size Depth | 44 Ft |
| Size Frontage | 21 Ft |
| Size Total | 0|under 1/2 Acre |
| Size Total Text | 0|under 1/2 Acre |
| Zoning Description | Res |
Rooms
| Level | Type | Length | Width | Dimensions |
|---|---|---|---|---|
| Third Level | 4pc Bathroom | Measurements not available | ||
| Third Level | Bedroom | 9'0'' x 11'0'' | ||
| Third Level | Primary Bedroom | 10'9'' x 14'8'' | ||
| Main Level | 2pc Bathroom | Measurements not available | ||
| Main Level | Kitchen | 9'0'' x 8'9'' | ||
| Main Level | Living Room | 9'9'' x 20'0'' | ||
| Main Level | Dining Room | 9'9'' x 20'0'' |
https://www.realtor.ca/real-estate/27531030/56-finney-terrace-milton

















