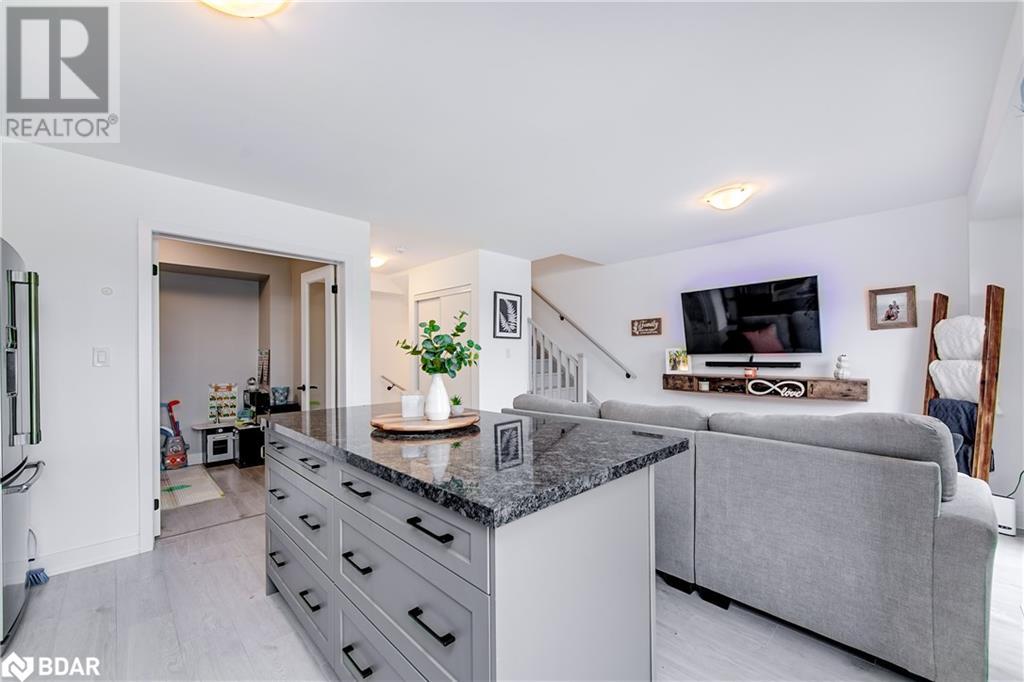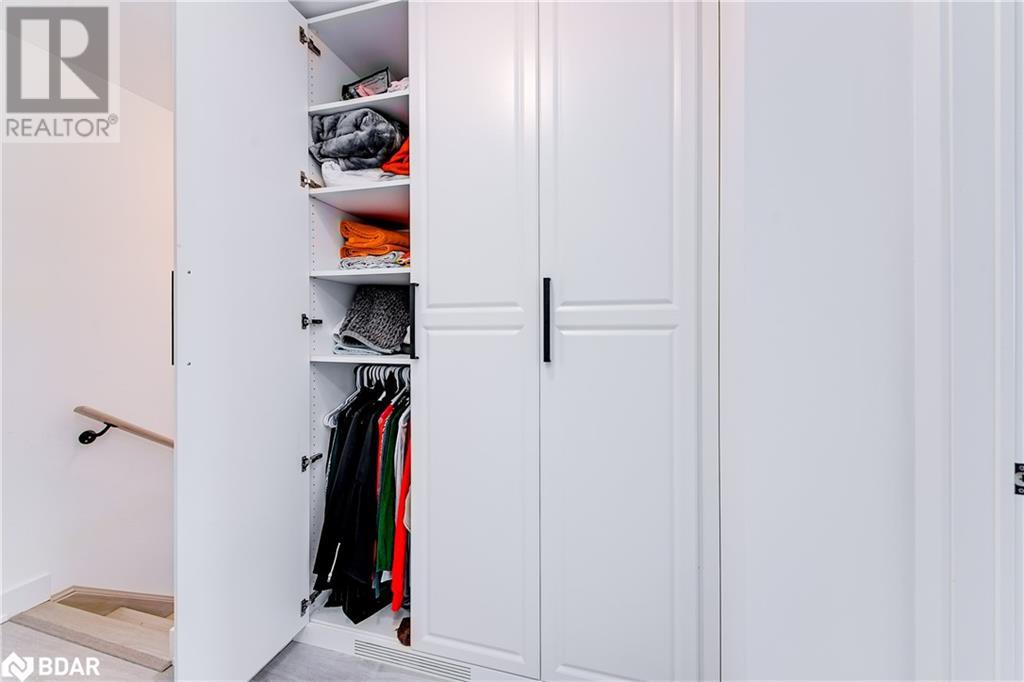3 Bedroom
1 Bathroom
1232 sqft
3 Level
Central Air Conditioning
Forced Air
$662,500
Welcome to this beautiful, modern 2-bedroom + den townhome in a highly sought-after area of Barrie! Featuring upgraded laminate flooring throughout the main level and hallways, this home boasts many contemporary touches such as upgraded doors and hardware throughout. The bright kitchen with granite countertops includes a large island that offers 'soft close' drawers, perfect for both style and functionality. A fantastic den with elegant glass doors is located just off the kitchen area. The open concept Custom closet shelving is found throughout the home, offering you fantastic storage solutions. The HVAC system comes with an air purifier for enhanced indoor air quality. Located near the Barrie GO Station, shopping centers, schools and more, this home offers both comfort and convenience in a prime location. Don't miss an opportunity to live your best life in this fantastic community! (id:50787)
Property Details
|
MLS® Number
|
40660674 |
|
Property Type
|
Single Family |
|
Amenities Near By
|
Public Transit, Schools, Shopping |
|
Communication Type
|
High Speed Internet |
|
Parking Space Total
|
3 |
Building
|
Bathroom Total
|
1 |
|
Bedrooms Above Ground
|
3 |
|
Bedrooms Total
|
3 |
|
Appliances
|
Dishwasher, Dryer, Microwave, Refrigerator, Stove, Washer, Microwave Built-in, Hood Fan, Window Coverings |
|
Architectural Style
|
3 Level |
|
Basement Development
|
Unfinished |
|
Basement Type
|
Full (unfinished) |
|
Construction Style Attachment
|
Attached |
|
Cooling Type
|
Central Air Conditioning |
|
Exterior Finish
|
Aluminum Siding, Brick |
|
Heating Fuel
|
Natural Gas |
|
Heating Type
|
Forced Air |
|
Stories Total
|
3 |
|
Size Interior
|
1232 Sqft |
|
Type
|
Row / Townhouse |
|
Utility Water
|
Municipal Water |
Parking
Land
|
Access Type
|
Highway Access |
|
Acreage
|
No |
|
Land Amenities
|
Public Transit, Schools, Shopping |
|
Sewer
|
Municipal Sewage System |
|
Size Frontage
|
20 Ft |
|
Size Total Text
|
Under 1/2 Acre |
|
Zoning Description
|
Res |
Rooms
| Level |
Type |
Length |
Width |
Dimensions |
|
Second Level |
Bedroom |
|
|
8'9'' x 8'0'' |
|
Second Level |
Kitchen |
|
|
13'11'' x 9'0'' |
|
Second Level |
Living Room |
|
|
14'0'' x 10'0'' |
|
Third Level |
4pc Bathroom |
|
|
Measurements not available |
|
Third Level |
Bedroom |
|
|
9'3'' x 12'4'' |
|
Third Level |
Primary Bedroom |
|
|
13'2'' x 9'6'' |
|
Basement |
Laundry Room |
|
|
Measurements not available |
Utilities
|
Cable
|
Available |
|
Electricity
|
Available |
|
Telephone
|
Available |
https://www.realtor.ca/real-estate/27531241/66-pumpkin-corner-crescent-barrie

































