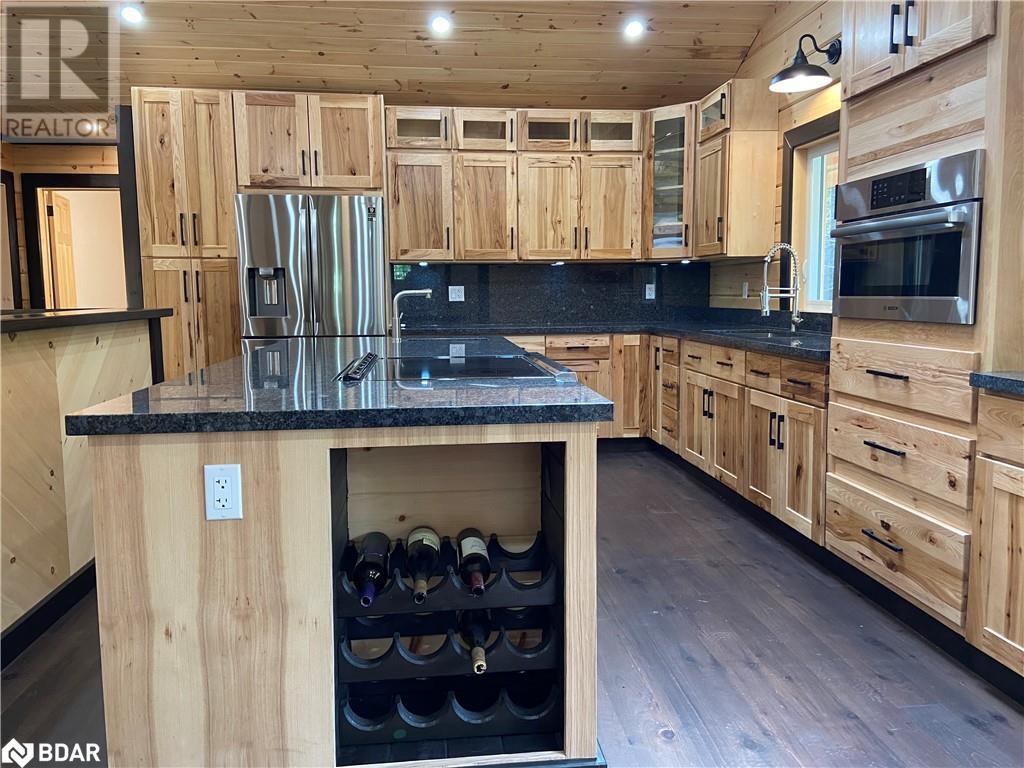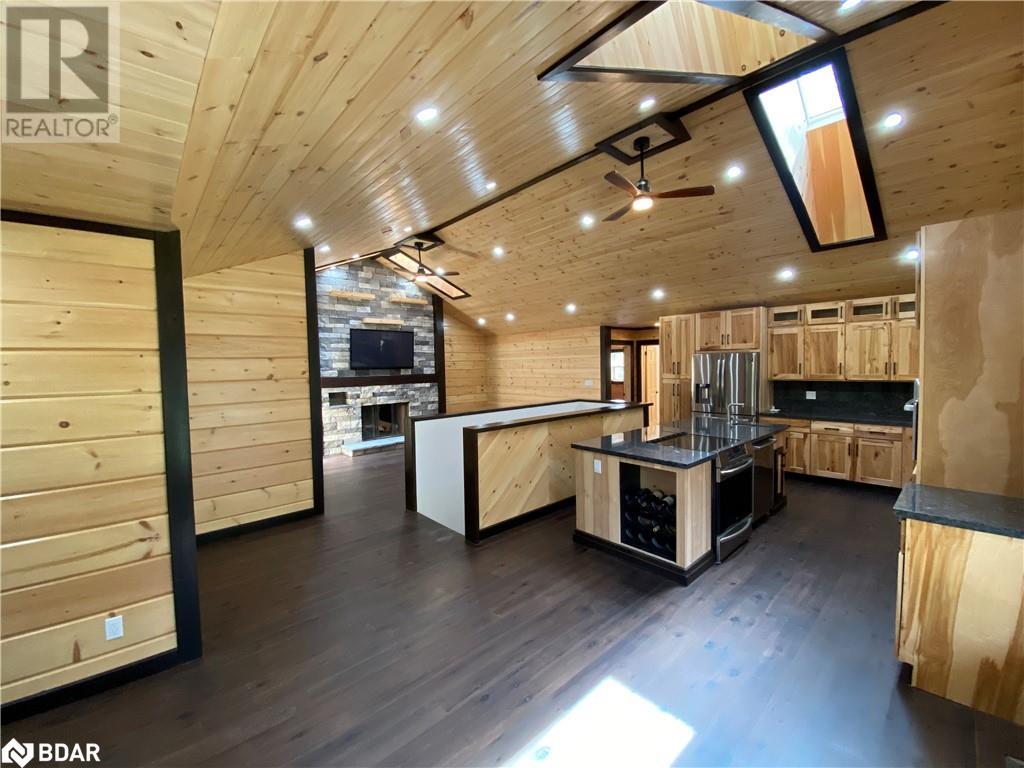289-597-1980
infolivingplus@gmail.com
1007 Winding Creek Rd Road Minden, Ontario K0M 2K0
4 Bedroom
3 Bathroom
1850 sqft
Bungalow
Central Air Conditioning
In Floor Heating, Forced Air
$875,000
Welcome to this beautiful custom built log home featuring 4 bedrooms 3 bathrooms, and a cozy stone fireplace. This home boasts pine wood accents and total tongue and groove throughout, 4 beautiful skylights, complimented by beautiful hardwood floors heated throughout. Enjoy the custom kitchen with luxury granite counter tops, custom American hickory cabinets. With an IFC foundation, this home is as solid as it is inviting and endless possibilities with the finish basement with separate entrance to add an in law suite or extra income. Don't miss out on this opportunity to own a one of a kind home. (id:50787)
Property Details
| MLS® Number | 40660600 |
| Property Type | Single Family |
| Features | Country Residential, Sump Pump |
| Parking Space Total | 4 |
Building
| Bathroom Total | 3 |
| Bedrooms Above Ground | 3 |
| Bedrooms Below Ground | 1 |
| Bedrooms Total | 4 |
| Appliances | Oven - Built-in |
| Architectural Style | Bungalow |
| Basement Development | Finished |
| Basement Type | Full (finished) |
| Construction Style Attachment | Detached |
| Cooling Type | Central Air Conditioning |
| Exterior Finish | Log |
| Fixture | Ceiling Fans |
| Foundation Type | Insulated Concrete Forms |
| Heating Fuel | Propane |
| Heating Type | In Floor Heating, Forced Air |
| Stories Total | 1 |
| Size Interior | 1850 Sqft |
| Type | House |
Land
| Acreage | No |
| Sewer | Septic System |
| Size Depth | 150 Ft |
| Size Frontage | 140 Ft |
| Size Total Text | 1/2 - 1.99 Acres |
| Zoning Description | Residential |
Rooms
| Level | Type | Length | Width | Dimensions |
|---|---|---|---|---|
| Basement | 3pc Bathroom | 6'0'' x 5'0'' | ||
| Basement | Bedroom | 12'0'' x 11'0'' | ||
| Main Level | Full Bathroom | 12'9'' x 9'5'' | ||
| Main Level | Primary Bedroom | 16'4'' x 19'1'' | ||
| Main Level | Laundry Room | 6'10'' x 6'7'' | ||
| Main Level | Bedroom | 12'0'' x 12'11'' | ||
| Main Level | Bedroom | 11'11'' x 12'10'' | ||
| Main Level | 4pc Bathroom | 6'0'' x 8'8'' | ||
| Main Level | Living Room | 15'4'' x 18'8'' | ||
| Main Level | Kitchen | 21'4'' x 11'5'' | ||
| Main Level | Foyer | 6'7'' x 9'3'' |
https://www.realtor.ca/real-estate/27530104/1007-winding-creek-rd-road-minden


























