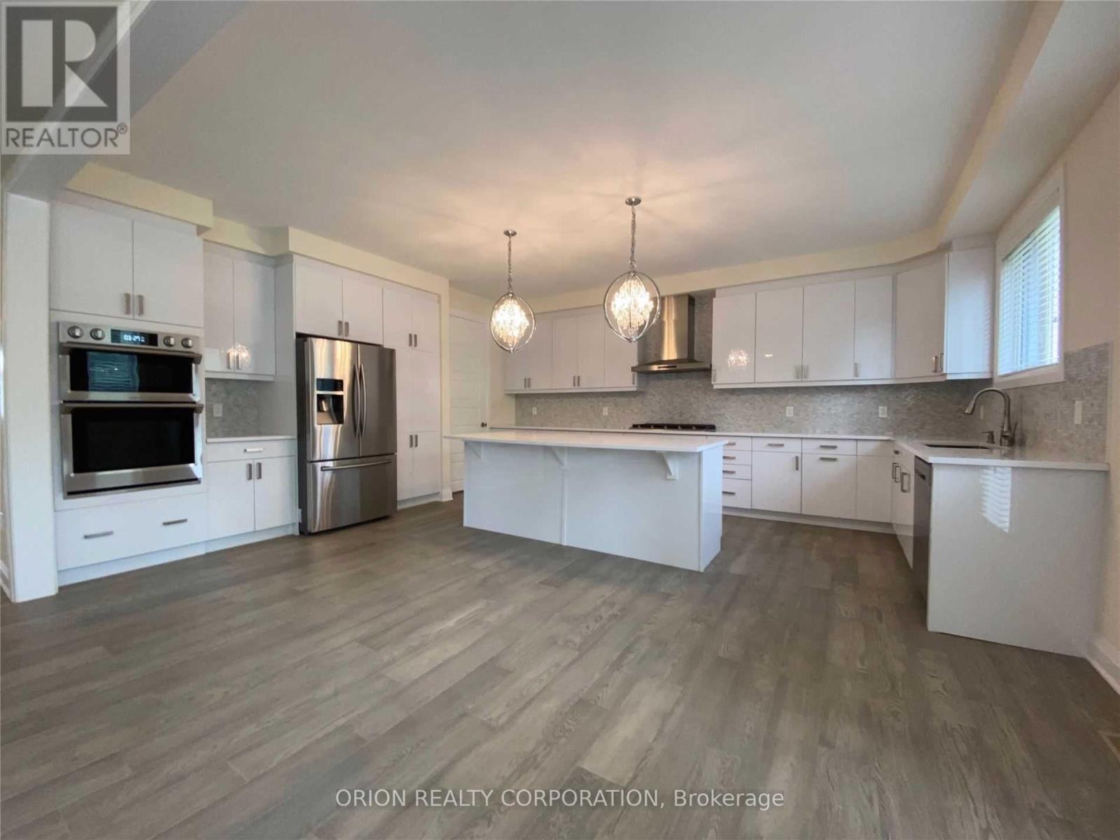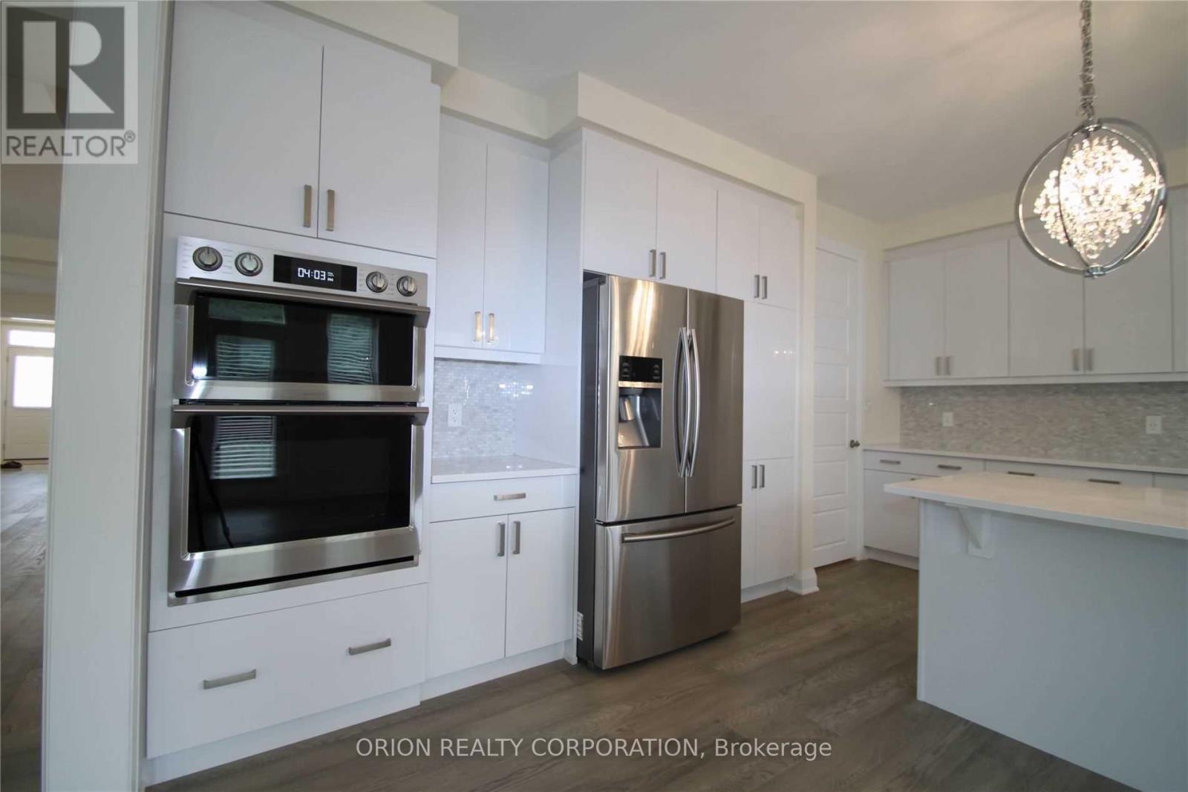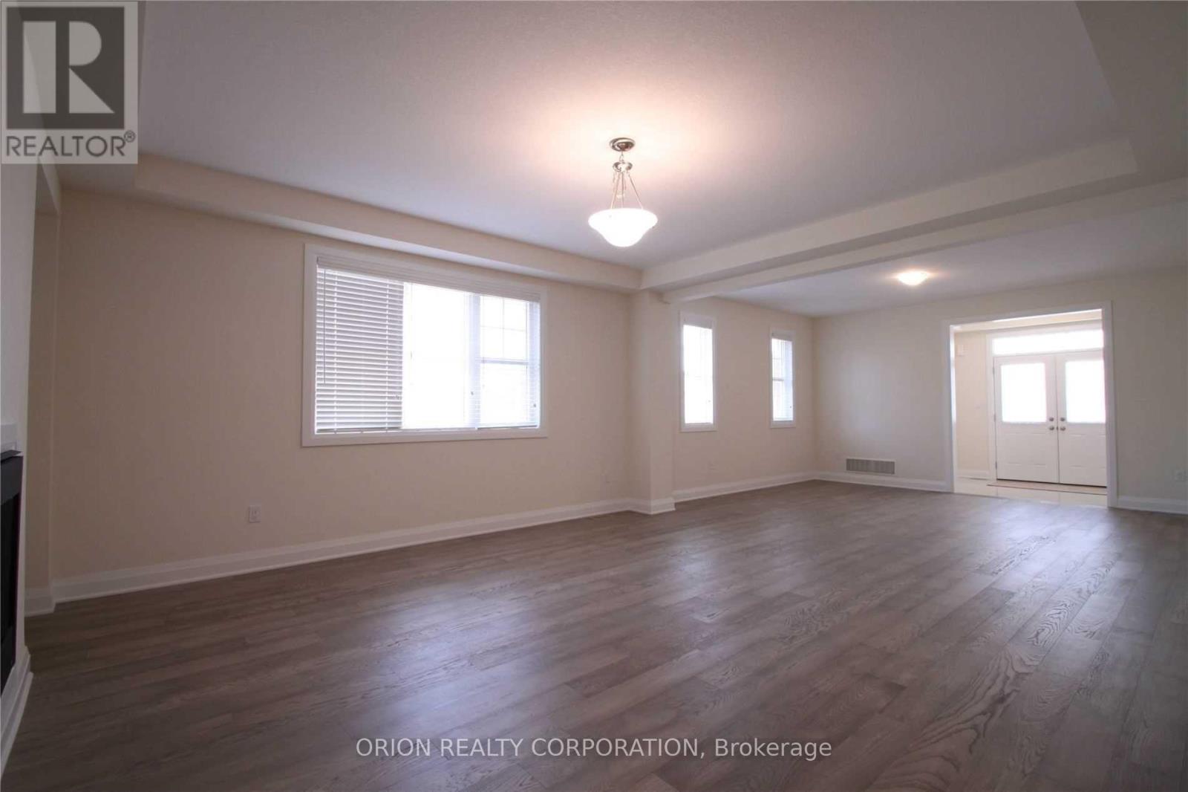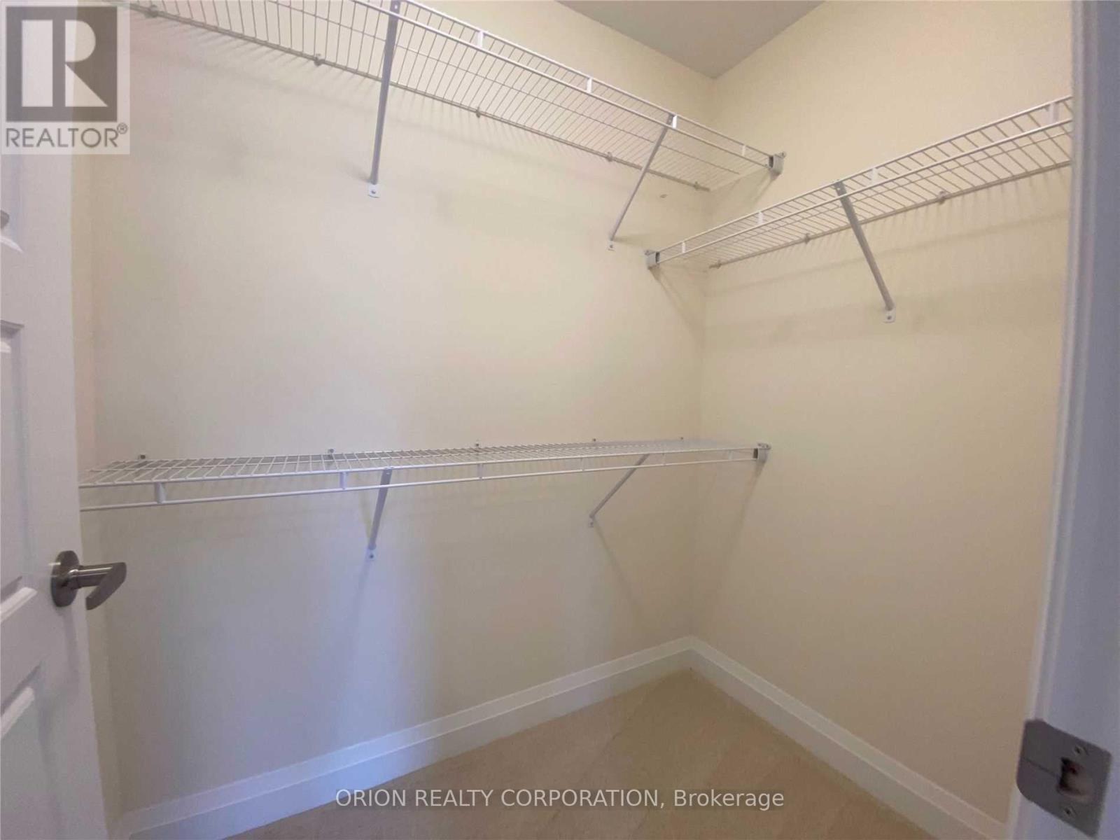5 Bedroom
5 Bathroom
Fireplace
Central Air Conditioning
Forced Air
$3,999 Monthly
Magnificent Executive Home In Prominent River Mill Neighbourhood, Boasting 3500 Sf Of Luxury And Upgrades above the grade. This Is A Rare 5 Bedroom 5 Bathroom Home With An Exceptional & Unique Open Concept Layout, 9Ft And Coffered Ceilings, Upgraded Hardwood Flooring, Custom High End Kitchen With Modern Cabinetry And Maintenance Free Wall To Wall Corian Countertops (Largest Counter Space In Any Home In The Area)And New Appliances. **** EXTRAS **** This Is High Luxury Living For A Fraction Of Price. Double Garage And Plenty Of Parking In The Front, Plenty Of Windows And Tons Of Natural Light, Private Backyard Backing Onto A Green Space. Minutes To 401 And 30 Minutes To Gta (id:50787)
Property Details
|
MLS® Number
|
X9392146 |
|
Property Type
|
Single Family |
|
Parking Space Total
|
6 |
Building
|
Bathroom Total
|
5 |
|
Bedrooms Above Ground
|
5 |
|
Bedrooms Total
|
5 |
|
Basement Development
|
Unfinished |
|
Basement Type
|
N/a (unfinished) |
|
Construction Style Attachment
|
Detached |
|
Cooling Type
|
Central Air Conditioning |
|
Exterior Finish
|
Brick, Vinyl Siding |
|
Fireplace Present
|
Yes |
|
Flooring Type
|
Carpeted |
|
Foundation Type
|
Concrete |
|
Half Bath Total
|
1 |
|
Heating Fuel
|
Natural Gas |
|
Heating Type
|
Forced Air |
|
Stories Total
|
2 |
|
Type
|
House |
|
Utility Water
|
Municipal Water |
Parking
Land
|
Acreage
|
No |
|
Sewer
|
Sanitary Sewer |
Rooms
| Level |
Type |
Length |
Width |
Dimensions |
|
Second Level |
Bedroom 5 |
11.33 m |
11 m |
11.33 m x 11 m |
|
Second Level |
Primary Bedroom |
17.33 m |
19.91 m |
17.33 m x 19.91 m |
|
Second Level |
Bedroom 2 |
12.5 m |
13.33 m |
12.5 m x 13.33 m |
|
Second Level |
Bedroom 3 |
11.33 m |
11.33 m |
11.33 m x 11.33 m |
|
Second Level |
Bedroom 4 |
11.33 m |
11.33 m |
11.33 m x 11.33 m |
|
Ground Level |
Kitchen |
16.66 m |
19.41 m |
16.66 m x 19.41 m |
|
Ground Level |
Eating Area |
16.66 m |
19.41 m |
16.66 m x 19.41 m |
|
Ground Level |
Great Room |
15.75 m |
14.92 m |
15.75 m x 14.92 m |
|
Ground Level |
Dining Room |
15.75 m |
16.66 m |
15.75 m x 16.66 m |
|
Ground Level |
Living Room |
15.25 m |
13 m |
15.25 m x 13 m |
https://www.realtor.ca/real-estate/27530189/303-ridge-road-cambridge



























