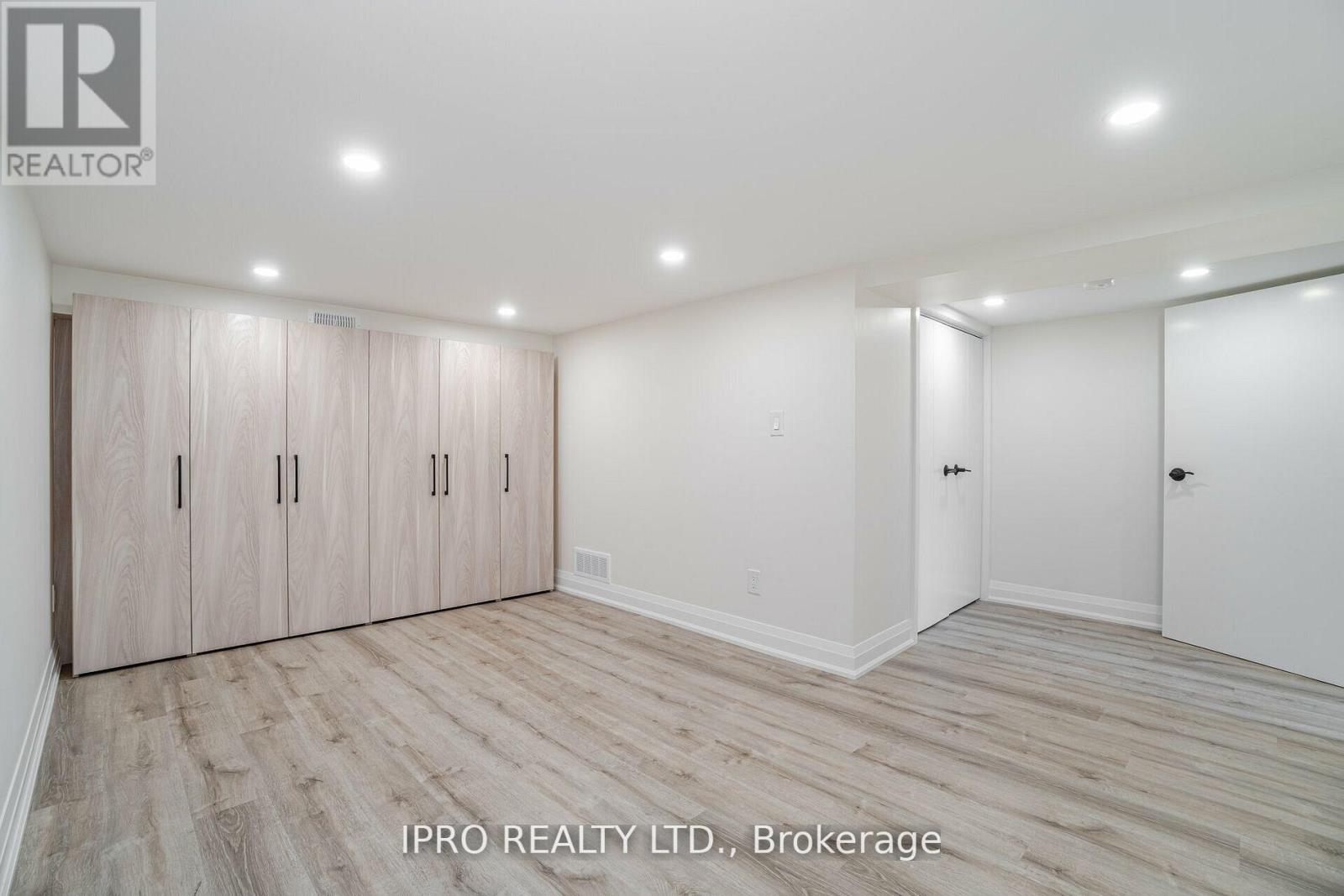2 Bedroom
1 Bathroom
Central Air Conditioning
Forced Air
$2,300 Monthly
Renovated, Bright and spacious Basement 1+ 1 Bdrm with windows above grade. Bedroom + Den/office area, perfect for those who work from home or need extra space.Seperate entrance for complete privacy. This unit has professionally renovated top to bottom; vinyl floors thru out, new modern kitchen with S/S appliances quarts counter top, Led pot lights thru out. Close to Public Transportation and major Hwy's, Go Train. 15 minutes to both downtown Toronto and Toronto& Pearson Int'l Airport. 10 minutes to Subway, 5 minutes from lake Ontario, Marine Parade Drive, Parks, Trendy Restaurants. All Utilities are included and parking spot. **** EXTRAS **** Tenant pays cable, internet, Phone. (id:50787)
Property Details
|
MLS® Number
|
W9391563 |
|
Property Type
|
Single Family |
|
Community Name
|
Stonegate-Queensway |
|
Features
|
Carpet Free |
|
Parking Space Total
|
1 |
Building
|
Bathroom Total
|
1 |
|
Bedrooms Above Ground
|
1 |
|
Bedrooms Below Ground
|
1 |
|
Bedrooms Total
|
2 |
|
Appliances
|
Dishwasher, Oven, Range, Refrigerator |
|
Basement Features
|
Separate Entrance |
|
Basement Type
|
N/a |
|
Construction Style Attachment
|
Detached |
|
Cooling Type
|
Central Air Conditioning |
|
Exterior Finish
|
Brick |
|
Flooring Type
|
Vinyl, Ceramic |
|
Foundation Type
|
Insulated Concrete Forms |
|
Heating Fuel
|
Natural Gas |
|
Heating Type
|
Forced Air |
|
Type
|
House |
|
Utility Water
|
Municipal Water |
Parking
Land
|
Acreage
|
No |
|
Sewer
|
Sanitary Sewer |
|
Size Depth
|
135 Ft |
|
Size Frontage
|
45 Ft |
|
Size Irregular
|
45 X 135 Ft |
|
Size Total Text
|
45 X 135 Ft |
Rooms
| Level |
Type |
Length |
Width |
Dimensions |
|
Basement |
Bedroom |
3.28 m |
2.67 m |
3.28 m x 2.67 m |
|
Basement |
Kitchen |
8 m |
4.42 m |
8 m x 4.42 m |
|
Basement |
Living Room |
8 m |
4.42 m |
8 m x 4.42 m |
|
Basement |
Bathroom |
1.2 m |
1.3 m |
1.2 m x 1.3 m |
|
Basement |
Den |
3.9 m |
2.6 m |
3.9 m x 2.6 m |
https://www.realtor.ca/real-estate/27528699/129-milton-street-w-toronto-stonegate-queensway-stonegate-queensway

















