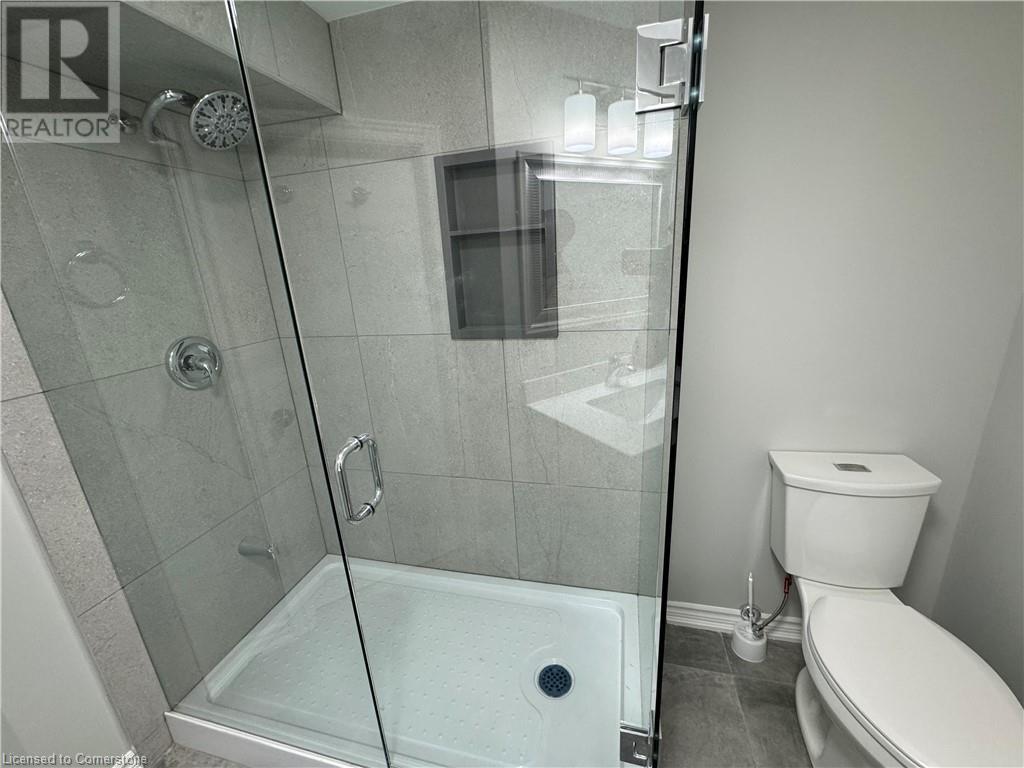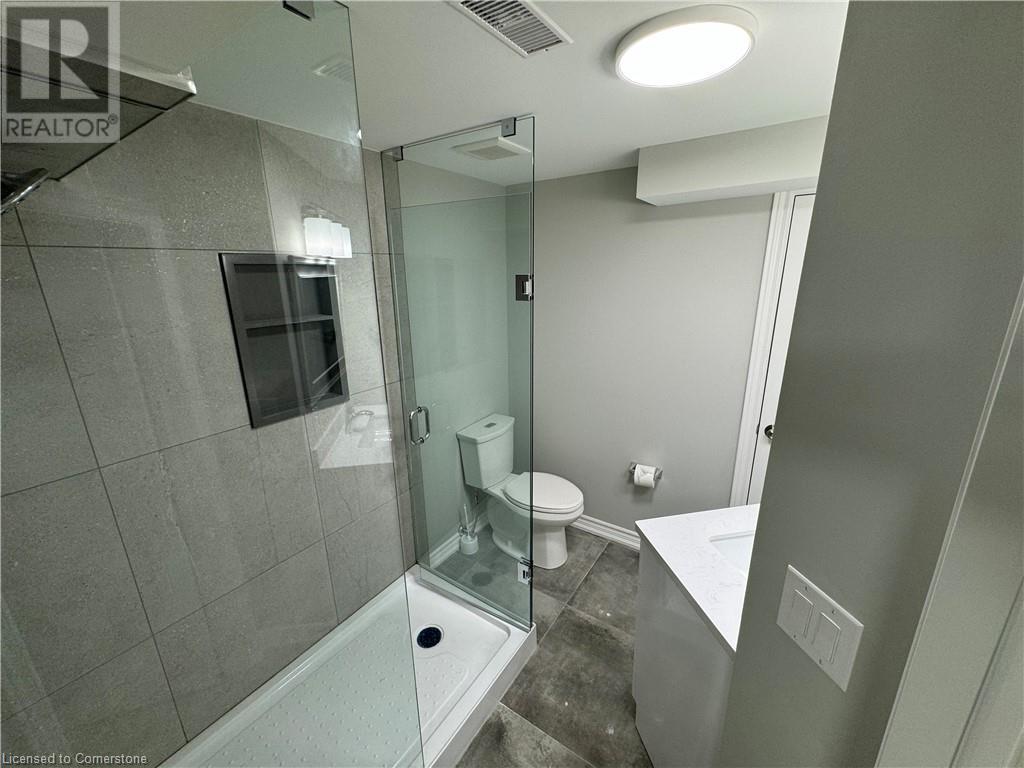1 Bedroom
1 Bathroom
400 sqft
2 Level
Central Air Conditioning
Forced Air
$2,000 Monthly
Insurance, Landscaping, Water
Discover This Beautifully Designed 1-Bedroom Legal Basement Apartment, With A Private Walk-Down Back Entrance, Nestled In One Of Mississauga's Most Desirable Neighbourhoods. This Modern Unit Showcases An Open-Concept Living Space Combined With Kitchen And Complemented By Brand New, Sleek Stainless Steel Appliances. The Spacious Bedroom Offers A Serene Retreat, And The In-Suite Laundry Adds Ultimate Convenience. Enjoy Your Own Dedicated Parking Spot, While Sharing 30% Of The Utilities. High Speed Internet Is Not Included. Located Just Minutes From Major Transit Hubs Like the Square One and Cooksville Go Stations, This Location Provides Quick And Easy Access To Downtown Toronto And Beyond. The Soon To Be Completed Hurontario LRT Will Make Commuting Even More Convenient. With Square One Shopping Centre Just A Short Drive Away,Enjoy A Wide Variety Of Shopping , Dining, And Entertainment Options At Your Fingertips. This Unit Is Perfect For Someone Seeking Comfort, Style, And Convenience In A Prime Location! (id:50787)
Property Details
|
MLS® Number
|
40661580 |
|
Property Type
|
Single Family |
|
Amenities Near By
|
Golf Nearby, Hospital, Park, Place Of Worship, Public Transit, Shopping |
|
Community Features
|
Quiet Area, Community Centre |
|
Features
|
Conservation/green Belt |
|
Parking Space Total
|
1 |
Building
|
Bathroom Total
|
1 |
|
Bedrooms Below Ground
|
1 |
|
Bedrooms Total
|
1 |
|
Appliances
|
Dryer, Microwave, Refrigerator, Stove, Washer, Hood Fan, Window Coverings |
|
Architectural Style
|
2 Level |
|
Basement Development
|
Finished |
|
Basement Type
|
Full (finished) |
|
Construction Style Attachment
|
Semi-detached |
|
Cooling Type
|
Central Air Conditioning |
|
Exterior Finish
|
Brick |
|
Foundation Type
|
Poured Concrete |
|
Heating Fuel
|
Natural Gas |
|
Heating Type
|
Forced Air |
|
Stories Total
|
2 |
|
Size Interior
|
400 Sqft |
|
Type
|
House |
|
Utility Water
|
Municipal Water |
Parking
Land
|
Access Type
|
Road Access, Highway Access, Highway Nearby |
|
Acreage
|
No |
|
Land Amenities
|
Golf Nearby, Hospital, Park, Place Of Worship, Public Transit, Shopping |
|
Sewer
|
Municipal Sewage System |
|
Size Depth
|
101 Ft |
|
Size Frontage
|
23 Ft |
|
Size Total Text
|
Unknown |
|
Zoning Description
|
Rm2 |
Rooms
| Level |
Type |
Length |
Width |
Dimensions |
|
Basement |
3pc Bathroom |
|
|
7'2'' x 7'5'' |
|
Basement |
Bedroom |
|
|
10'8'' x 8'8'' |
|
Basement |
Kitchen |
|
|
17'6'' x 14'7'' |
https://www.realtor.ca/real-estate/27529004/524-leatherleaf-drive-unit-bsmt-mississauga
















