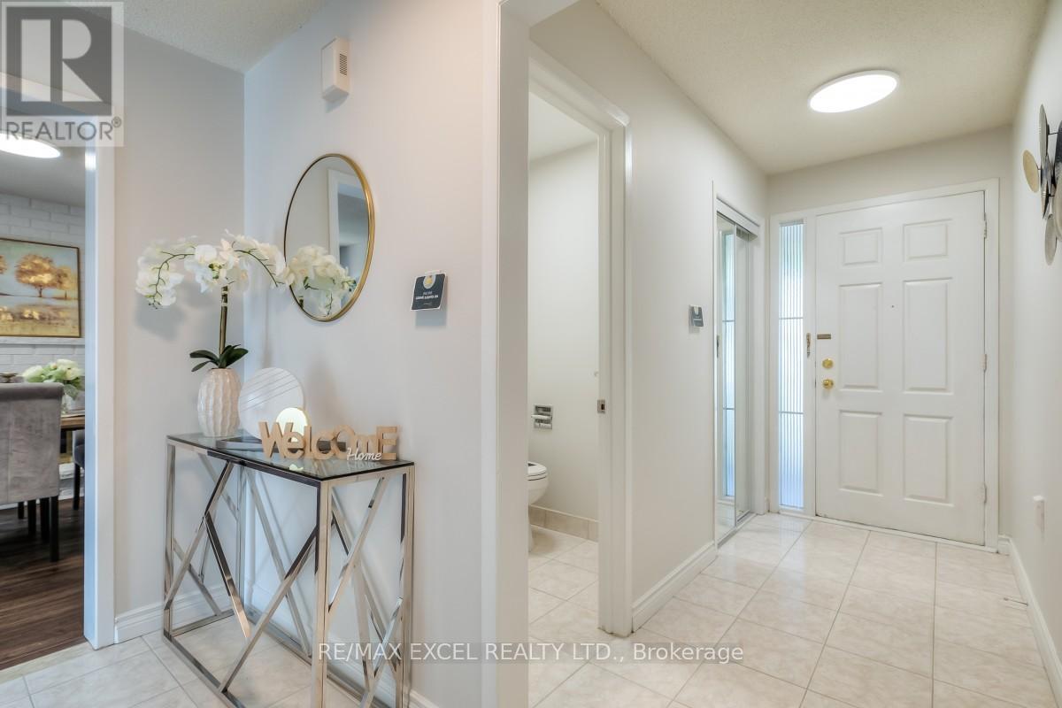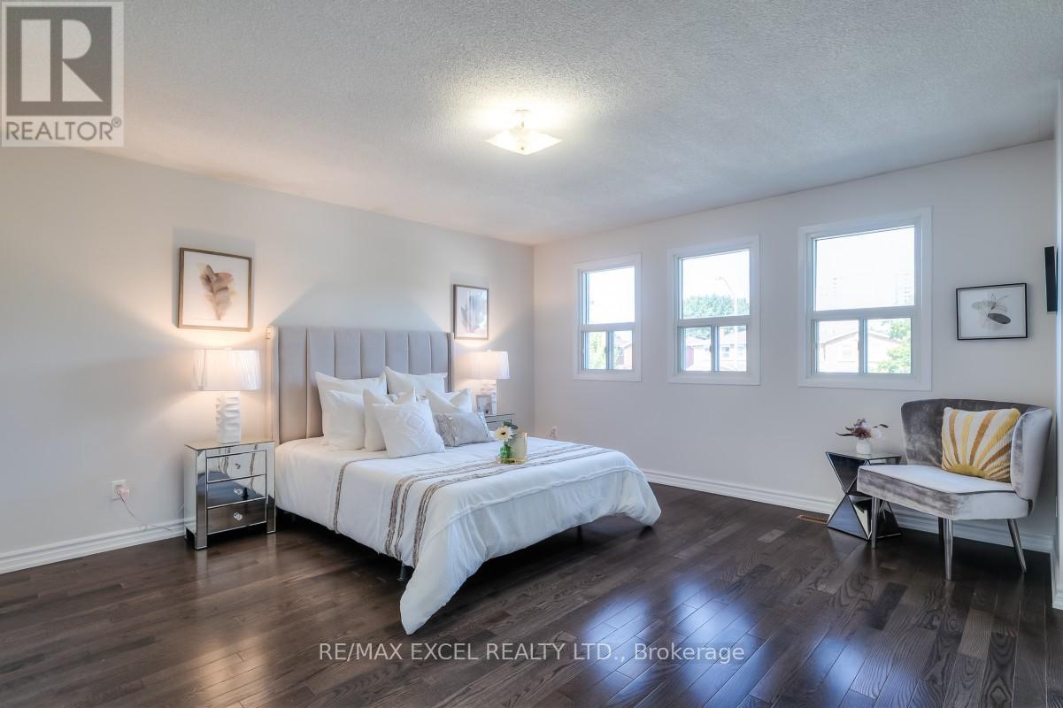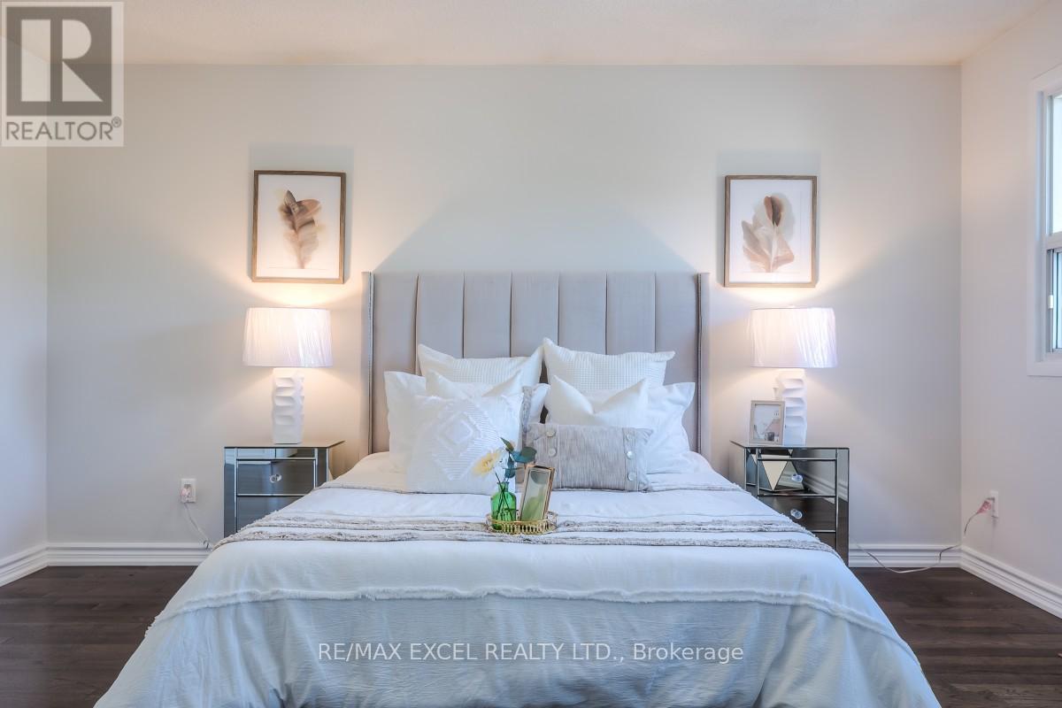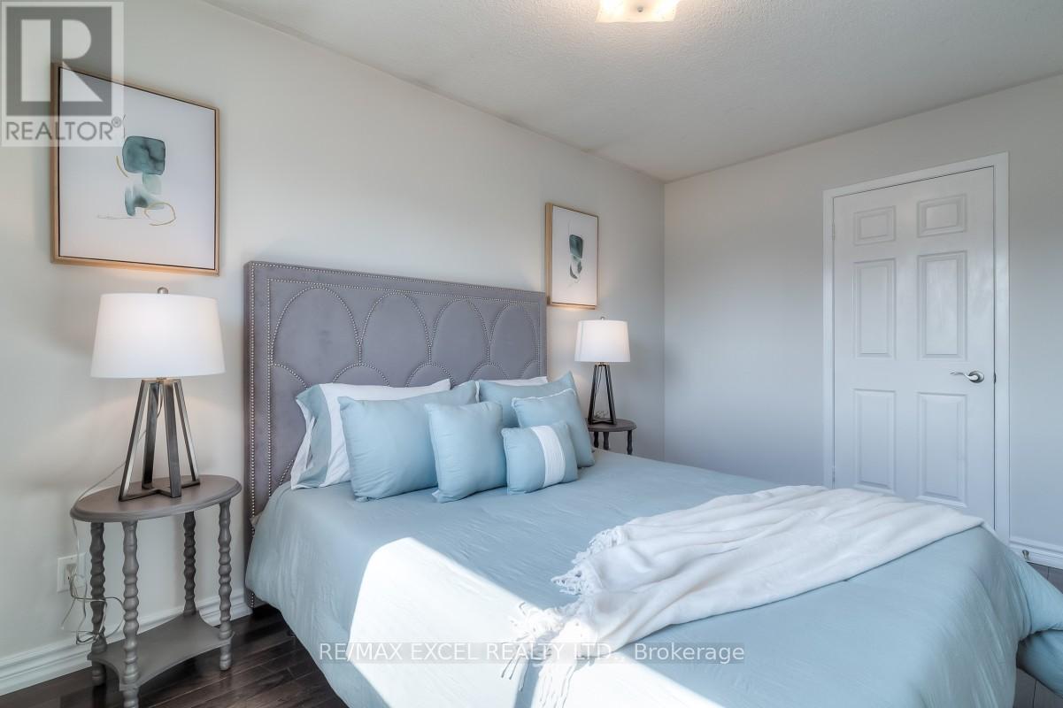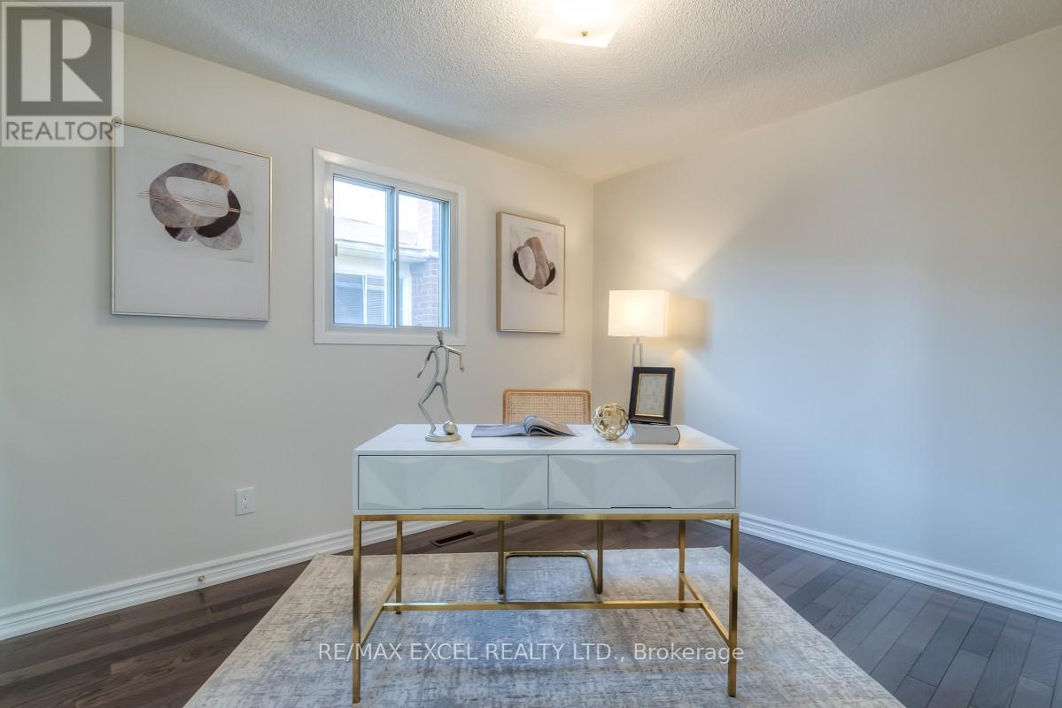6 Bedroom
5 Bathroom
Fireplace
Central Air Conditioning
Forced Air
$1,288,800
This stunning property,in the Prime Location of Scarborough near McCowan / McNicoll, easy access to restaurants, supermarkets, shopping centers,School, Parks, entertainment and major hospitals, close to highways 401 and 407, GO stations, and TTC. No side walk can park 4 cars, New Roofs. Upgraded beautifully modern kitchen, with Granite-Counter Top and Stainless Steeles. Welcoming living room, and elegant dining area, charming Skylight, hardwood floors throughout. Open-concept kitchen with a breakfast area and easy walkout to the backyard, finished basement with two ensuites, two laundry areas with separate kitchen, cozy living room, making it a fantastic investment opportunity for rental income. **** EXTRAS **** All Elfs, All Window Coverings; 2 Stoves, 2 Hoods, 2 Fridges, Washers & Dryers. (id:50787)
Property Details
|
MLS® Number
|
E9390413 |
|
Property Type
|
Single Family |
|
Community Name
|
Milliken |
|
Parking Space Total
|
6 |
Building
|
Bathroom Total
|
5 |
|
Bedrooms Above Ground
|
4 |
|
Bedrooms Below Ground
|
2 |
|
Bedrooms Total
|
6 |
|
Basement Development
|
Finished |
|
Basement Features
|
Apartment In Basement |
|
Basement Type
|
N/a (finished) |
|
Construction Style Attachment
|
Detached |
|
Cooling Type
|
Central Air Conditioning |
|
Exterior Finish
|
Brick |
|
Fireplace Present
|
Yes |
|
Fireplace Total
|
1 |
|
Flooring Type
|
Laminate, Tile, Hardwood, Ceramic |
|
Foundation Type
|
Concrete |
|
Half Bath Total
|
1 |
|
Heating Fuel
|
Natural Gas |
|
Heating Type
|
Forced Air |
|
Stories Total
|
2 |
|
Type
|
House |
|
Utility Water
|
Municipal Water |
Parking
Land
|
Acreage
|
No |
|
Sewer
|
Sanitary Sewer |
|
Size Depth
|
100 Ft |
|
Size Frontage
|
30 Ft |
|
Size Irregular
|
30 X 100 Ft |
|
Size Total Text
|
30 X 100 Ft |
Rooms
| Level |
Type |
Length |
Width |
Dimensions |
|
Second Level |
Bedroom 2 |
3.47 m |
2.68 m |
3.47 m x 2.68 m |
|
Second Level |
Bedroom 3 |
3.47 m |
2.68 m |
3.47 m x 2.68 m |
|
Second Level |
Bedroom 4 |
2.5 m |
3.08 m |
2.5 m x 3.08 m |
|
Basement |
Bedroom |
2.5 m |
3 m |
2.5 m x 3 m |
|
Basement |
Kitchen |
2 m |
2 m |
2 m x 2 m |
|
Basement |
Bedroom |
2.5 m |
3 m |
2.5 m x 3 m |
|
Main Level |
Living Room |
4.84 m |
3.05 m |
4.84 m x 3.05 m |
|
Main Level |
Dining Room |
4.84 m |
3.05 m |
4.84 m x 3.05 m |
|
Main Level |
Family Room |
5.55 m |
3.05 m |
5.55 m x 3.05 m |
|
Main Level |
Kitchen |
4.85 m |
3.29 m |
4.85 m x 3.29 m |
|
Main Level |
Eating Area |
4.85 m |
3.29 m |
4.85 m x 3.29 m |
Utilities
|
Cable
|
Available |
|
Sewer
|
Available |
https://www.realtor.ca/real-estate/27525758/65-alanbull-square-toronto-milliken-milliken















