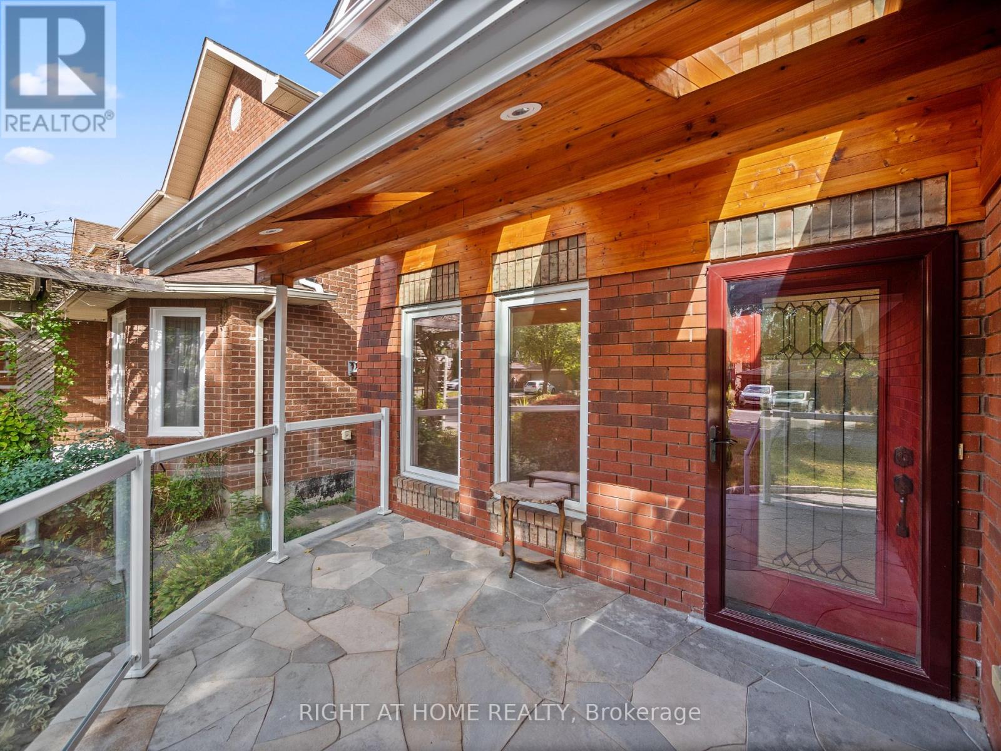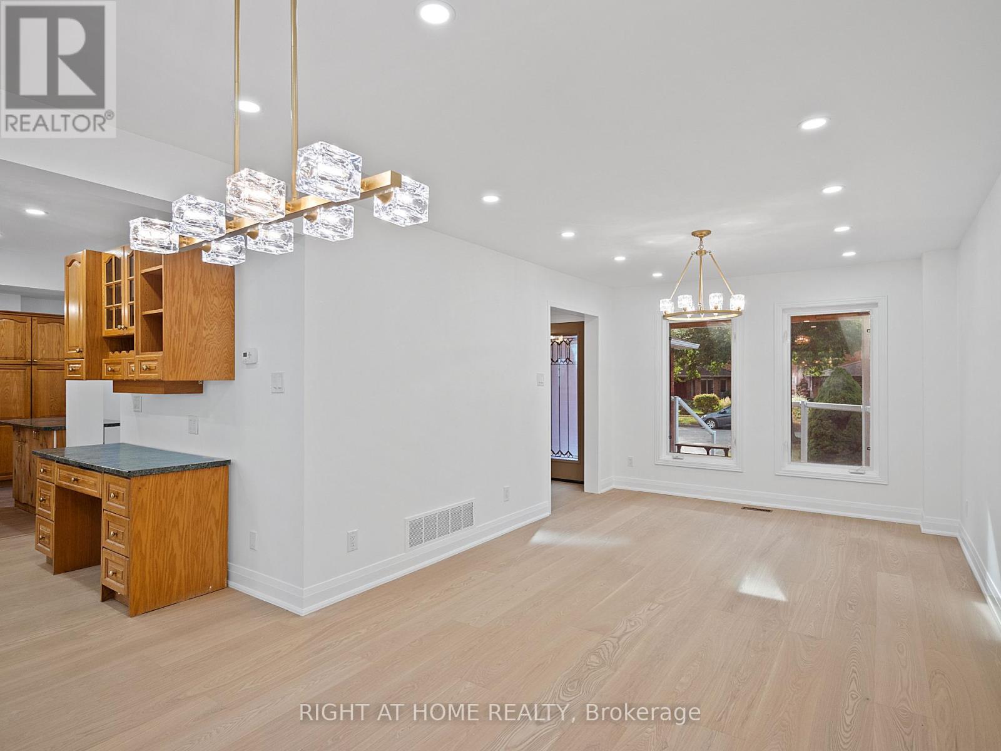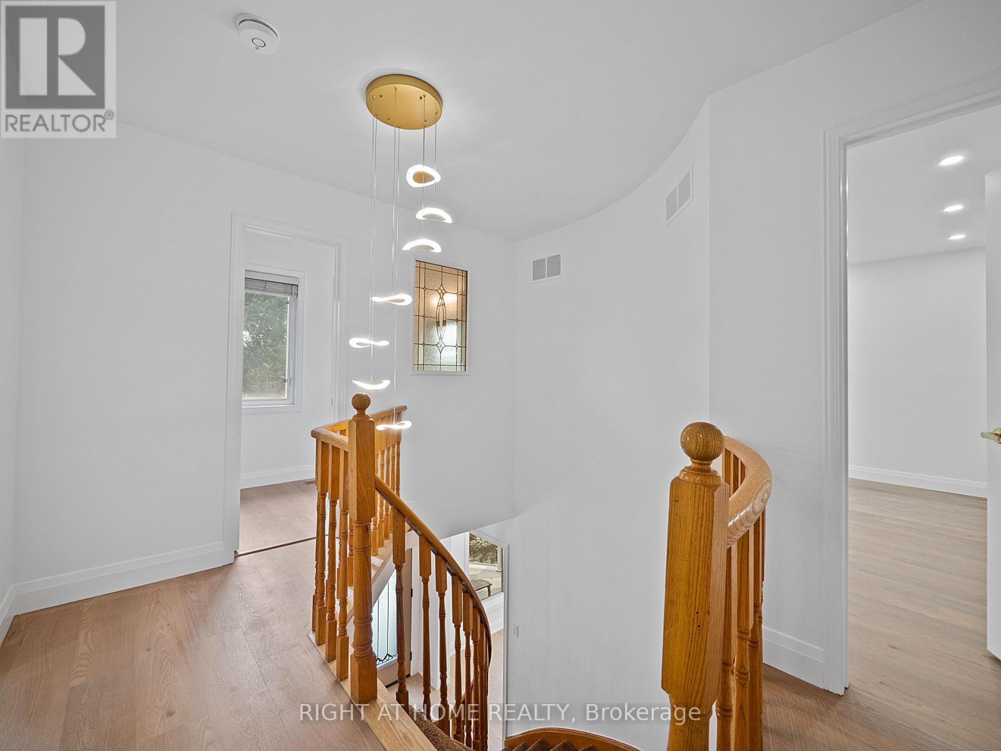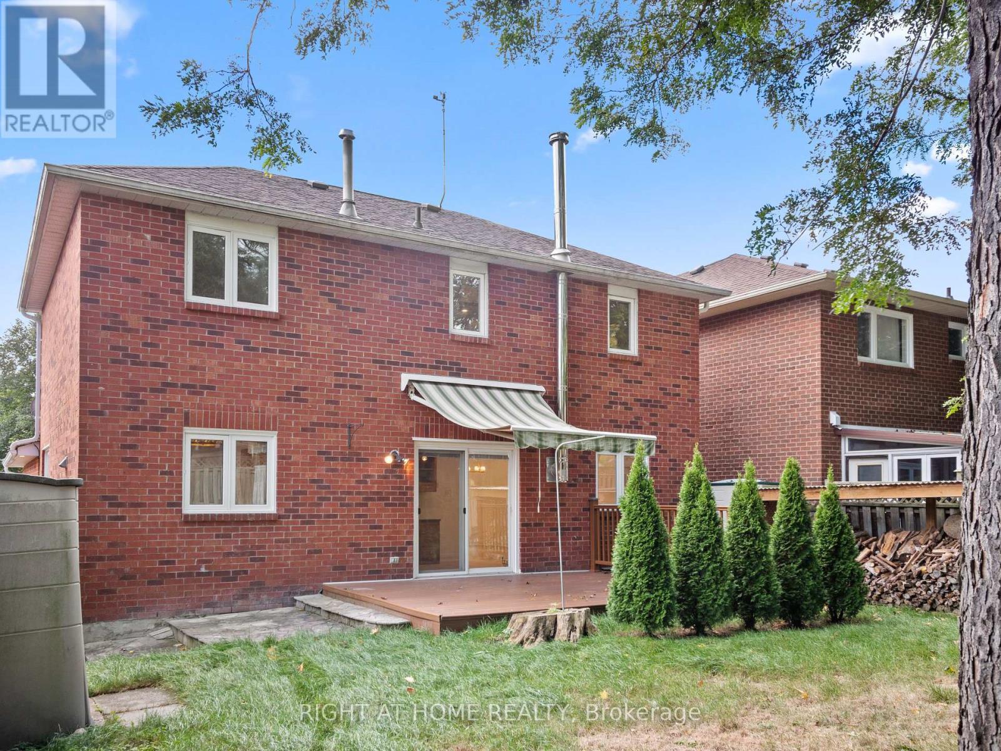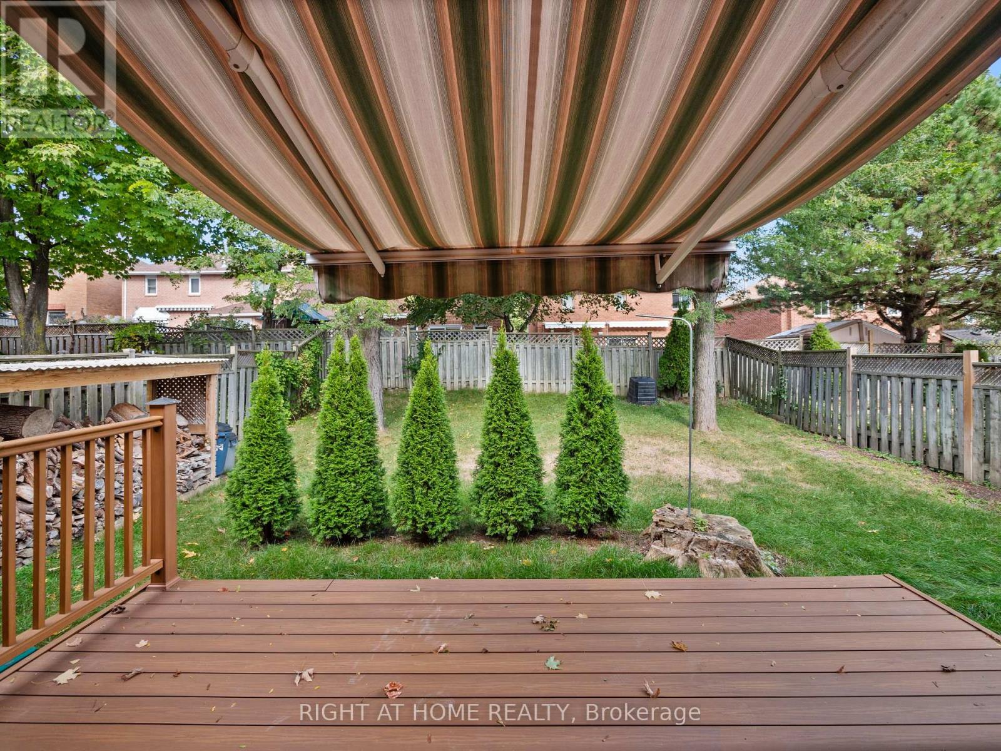3 Bedroom
4 Bathroom
Fireplace
Central Air Conditioning
Forced Air
$3,990 Monthly
Tastefully renovated home located in the family child -safe Aurora height. new white oak engineered hardwood through living room &dining room.new & modern chandeliers & light fixtures..new flooring kitchen.second floor-bed rooms & bathrooms.circular stairs to second floor. open concept family room & kitchen. Built in desk in study area with sliding door to Deck to Backyard. finished basement with sauna . 200 AMP Service.water filter.walking distance to high ranking schools and close to all Amenities. (id:50787)
Property Details
|
MLS® Number
|
N9390391 |
|
Property Type
|
Single Family |
|
Community Name
|
Aurora Heights |
|
Features
|
Sauna |
|
Parking Space Total
|
6 |
Building
|
Bathroom Total
|
4 |
|
Bedrooms Above Ground
|
3 |
|
Bedrooms Total
|
3 |
|
Amenities
|
Fireplace(s) |
|
Appliances
|
Garage Door Opener Remote(s), Water Softener, Dishwasher, Dryer, Garage Door Opener, Microwave, Refrigerator, Stove, Washer |
|
Basement Development
|
Finished |
|
Basement Type
|
N/a (finished) |
|
Construction Style Attachment
|
Detached |
|
Cooling Type
|
Central Air Conditioning |
|
Exterior Finish
|
Brick |
|
Fireplace Present
|
Yes |
|
Fireplace Total
|
2 |
|
Flooring Type
|
Vinyl, Hardwood |
|
Foundation Type
|
Concrete |
|
Half Bath Total
|
1 |
|
Heating Fuel
|
Natural Gas |
|
Heating Type
|
Forced Air |
|
Stories Total
|
2 |
|
Type
|
House |
|
Utility Water
|
Municipal Water |
Parking
Land
|
Acreage
|
No |
|
Sewer
|
Sanitary Sewer |
Rooms
| Level |
Type |
Length |
Width |
Dimensions |
|
Second Level |
Primary Bedroom |
5.2 m |
3.1 m |
5.2 m x 3.1 m |
|
Basement |
Recreational, Games Room |
7.099 m |
4.2 m |
7.099 m x 4.2 m |
|
Main Level |
Kitchen |
3.39 m |
3.39 m |
3.39 m x 3.39 m |
|
Main Level |
Dining Room |
5.88 m |
2.5 m |
5.88 m x 2.5 m |
Utilities
|
Cable
|
Available |
|
Sewer
|
Available |
https://www.realtor.ca/real-estate/27525649/32-april-gardens-aurora-aurora-heights-aurora-heights



