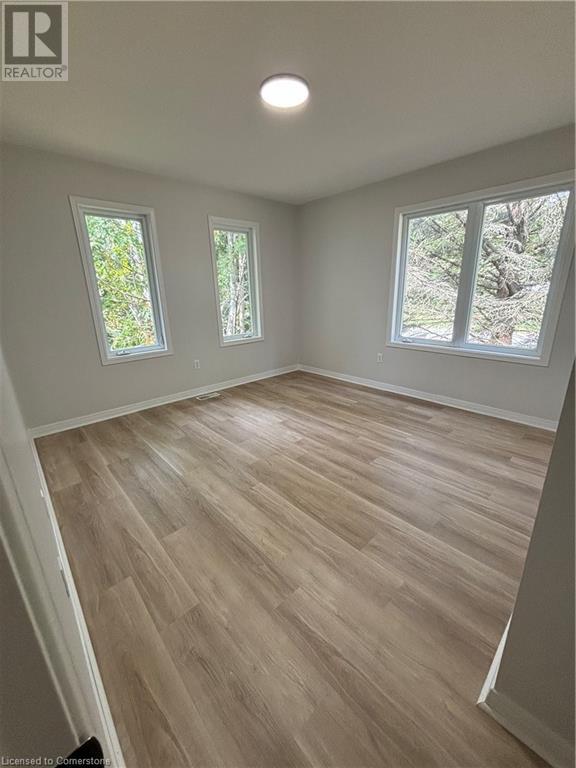3 Bedroom
2 Bathroom
1921 sqft
Bungalow
Central Air Conditioning
Forced Air
Acreage
$3,250 Monthly
Insurance
Gorgeous 3 bedroom bungalow in coveted Fenwick/Fonthill rural location. TOR Nestled on an idyllic 12+ acres & surrounded by mature trees. Features 1921sf of living space, MF laundry, 4pc main bath w/ soaker tub, & 2pc powder room. Formal dining room could be home office or 4th bedroom. Formal living room over looks the front yard. Two patio doors lead to rear deck w/ portion covered. U/F bsmt has tonnes of room for storage + single attached garage. Immediate occupancy available. 8-12 month lease preferred but flexible. Perfect for those waiting to build or in between places. NO pets & NO smoking. Successful tenant will apply via SingleKey website - requires references, credit check, employment letter, rental application, etc. Tenant to pay hydro, gas, & water & show proof of such being transferred into their name. Tenant to provide proof of tenant insurance. Tenant is responsible for lawn cutting & snow removal. (id:50787)
Property Details
|
MLS® Number
|
40660669 |
|
Property Type
|
Single Family |
|
Community Features
|
Quiet Area |
|
Features
|
Country Residential |
|
Parking Space Total
|
2 |
Building
|
Bathroom Total
|
2 |
|
Bedrooms Above Ground
|
3 |
|
Bedrooms Total
|
3 |
|
Appliances
|
Dishwasher, Dryer, Refrigerator, Stove, Washer, Microwave Built-in |
|
Architectural Style
|
Bungalow |
|
Basement Development
|
Unfinished |
|
Basement Type
|
Full (unfinished) |
|
Construction Style Attachment
|
Detached |
|
Cooling Type
|
Central Air Conditioning |
|
Exterior Finish
|
Vinyl Siding |
|
Foundation Type
|
Poured Concrete |
|
Half Bath Total
|
1 |
|
Heating Fuel
|
Natural Gas |
|
Heating Type
|
Forced Air |
|
Stories Total
|
1 |
|
Size Interior
|
1921 Sqft |
|
Type
|
House |
|
Utility Water
|
Municipal Water |
Parking
Land
|
Access Type
|
Road Access |
|
Acreage
|
Yes |
|
Sewer
|
Septic System |
|
Size Depth
|
1000 Ft |
|
Size Frontage
|
173 Ft |
|
Size Total Text
|
10 - 24.99 Acres |
|
Zoning Description
|
A |
Rooms
| Level |
Type |
Length |
Width |
Dimensions |
|
Main Level |
2pc Bathroom |
|
|
3'6'' x 4'6'' |
|
Main Level |
4pc Bathroom |
|
|
7'10'' x 13'3'' |
|
Main Level |
Bedroom |
|
|
15'7'' x 10'1'' |
|
Main Level |
Bedroom |
|
|
7'11'' x 6'0'' |
|
Main Level |
Primary Bedroom |
|
|
19'2'' x 14'11'' |
|
Main Level |
Laundry Room |
|
|
6'0'' x 5'0'' |
|
Main Level |
Sitting Room |
|
|
9'10'' x 8'4'' |
|
Main Level |
Eat In Kitchen |
|
|
12'2'' x 9'11'' |
|
Main Level |
Living Room |
|
|
21'2'' x 16'10'' |
|
Main Level |
Dining Room |
|
|
11'7'' x 10'8'' |
|
Main Level |
Den |
|
|
15'4'' x 11'11'' |
https://www.realtor.ca/real-estate/27525051/554-canboro-road-fenwick

























