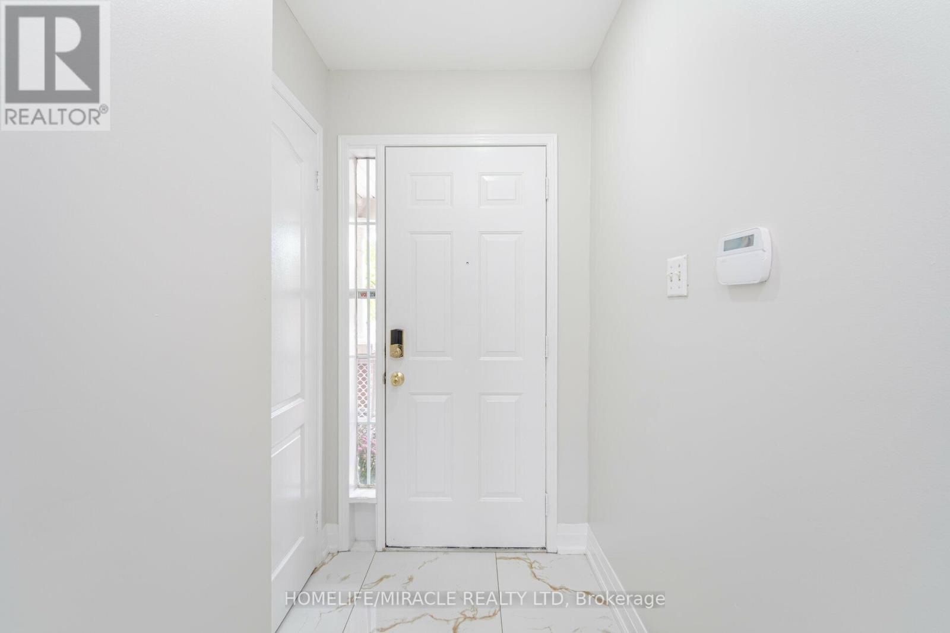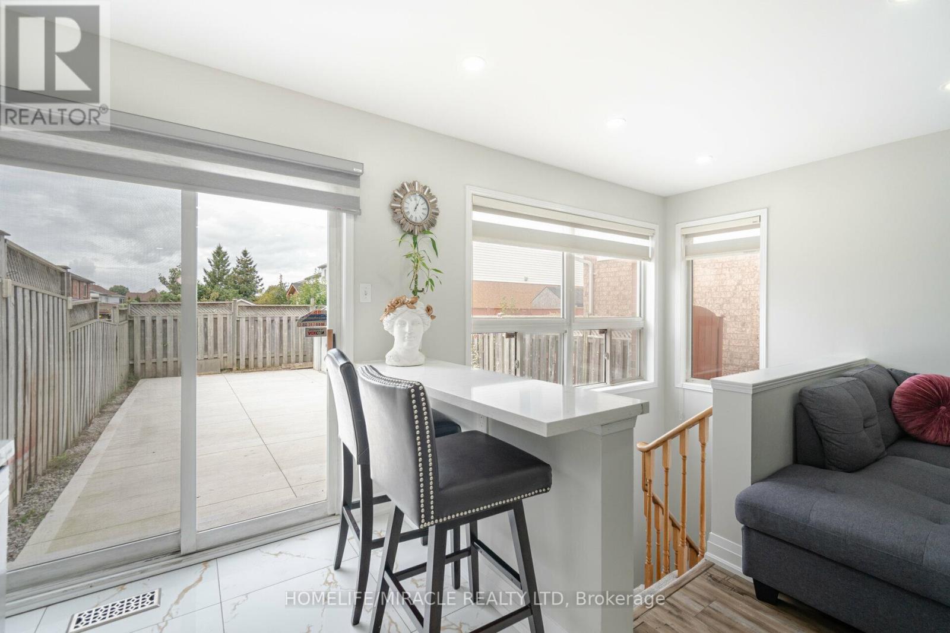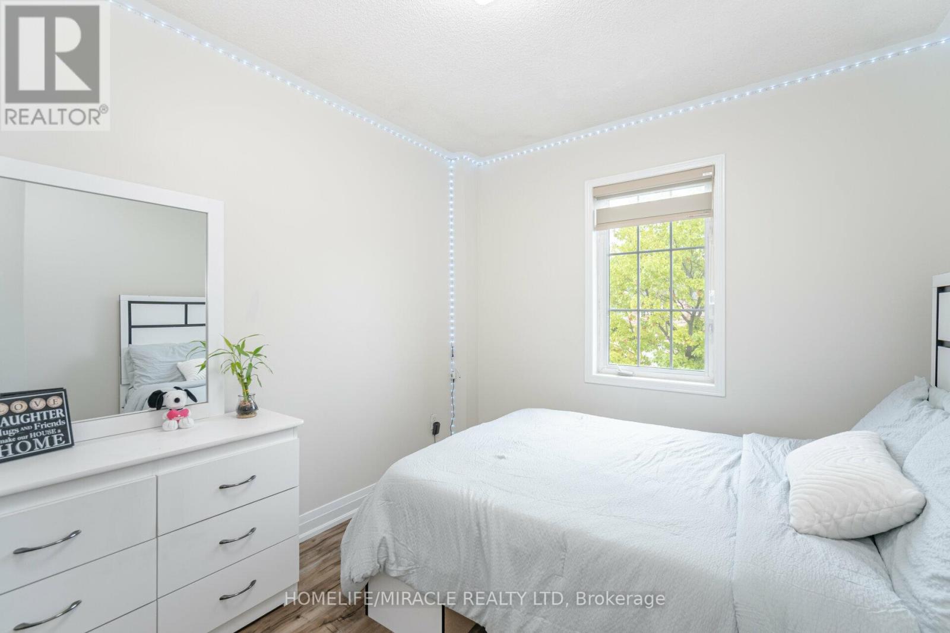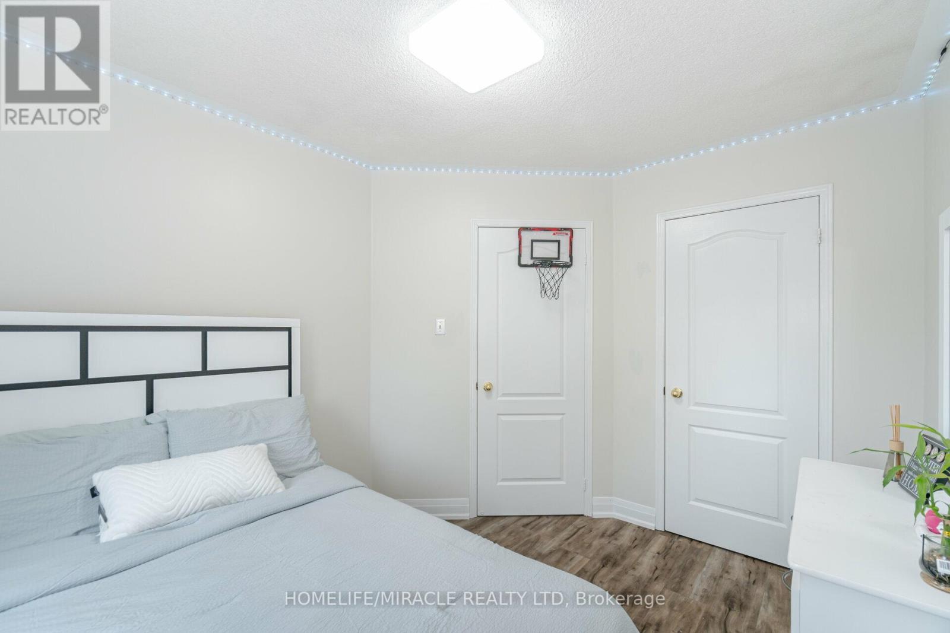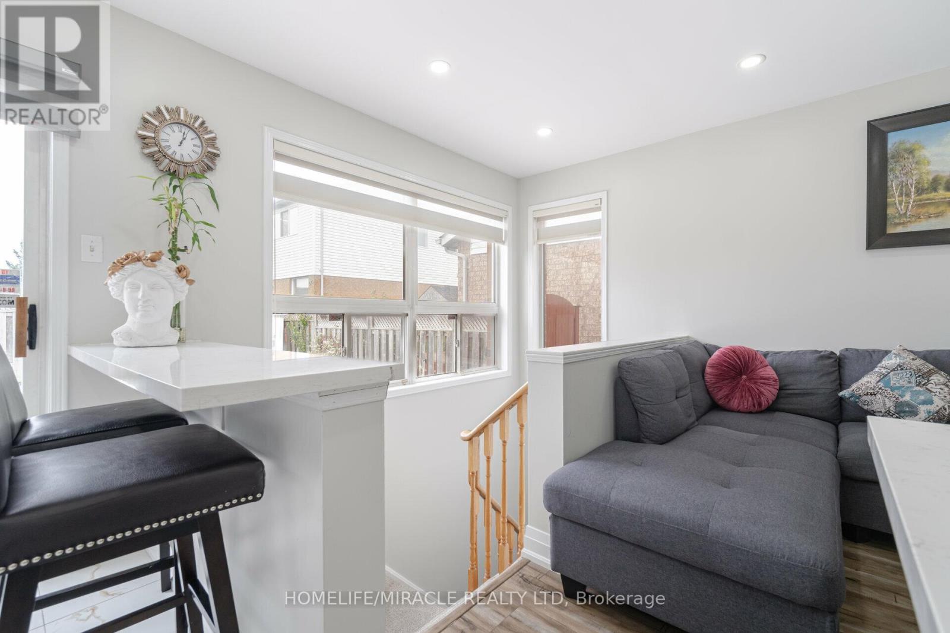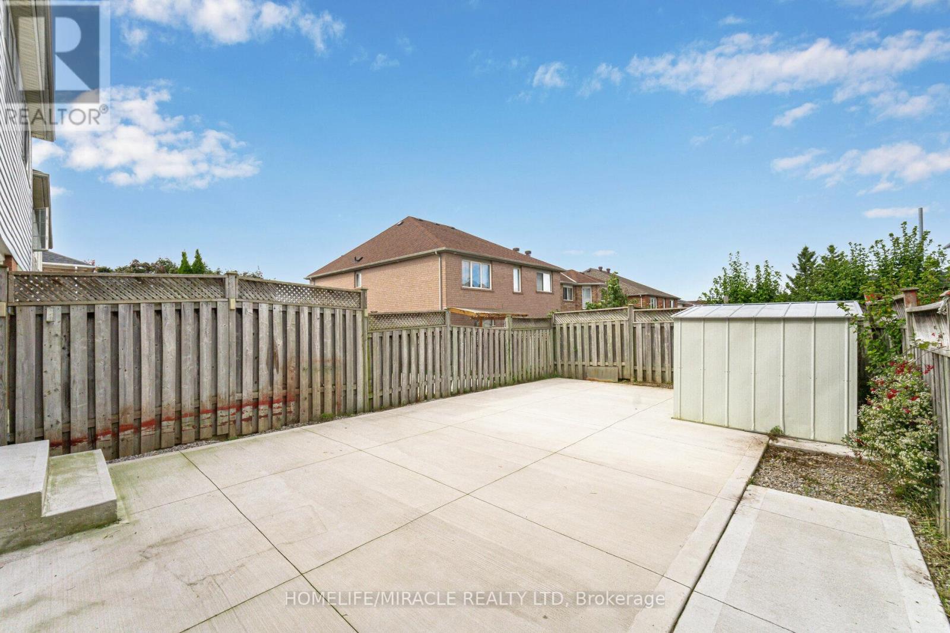3 Bedroom
4 Bathroom
Central Air Conditioning
Forced Air
$999,999
Discover This Stunning Open Concept Semi-Detached Property For 1st Time Home Buyer & Investor In Springdale With 3 bedroom + 4 Washrooms ( 2 Full Washrooms On 2nd Floor). Beautiful Fully Renovated Premium Delightful Eat In Kitchen Comes With Quartz Kitchen Counter top & Back Splash, Centre Island, Appliances, Light Under The Cabinets & Huge Full Height Pantry. With B/I Dishwasher, Fridge & Smooth Top Stove. Spent 80K Spent On Recent Renovation. Laminate floor Thru Out On Main & 2nd Floor. Lot of Pot Lights On Main Floor. Primary Bedroom Has 4pcs En-suite (Sep Shower & Oval Tub) & W/I Closet; All Windows Has New Zebra Blind. Extended Driveway with 4 car parking. Back Yard Fully Concrete & No House On The Back. **** EXTRAS **** Close To High School & Elementary School. Two Min Drive to Civic Hospital, Trinity Common, Bramalea City Centre, Gurudwara & Mosque. Close to bus stand & Park. Remote Garage Door Opener. (id:50787)
Property Details
|
MLS® Number
|
W9390093 |
|
Property Type
|
Single Family |
|
Community Name
|
Sandringham-Wellington North |
|
Amenities Near By
|
Hospital, Park, Place Of Worship, Public Transit, Schools |
|
Parking Space Total
|
3 |
Building
|
Bathroom Total
|
4 |
|
Bedrooms Above Ground
|
3 |
|
Bedrooms Total
|
3 |
|
Appliances
|
Dishwasher, Dryer, Refrigerator, Stove, Washer |
|
Basement Development
|
Finished |
|
Basement Type
|
N/a (finished) |
|
Construction Style Attachment
|
Semi-detached |
|
Cooling Type
|
Central Air Conditioning |
|
Exterior Finish
|
Brick, Vinyl Siding |
|
Flooring Type
|
Porcelain Tile, Laminate |
|
Foundation Type
|
Concrete |
|
Half Bath Total
|
1 |
|
Heating Fuel
|
Natural Gas |
|
Heating Type
|
Forced Air |
|
Stories Total
|
2 |
|
Type
|
House |
|
Utility Water
|
Municipal Water |
Parking
Land
|
Acreage
|
No |
|
Land Amenities
|
Hospital, Park, Place Of Worship, Public Transit, Schools |
|
Sewer
|
Sanitary Sewer |
|
Size Depth
|
107 Ft ,9 In |
|
Size Frontage
|
22 Ft ,3 In |
|
Size Irregular
|
22.31 X 107.81 Ft ; Plan M1268 Pt Lot 49 Rp 43r23184 Part 12 |
|
Size Total Text
|
22.31 X 107.81 Ft ; Plan M1268 Pt Lot 49 Rp 43r23184 Part 12 |
Rooms
| Level |
Type |
Length |
Width |
Dimensions |
|
Second Level |
Primary Bedroom |
4.71 m |
3.41 m |
4.71 m x 3.41 m |
|
Second Level |
Bedroom 2 |
3.23 m |
2.75 m |
3.23 m x 2.75 m |
|
Second Level |
Bedroom 3 |
3.01 m |
2.42 m |
3.01 m x 2.42 m |
|
Basement |
Recreational, Games Room |
5.42 m |
5.02 m |
5.42 m x 5.02 m |
|
Main Level |
Kitchen |
6.02 m |
2.21 m |
6.02 m x 2.21 m |
|
Main Level |
Eating Area |
6.02 m |
2.21 m |
6.02 m x 2.21 m |
|
Main Level |
Living Room |
6.02 m |
2.75 m |
6.02 m x 2.75 m |
https://www.realtor.ca/real-estate/27524447/10-hackberry-gate-brampton-sandringham-wellington-north-sandringham-wellington-north





