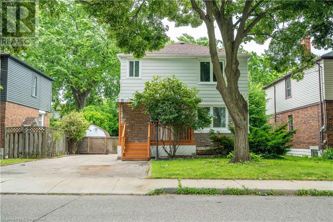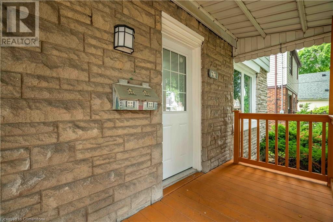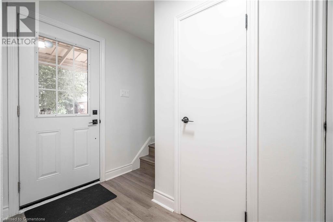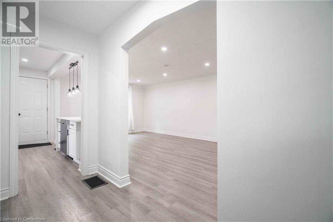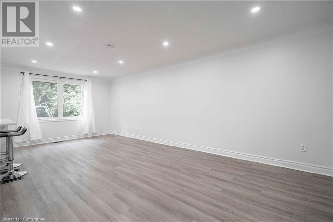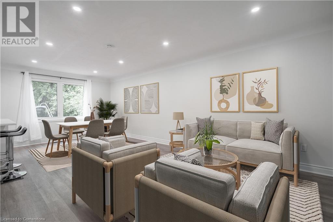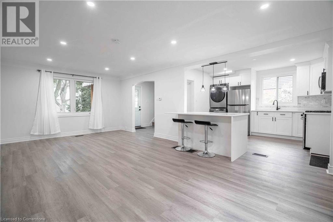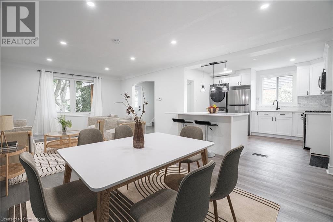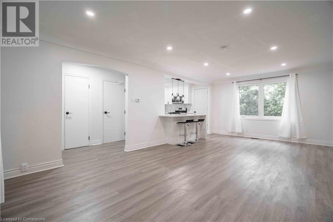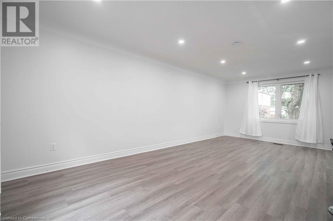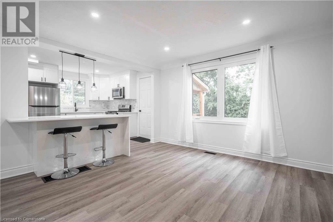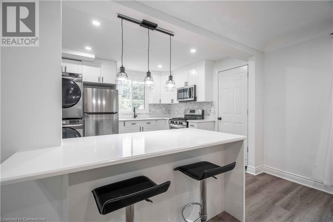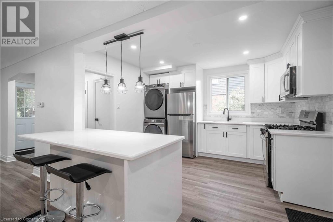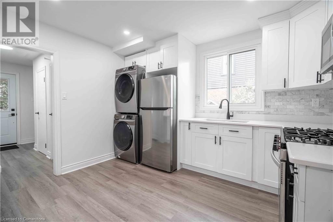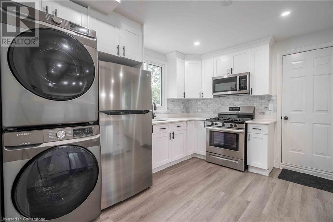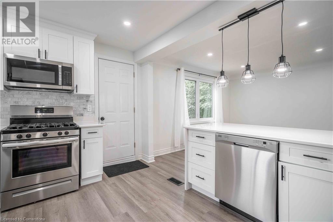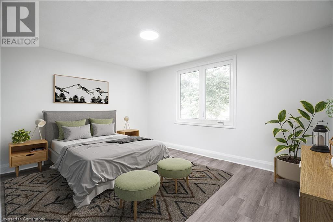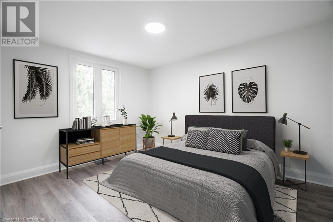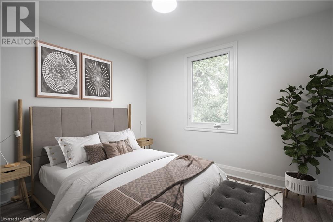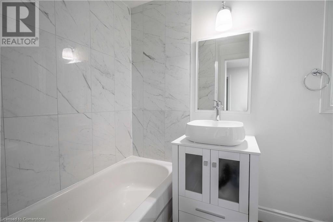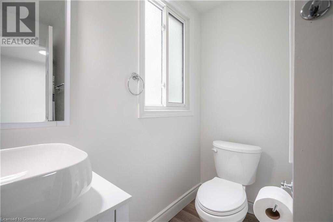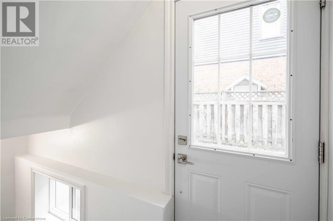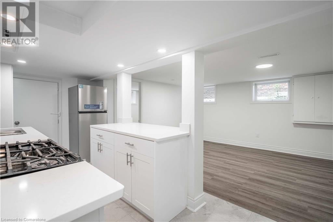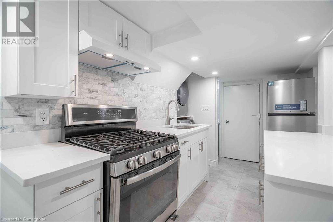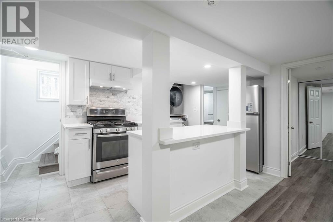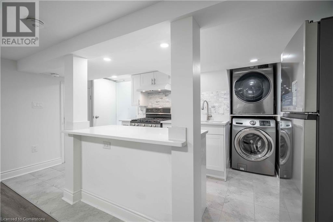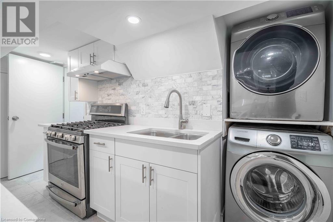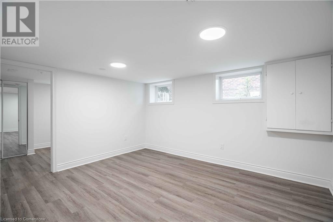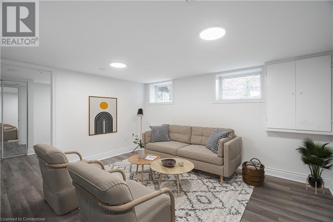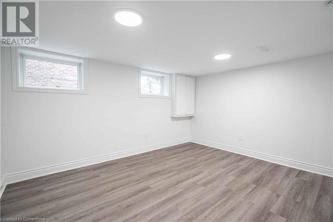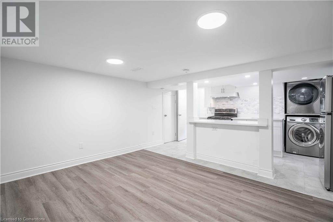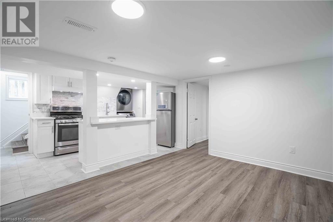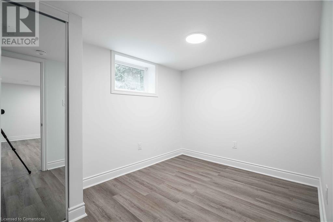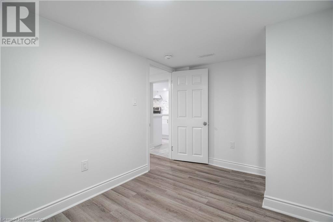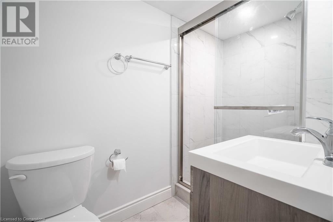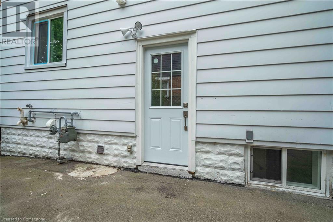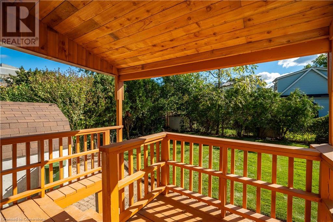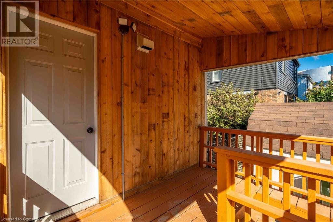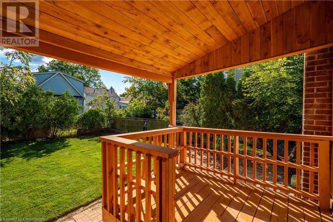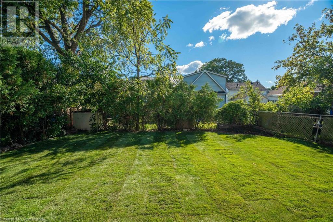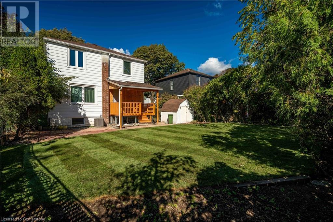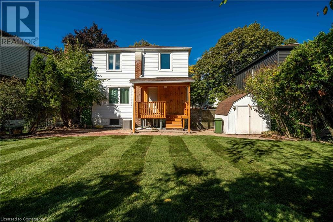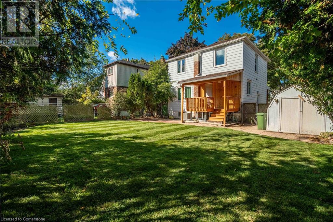4 Bedroom
2 Bathroom
1565 sqft
2 Level
Central Air Conditioning
Forced Air
$794,990
Welcome to 27 East 26th Street. This meticulously renovated two-storey LEGAL DUPLEX is perfect for investors, multi-generational families, or first-time buyers looking for some rental income to offset their mortgage payments. Both units offer modern, open-concept living spaces with tasteful finishes, and the entire home has been professionally updated top to bottom. Updates include a new roof, all new windows and doors, luxury vinyl plank flooring, quartz countertops & stainless steel appliances just to name a few. Conveniently located steps to Juravinski Hospital, public transit, shops/restaurants on Concession, and minutes to the highway. This is a property you definitely don't want to miss, schedule your private showing today! (id:50787)
Property Details
|
MLS® Number
|
40661034 |
|
Property Type
|
Single Family |
|
Amenities Near By
|
Hospital, Park, Place Of Worship, Public Transit, Schools |
|
Community Features
|
Community Centre, School Bus |
|
Equipment Type
|
None |
|
Features
|
Paved Driveway |
|
Parking Space Total
|
3 |
|
Rental Equipment Type
|
None |
|
Structure
|
Shed |
Building
|
Bathroom Total
|
2 |
|
Bedrooms Above Ground
|
3 |
|
Bedrooms Below Ground
|
1 |
|
Bedrooms Total
|
4 |
|
Appliances
|
Dishwasher, Dryer, Refrigerator, Washer, Microwave Built-in, Gas Stove(s), Window Coverings |
|
Architectural Style
|
2 Level |
|
Basement Development
|
Finished |
|
Basement Type
|
Full (finished) |
|
Constructed Date
|
1948 |
|
Construction Style Attachment
|
Detached |
|
Cooling Type
|
Central Air Conditioning |
|
Exterior Finish
|
Stone, Vinyl Siding |
|
Foundation Type
|
Block |
|
Heating Fuel
|
Natural Gas |
|
Heating Type
|
Forced Air |
|
Stories Total
|
2 |
|
Size Interior
|
1565 Sqft |
|
Type
|
House |
|
Utility Water
|
Municipal Water |
Land
|
Access Type
|
Road Access |
|
Acreage
|
No |
|
Land Amenities
|
Hospital, Park, Place Of Worship, Public Transit, Schools |
|
Sewer
|
Municipal Sewage System |
|
Size Depth
|
86 Ft |
|
Size Frontage
|
46 Ft |
|
Size Total Text
|
Under 1/2 Acre |
|
Zoning Description
|
C |
Rooms
| Level |
Type |
Length |
Width |
Dimensions |
|
Second Level |
4pc Bathroom |
|
|
9'11'' x 5'5'' |
|
Second Level |
Bedroom |
|
|
10'4'' x 12'4'' |
|
Second Level |
Bedroom |
|
|
10'3'' x 9'4'' |
|
Second Level |
Primary Bedroom |
|
|
13'6'' x 11'1'' |
|
Basement |
3pc Bathroom |
|
|
8'10'' x 4'1'' |
|
Basement |
Bedroom |
|
|
10'8'' x 7'11'' |
|
Basement |
Kitchen |
|
|
10'9'' x 15'4'' |
|
Basement |
Living Room/dining Room |
|
|
10'11'' x 13'3'' |
|
Main Level |
Kitchen |
|
|
10'8'' x 12'10'' |
|
Main Level |
Living Room/dining Room |
|
|
12'11'' x 23'1'' |
Utilities
|
Cable
|
Available |
|
Electricity
|
Available |
|
Telephone
|
Available |
https://www.realtor.ca/real-estate/27524527/27-east-26th-street-hamilton

