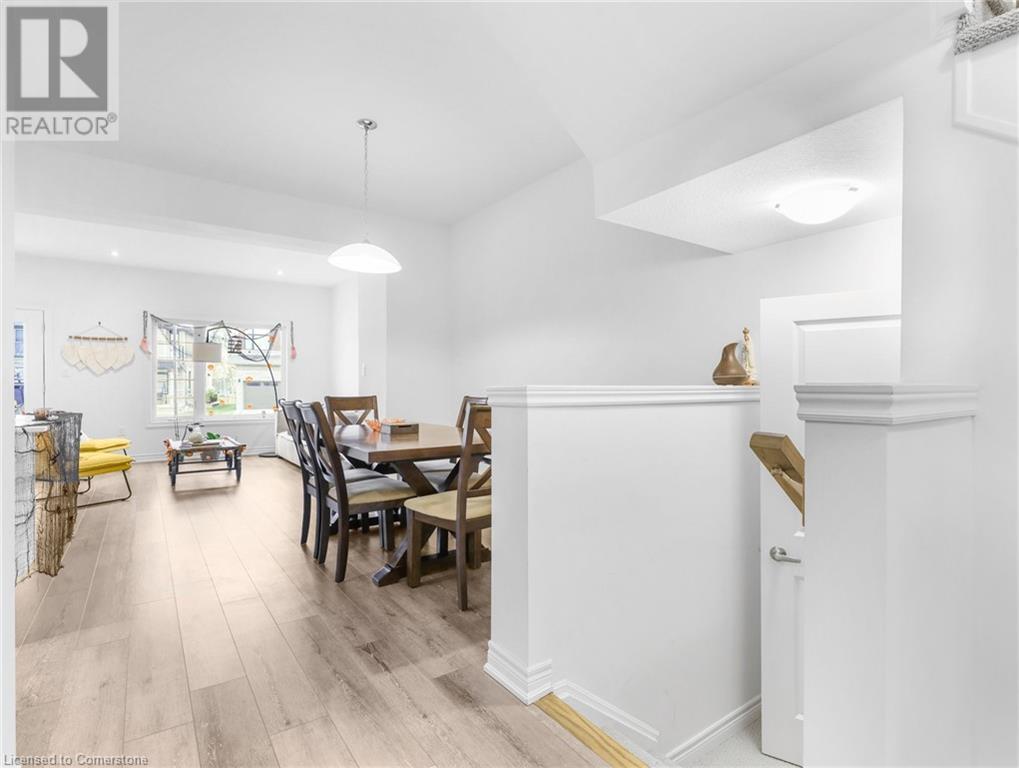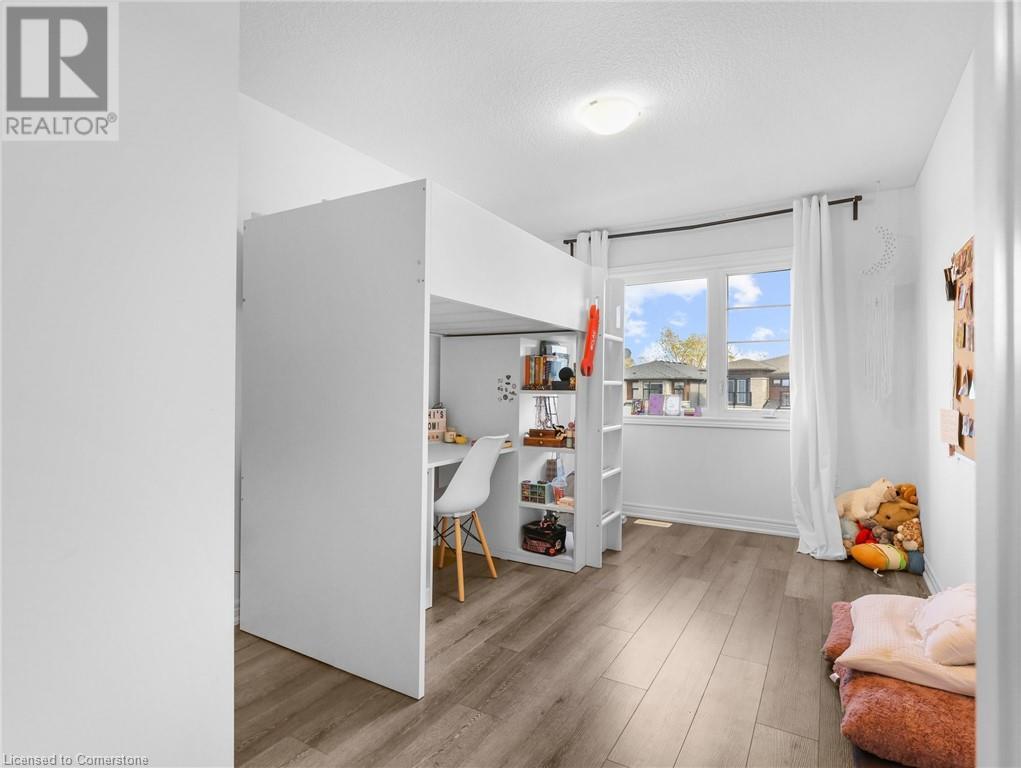3 Bedroom
1582 sqft
2 Level
Central Air Conditioning
No Heat
$659,900
Discover this beautiful, upgraded, open-concept, modern 2-storey townhome located in a prime Paris community. With 1,582 sq ft plus a 90 sq ft covered rear porch, this home offers ample space for comfortable living. It features 3 bedrooms, 2.5 washrooms, and convenient inside garage access. The large, unfinished basement provides versatile storage options or additional living space.Enjoy contemporary vinyl plank flooring throughout both levels, complemented by 9' ceilings and oversized windows that fill the home with natural light. The modern kitchen is a chef's dream, showcasing extended maple cabinets, a stylish island with a breakfast bar, stainless steel appliances, quartz countertops, and abundant cabinet space.Upstairs, you'll find a convenient laundry room equipped with a washer, dryer, and laundry tub. The spacious primary bedroom includes a walk-in closet with windows and a luxury ensuite featuring a glass shower door and rain shower head. Two additional generous bedrooms, one with its own walk-in closet, and a linen closet complete the upper level. (id:50787)
Property Details
|
MLS® Number
|
40660896 |
|
Property Type
|
Single Family |
|
Amenities Near By
|
Golf Nearby, Hospital |
|
Features
|
Conservation/green Belt |
|
Parking Space Total
|
2 |
Building
|
Bedrooms Above Ground
|
3 |
|
Bedrooms Total
|
3 |
|
Appliances
|
Dishwasher, Dryer, Refrigerator, Stove, Washer, Microwave Built-in |
|
Architectural Style
|
2 Level |
|
Basement Development
|
Unfinished |
|
Basement Type
|
Full (unfinished) |
|
Constructed Date
|
2023 |
|
Construction Style Attachment
|
Attached |
|
Cooling Type
|
Central Air Conditioning |
|
Exterior Finish
|
Brick Veneer |
|
Heating Type
|
No Heat |
|
Stories Total
|
2 |
|
Size Interior
|
1582 Sqft |
|
Type
|
Row / Townhouse |
|
Utility Water
|
Municipal Water |
Parking
Land
|
Access Type
|
Highway Access |
|
Acreage
|
No |
|
Land Amenities
|
Golf Nearby, Hospital |
|
Sewer
|
Municipal Sewage System |
|
Size Depth
|
91 Ft |
|
Size Frontage
|
20 Ft |
|
Size Total Text
|
Under 1/2 Acre |
|
Zoning Description
|
Rm2-31 |
Rooms
| Level |
Type |
Length |
Width |
Dimensions |
|
Second Level |
Bedroom |
|
|
11'6'' x 9'4'' |
|
Second Level |
Bedroom |
|
|
12'11'' x 9'4'' |
|
Second Level |
Primary Bedroom |
|
|
13'3'' x 15'1'' |
|
Main Level |
Dining Room |
|
|
10'3'' x 10'1'' |
|
Main Level |
Kitchen |
|
|
12'9'' x 7'1'' |
|
Main Level |
Family Room |
|
|
19'3'' x 13'4'' |
https://www.realtor.ca/real-estate/27523517/120-court-dr-court-paris



































