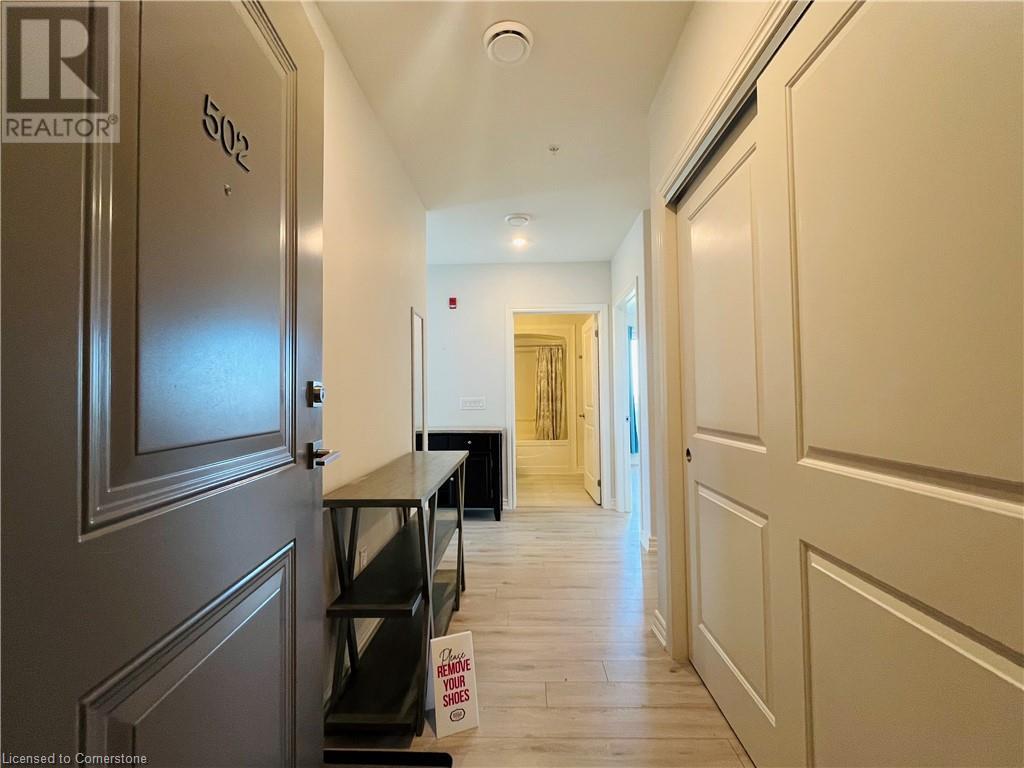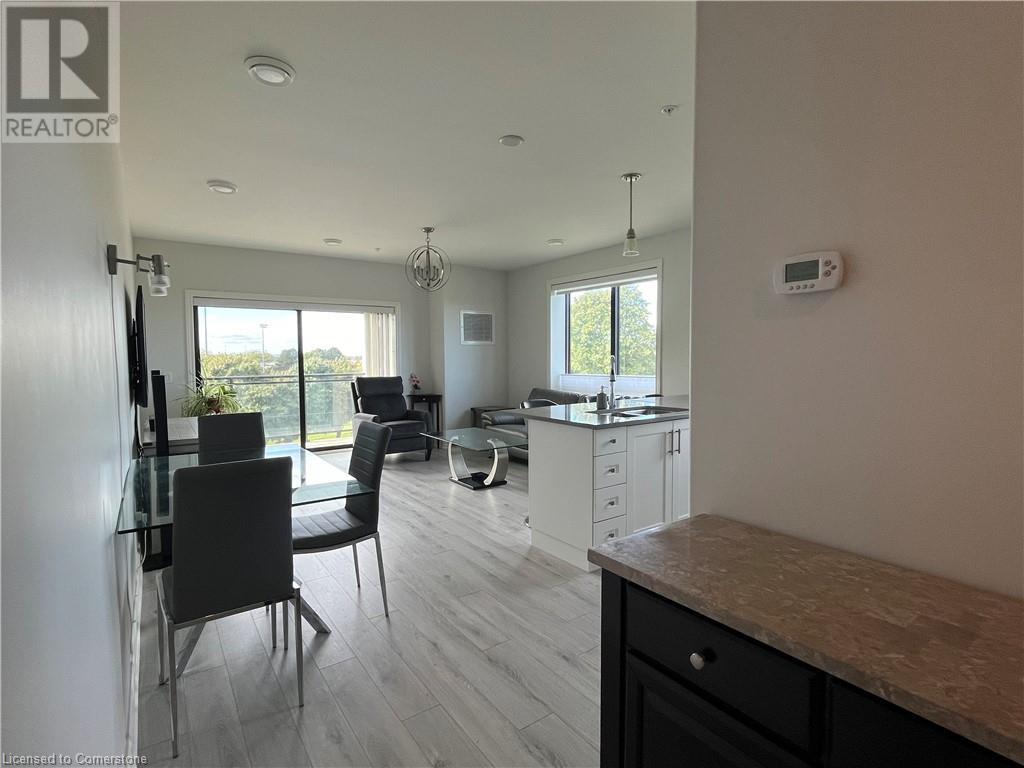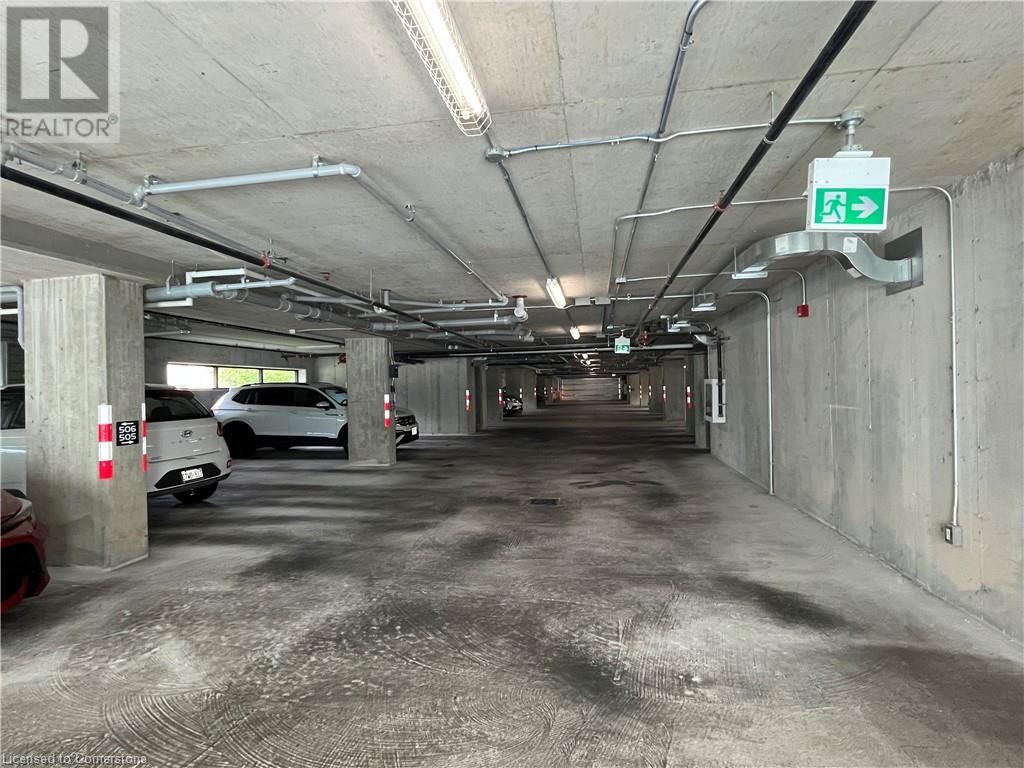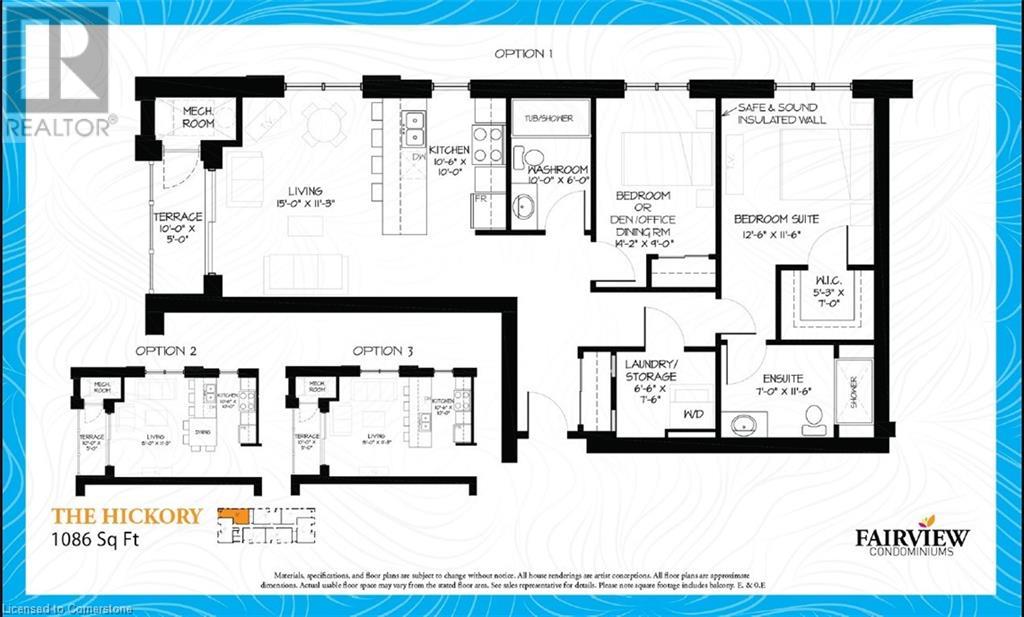289-597-1980
infolivingplus@gmail.com
16 Wood Street Unit# 502 St. Catharines, Ontario L2N 2A9
2 Bedroom
2 Bathroom
1086 sqft
Central Air Conditioning
Forced Air
$2,700 Monthly
Insurance, Property Management, Water, Parking
Welcome to this stunning Fairview penthouse! Enjoy breathtaking views from the covered balcony, just steps from Fairview Mall, restaurants and parks with easy QEW access. This 2 Bedroom, 2 Bathroom suite offers 1,086SF of open living space, 9 foot soaring ceilings, featuring a modern kitchen with quartz countertops, and a spacious primary suite with a walk in closet and ensuite. The building includes an elevator, heated indoor parking and energy efficient design. Fully finished with appliances and stylish features. All of the furniture shown in the photos are included. Move in ready - just unpack and enjoy. (id:50787)
Property Details
| MLS® Number | 40659272 |
| Property Type | Single Family |
| Amenities Near By | Park, Playground, Public Transit, Shopping |
| Community Features | Quiet Area |
| Features | Balcony |
| Parking Space Total | 1 |
Building
| Bathroom Total | 2 |
| Bedrooms Above Ground | 2 |
| Bedrooms Total | 2 |
| Amenities | Party Room |
| Appliances | Dishwasher, Dryer, Refrigerator, Stove, Washer, Microwave Built-in, Hood Fan, Window Coverings, Garage Door Opener |
| Basement Type | None |
| Constructed Date | 2018 |
| Construction Style Attachment | Attached |
| Cooling Type | Central Air Conditioning |
| Exterior Finish | Brick, Stone, Stucco |
| Foundation Type | Poured Concrete |
| Heating Fuel | Electric |
| Heating Type | Forced Air |
| Stories Total | 1 |
| Size Interior | 1086 Sqft |
| Type | Apartment |
| Utility Water | Municipal Water |
Parking
| Underground | |
| None |
Land
| Access Type | Road Access, Highway Access |
| Acreage | No |
| Land Amenities | Park, Playground, Public Transit, Shopping |
| Sewer | Municipal Sewage System |
| Size Total Text | Under 1/2 Acre |
| Zoning Description | H |
Rooms
| Level | Type | Length | Width | Dimensions |
|---|---|---|---|---|
| Main Level | Laundry Room | 6'6'' x 7'6'' | ||
| Main Level | 3pc Bathroom | 1'1'' x 1'1'' | ||
| Main Level | 4pc Bathroom | 1'1'' x 1'1'' | ||
| Main Level | Primary Bedroom | 12'6'' x 11'6'' | ||
| Main Level | Bedroom | 14'2'' x 9'0'' | ||
| Main Level | Kitchen | 10'6'' x 10'0'' | ||
| Main Level | Living Room | 15'0'' x 11'3'' |
https://www.realtor.ca/real-estate/27512756/16-wood-street-unit-502-st-catharines


































