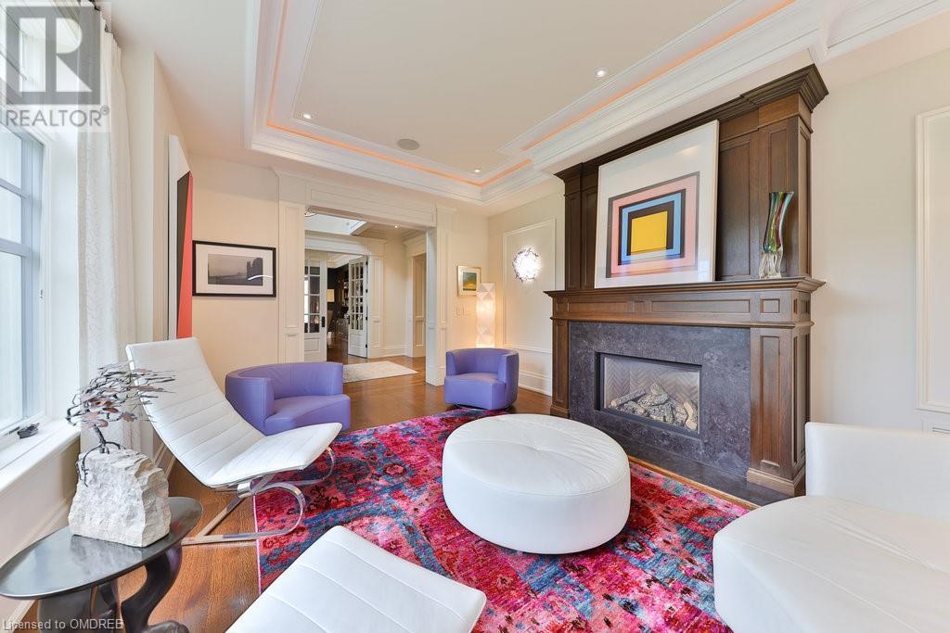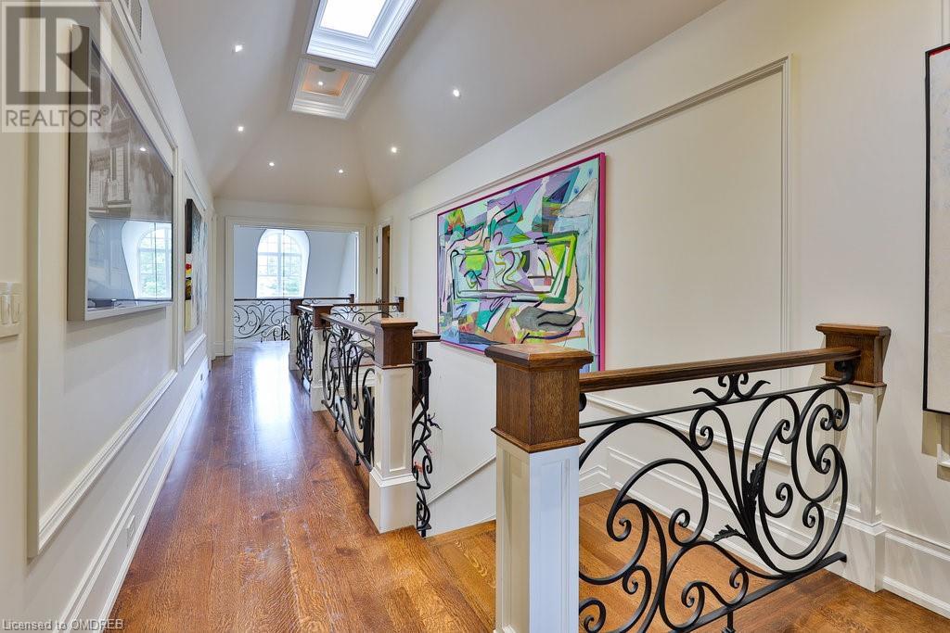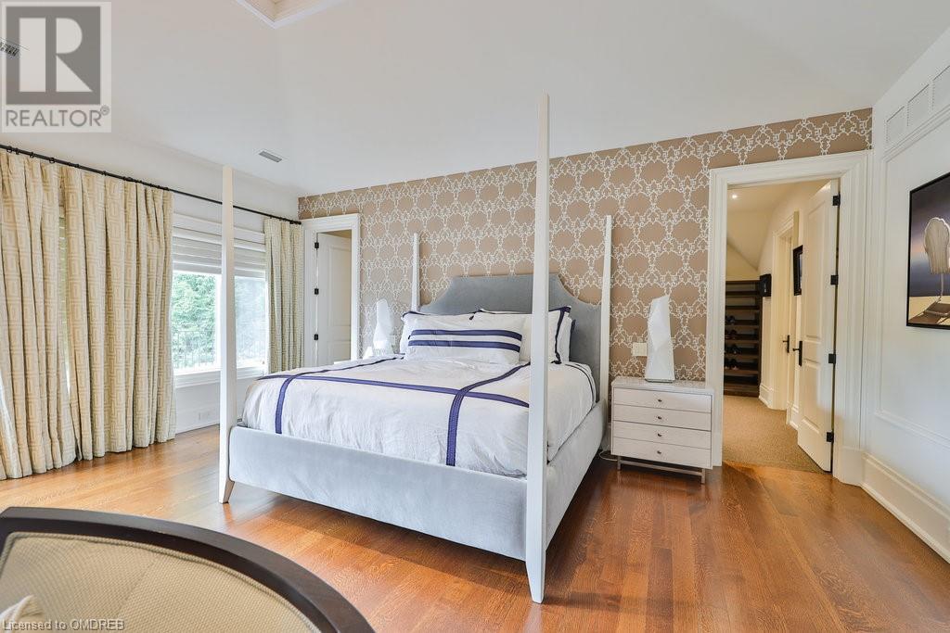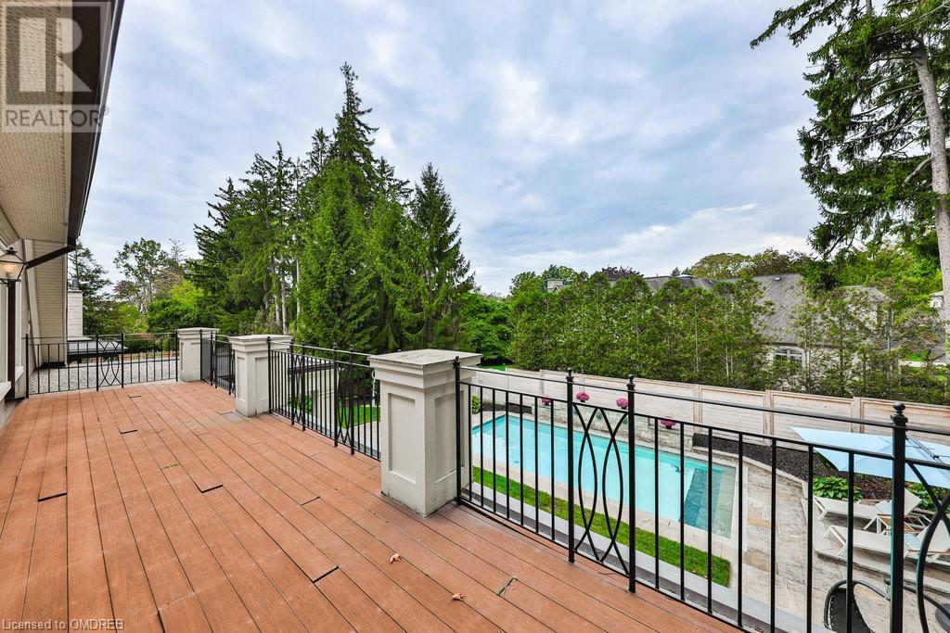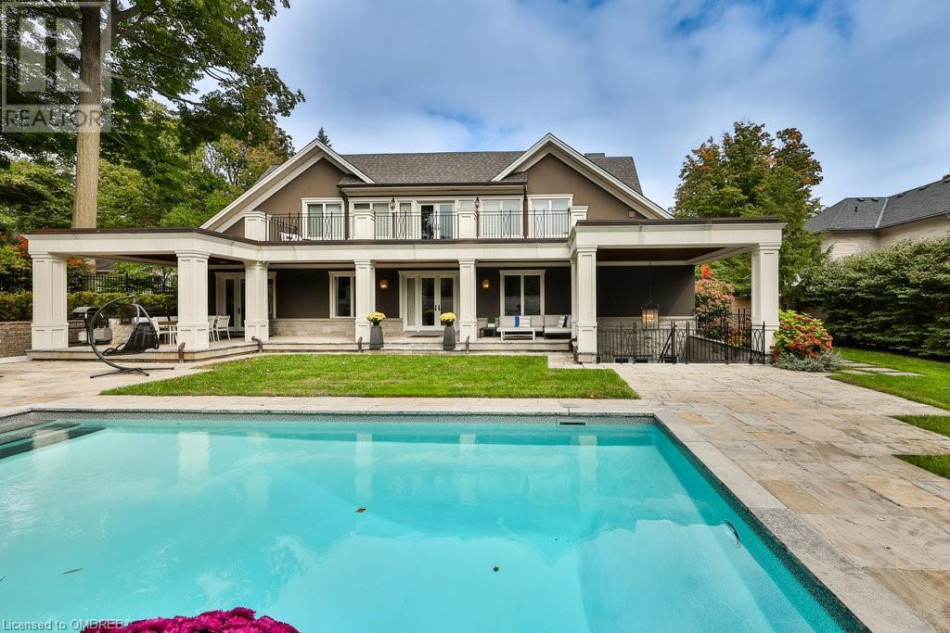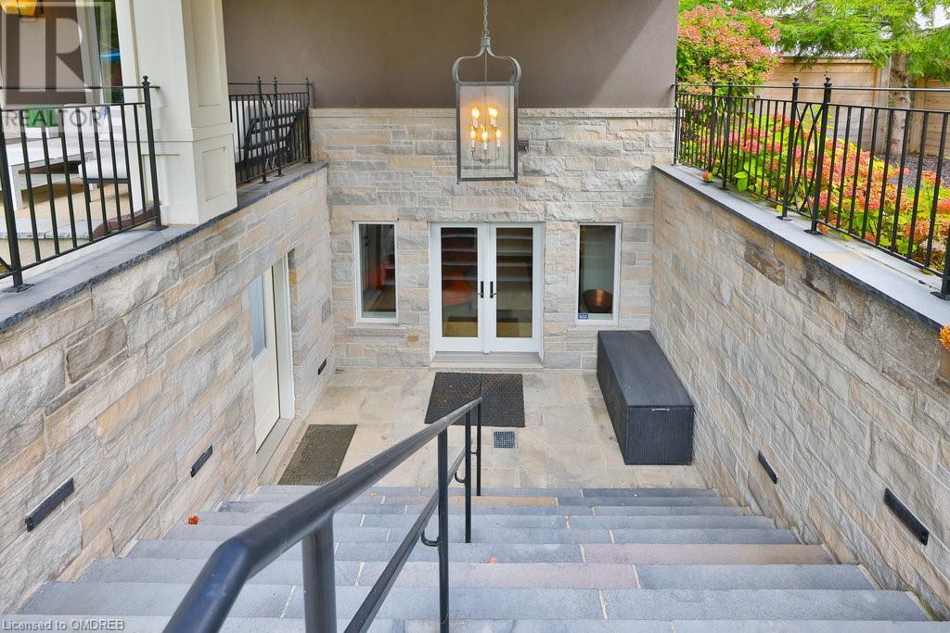5 Bedroom
9 Bathroom
10020 sqft
2 Level
Fireplace
Inground Pool
Central Air Conditioning
Forced Air
Lawn Sprinkler, Landscaped
$8,499,000
Incredible custom-built home situated on a beautiful 100 x 162' lot steps from the lake on one of Southeast Oakville's most coveted streets. The house is Michael Pettes designed and PCM built and offers incredible and hard to replicate features including over 10,000 square feet of living space with elegant and luxurious finishings throughout, an elevator, second floor balcony overlooking the back gardens and a triple car garage with soaring ceilings and a car lift. The interior's open concept floor plan and architectural nuances truly make this a one of a kind family home with too many features and finishings to list but includes 10' ceilings on main, a gorgeous central staircase open to all 3 levels, hardwood flooring and detailed millwork through out, custom gourmet kitchen overlooking expansive eat-in area and family room, large separate dining room with butler's servery, main floor office with built-ins and walk-out to covered porch, a peaceful primary retreat complete with a double door walk out to balcony, a sitting area, spectacular walk through closet and a luxurious 6-piece ensuite. The fabulously finished lower level has a double french door walk up, theatre room, exercise room, 5th bedroom, rec room with bar and walk-in wine cellar. The stunning back garden is complete with an inground pool and stone surround, outdoor 3-piece washroom, covered porch areas, outdoor kitchen and wood burning fireplace, cedar fencing and extensive landscaping providing a private oasis to enjoy. This truly is a one of a kind offering and a detailed feature brochure is available upon request. (id:50787)
Property Details
|
MLS® Number
|
40656583 |
|
Property Type
|
Single Family |
|
Amenities Near By
|
Park, Place Of Worship, Schools, Shopping |
|
Community Features
|
Quiet Area |
|
Equipment Type
|
None |
|
Features
|
Wet Bar |
|
Parking Space Total
|
12 |
|
Pool Type
|
Inground Pool |
|
Rental Equipment Type
|
None |
Building
|
Bathroom Total
|
9 |
|
Bedrooms Above Ground
|
4 |
|
Bedrooms Below Ground
|
1 |
|
Bedrooms Total
|
5 |
|
Appliances
|
Central Vacuum, Wet Bar |
|
Architectural Style
|
2 Level |
|
Basement Development
|
Finished |
|
Basement Type
|
Full (finished) |
|
Constructed Date
|
2010 |
|
Construction Style Attachment
|
Detached |
|
Cooling Type
|
Central Air Conditioning |
|
Exterior Finish
|
Stone, Stucco |
|
Fire Protection
|
Smoke Detectors, Alarm System |
|
Fireplace Present
|
Yes |
|
Fireplace Total
|
4 |
|
Foundation Type
|
Poured Concrete |
|
Half Bath Total
|
3 |
|
Heating Fuel
|
Natural Gas |
|
Heating Type
|
Forced Air |
|
Stories Total
|
2 |
|
Size Interior
|
10020 Sqft |
|
Type
|
House |
|
Utility Water
|
Municipal Water |
Parking
Land
|
Acreage
|
No |
|
Land Amenities
|
Park, Place Of Worship, Schools, Shopping |
|
Landscape Features
|
Lawn Sprinkler, Landscaped |
|
Sewer
|
Municipal Sewage System |
|
Size Depth
|
162 Ft |
|
Size Frontage
|
100 Ft |
|
Size Total Text
|
Under 1/2 Acre |
|
Zoning Description
|
Rl1-0 |
Rooms
| Level |
Type |
Length |
Width |
Dimensions |
|
Second Level |
Primary Bedroom |
|
|
23'11'' x 19'0'' |
|
Second Level |
Full Bathroom |
|
|
Measurements not available |
|
Second Level |
Bedroom |
|
|
14'11'' x 12'10'' |
|
Second Level |
3pc Bathroom |
|
|
Measurements not available |
|
Second Level |
Laundry Room |
|
|
14'0'' x 8'4'' |
|
Second Level |
Bedroom |
|
|
14'1'' x 12'10'' |
|
Second Level |
4pc Bathroom |
|
|
Measurements not available |
|
Second Level |
Bedroom |
|
|
14'0'' x 12'10'' |
|
Second Level |
4pc Bathroom |
|
|
Measurements not available |
|
Third Level |
Attic |
|
|
30'0'' x 6'8'' |
|
Lower Level |
3pc Bathroom |
|
|
Measurements not available |
|
Lower Level |
Utility Room |
|
|
20'3'' x 16'0'' |
|
Lower Level |
3pc Bathroom |
|
|
Measurements not available |
|
Lower Level |
Bedroom |
|
|
20'5'' x 12'1'' |
|
Lower Level |
Other |
|
|
20'1'' x 12'0'' |
|
Lower Level |
2pc Bathroom |
|
|
Measurements not available |
|
Lower Level |
Exercise Room |
|
|
23'4'' x 18'8'' |
|
Lower Level |
Wine Cellar |
|
|
10'0'' x 7'0'' |
|
Lower Level |
Recreation Room |
|
|
42'9'' x 17'11'' |
|
Lower Level |
Other |
|
|
12'1'' x 8'9'' |
|
Main Level |
2pc Bathroom |
|
|
Measurements not available |
|
Main Level |
2pc Bathroom |
|
|
Measurements not available |
|
Main Level |
Pantry |
|
|
10'3'' x 6'0'' |
|
Main Level |
Mud Room |
|
|
13'8'' x 6'10'' |
|
Main Level |
Laundry Room |
|
|
8'3'' x 8'1'' |
|
Main Level |
Office |
|
|
20'1'' x 13'8'' |
|
Main Level |
Dining Room |
|
|
16'10'' x 14'2'' |
|
Main Level |
Living Room |
|
|
19'7'' x 13'8'' |
|
Main Level |
Great Room |
|
|
40'7'' x 19'0'' |
|
Main Level |
Kitchen |
|
|
19'5'' x 11'8'' |
https://www.realtor.ca/real-estate/27506582/64-brentwood-road-oakville







