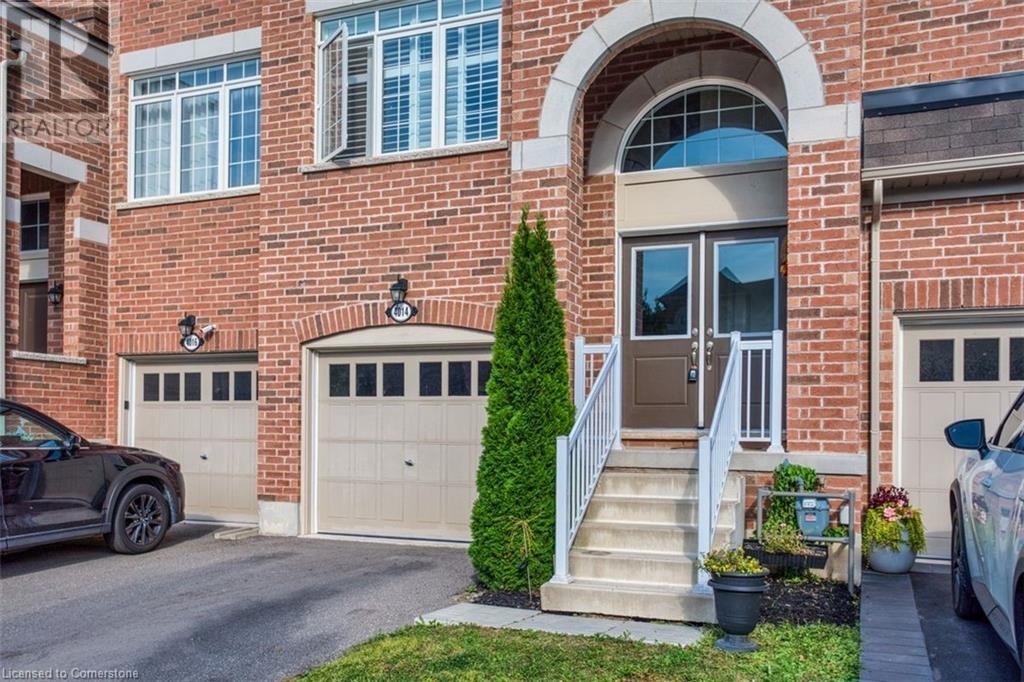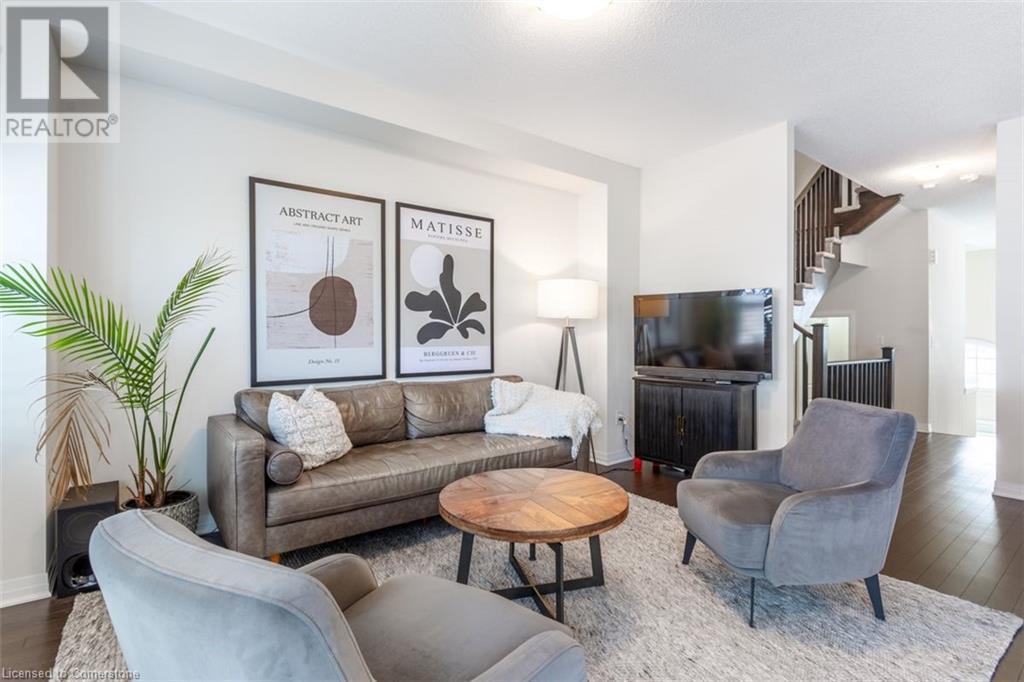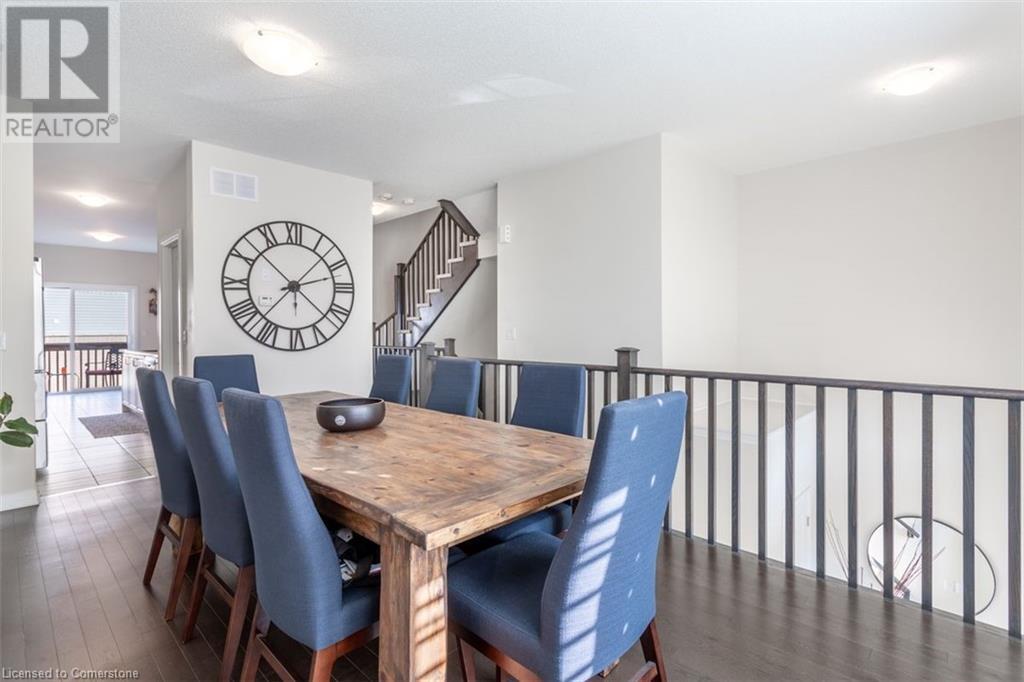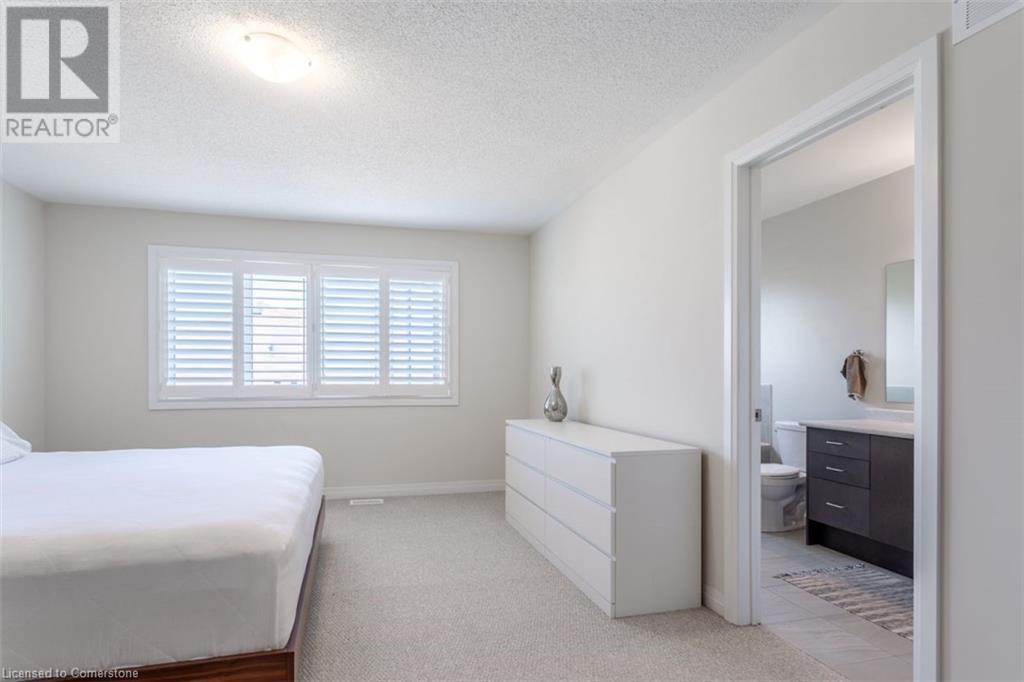3 Bedroom
4 Bathroom
2711 sqft
3 Level
Central Air Conditioning
Forced Air
Landscaped
$819,300
Discover this stunning home on a rare premium lot in the heart of wine country! The bright and airy main floor features 9-foot ceilings and breathtaking views. Enjoy cooking in the upgraded kitchen, equipped with quartz countertops, GE Café appliances, a spacious island, and a charming eat-in dining area. The sun-filled living room and a convenient 2-piece bathroom complete the first level. Upstairs, the expansive primary bedroom offers panoramic views of Beamsville and Lake Ontario, a walk-in closet, and a luxurious ensuite bathroom. Two additional generous bedrooms and a stylish 4-piece bathroom complete the third floor. The bright, family room with walk-out to backyard includes a large living area, laundry room, a 2-piece bathroom, and ample storage space. Steps away to your private, low-maintenance backyard oasis featuring a deck for your morning coffee and taking in the views! Located just steps from downtown Beamsville and minutes from local wineries, restaurants, and hiking trails, this home is your ideal escape to wine country! (id:50787)
Property Details
|
MLS® Number
|
40649559 |
|
Property Type
|
Single Family |
|
Amenities Near By
|
Golf Nearby, Hospital, Park, Place Of Worship, Playground, Schools |
|
Communication Type
|
High Speed Internet |
|
Community Features
|
Quiet Area, Community Centre |
|
Equipment Type
|
Water Heater |
|
Features
|
Conservation/green Belt, Paved Driveway, Automatic Garage Door Opener |
|
Parking Space Total
|
3 |
|
Rental Equipment Type
|
Water Heater |
Building
|
Bathroom Total
|
4 |
|
Bedrooms Above Ground
|
3 |
|
Bedrooms Total
|
3 |
|
Appliances
|
Central Vacuum - Roughed In, Dishwasher, Dryer, Refrigerator, Washer, Window Coverings, Garage Door Opener |
|
Architectural Style
|
3 Level |
|
Basement Development
|
Unfinished |
|
Basement Type
|
Full (unfinished) |
|
Constructed Date
|
2020 |
|
Construction Style Attachment
|
Attached |
|
Cooling Type
|
Central Air Conditioning |
|
Exterior Finish
|
Aluminum Siding, Brick |
|
Fire Protection
|
Smoke Detectors |
|
Foundation Type
|
Poured Concrete |
|
Half Bath Total
|
2 |
|
Heating Fuel
|
Natural Gas |
|
Heating Type
|
Forced Air |
|
Stories Total
|
3 |
|
Size Interior
|
2711 Sqft |
|
Type
|
Row / Townhouse |
|
Utility Water
|
Municipal Water |
Parking
Land
|
Access Type
|
Water Access, Road Access, Highway Access, Highway Nearby |
|
Acreage
|
No |
|
Fence Type
|
Fence |
|
Land Amenities
|
Golf Nearby, Hospital, Park, Place Of Worship, Playground, Schools |
|
Landscape Features
|
Landscaped |
|
Sewer
|
Municipal Sewage System |
|
Size Depth
|
99 Ft |
|
Size Frontage
|
20 Ft |
|
Size Total Text
|
1/2 - 1.99 Acres |
|
Zoning Description
|
Residential |
Rooms
| Level |
Type |
Length |
Width |
Dimensions |
|
Second Level |
Pantry |
|
|
4'2'' x 4'11'' |
|
Second Level |
Kitchen |
|
|
8'10'' x 14'4'' |
|
Second Level |
2pc Bathroom |
|
|
4'2'' x 5'6'' |
|
Second Level |
Dinette |
|
|
8'8'' x 9'11'' |
|
Second Level |
Living Room |
|
|
10'4'' x 14'11'' |
|
Second Level |
Dining Room |
|
|
10'3'' x 17'7'' |
|
Third Level |
Full Bathroom |
|
|
5'3'' x 14'1'' |
|
Third Level |
4pc Bathroom |
|
|
6'3'' x 11'3'' |
|
Third Level |
Bedroom |
|
|
9'8'' x 12'1'' |
|
Third Level |
Bedroom |
|
|
9'1'' x 11'4'' |
|
Third Level |
Primary Bedroom |
|
|
13'6'' x 15'8'' |
|
Basement |
Cold Room |
|
|
8'6'' x 3'10'' |
|
Basement |
Other |
|
|
19'1'' x 41'3'' |
|
Lower Level |
Laundry Room |
|
|
7'5'' x 10'3'' |
|
Lower Level |
2pc Bathroom |
|
|
5'5'' x 4'10'' |
|
Lower Level |
Family Room |
|
|
19'1'' x 27'6'' |
|
Main Level |
Foyer |
|
|
8'7'' x 5'1'' |
Utilities
|
Cable
|
Available |
|
Electricity
|
Available |
|
Natural Gas
|
Available |
|
Telephone
|
Available |
https://www.realtor.ca/real-estate/27440558/4014-fracchioni-drive-beamsville









































