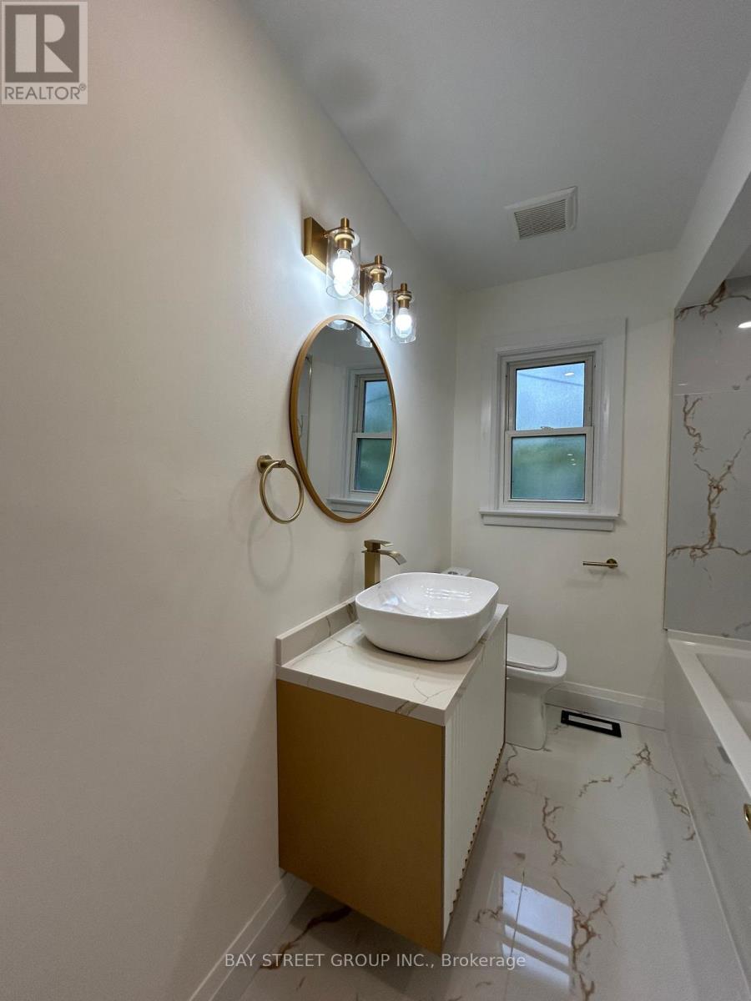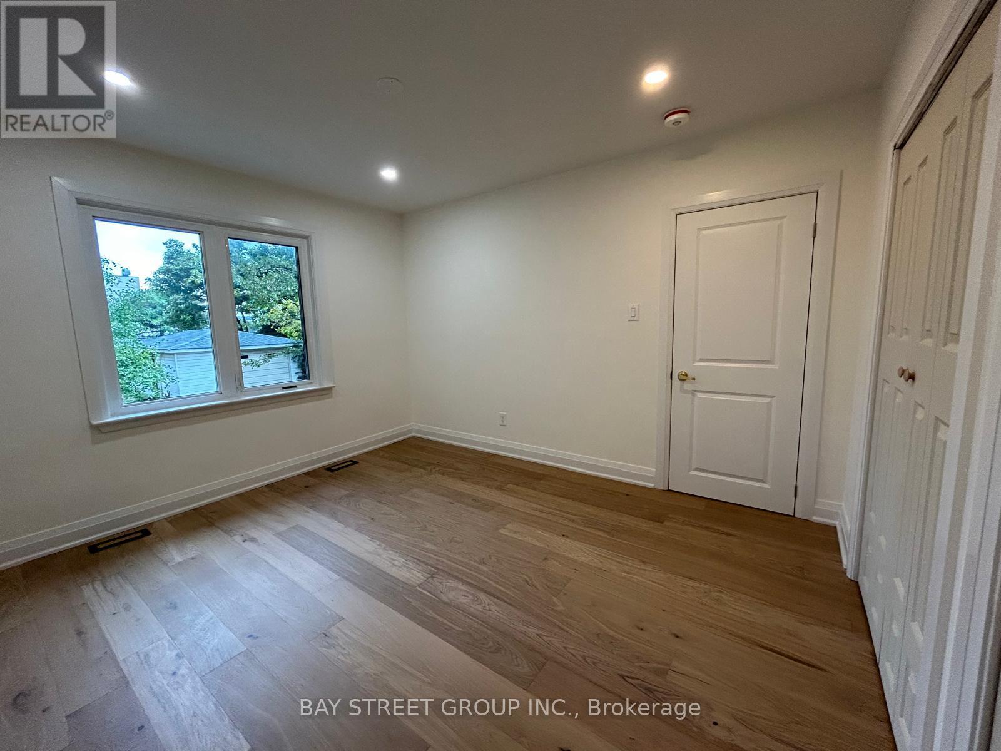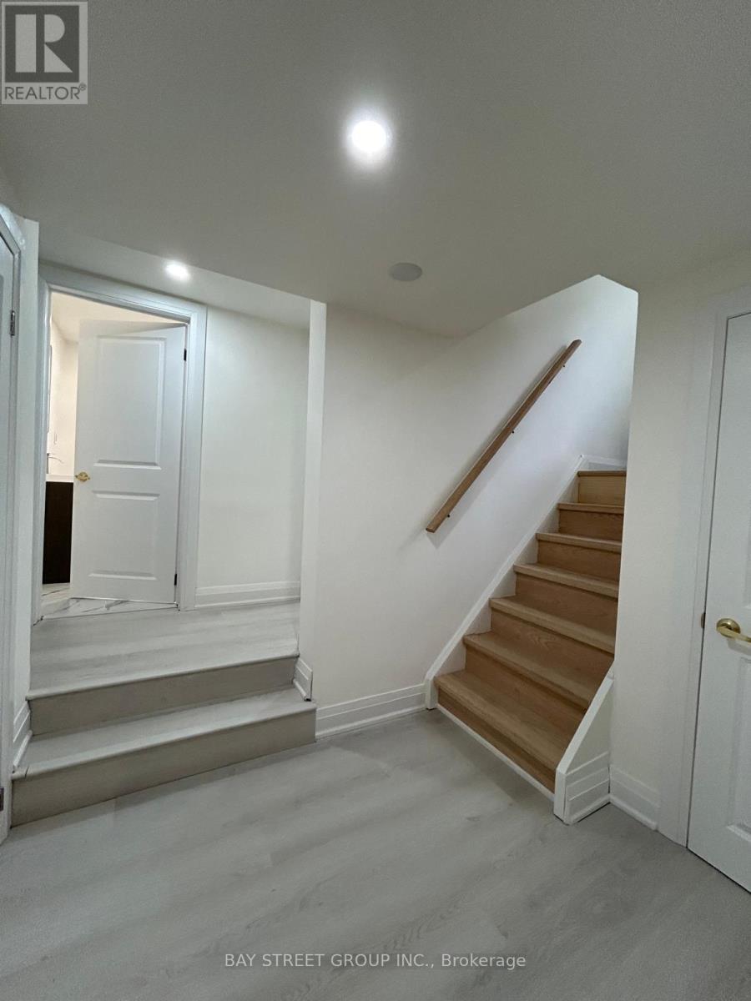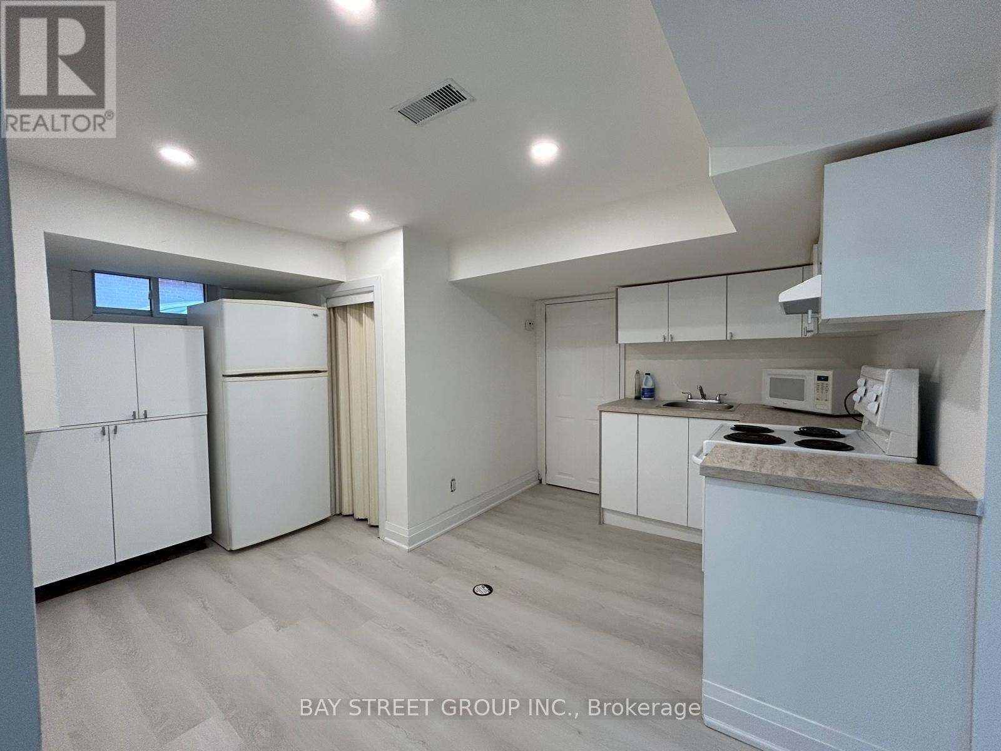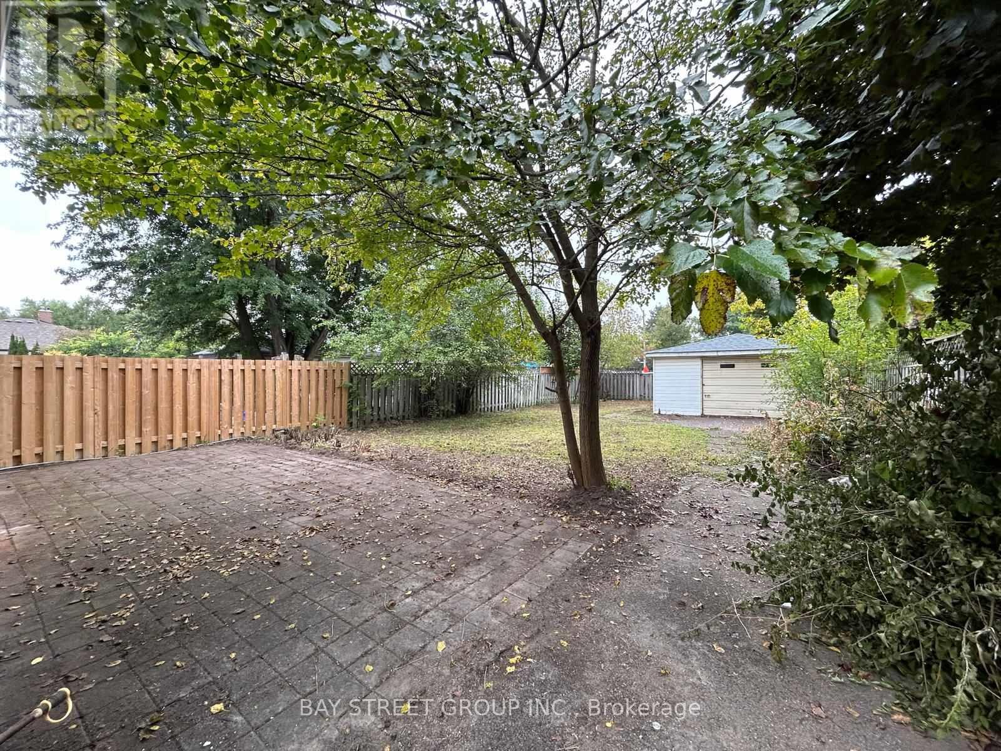4 Bedroom
3 Bathroom
Raised Bungalow
Central Air Conditioning
Forced Air
$1,135,888
Positive Cash Flow! In-Law Suite * Open Concept Layout * New Tastefully Renovated From Top To Bottom Semi-Detached House Located In Prestigious Crosby Community * Separated Entrance To Self-Contained Finished Basement Offer With High Rental Income * No Sidewalk And Large Size Driveway With Space for 5 Cars * North/South Facing Offers Sun filled Bedrooms And All Living Spaces * In Top Ranking Bayview Secondary School Zone * Distance To Parks, Plaza, Restaurants, Costco, Walmart, NoFrills, Food basics, Community Center * Transit Minutes to Go Station, YRT, Hwy 404 & Much More! Don't Miss It! **** EXTRAS **** Huge Backyard, 2 Separate Kitchens, 2 Separate Laundries, 2.5 Bathrooms, Large Driveway (5 Cars) (id:50787)
Property Details
|
MLS® Number
|
N9379215 |
|
Property Type
|
Single Family |
|
Community Name
|
Crosby |
|
Amenities Near By
|
Park, Public Transit, Schools |
|
Community Features
|
Community Centre |
|
Equipment Type
|
Water Heater |
|
Features
|
In-law Suite |
|
Parking Space Total
|
5 |
|
Rental Equipment Type
|
Water Heater |
|
Structure
|
Deck |
Building
|
Bathroom Total
|
3 |
|
Bedrooms Above Ground
|
2 |
|
Bedrooms Below Ground
|
2 |
|
Bedrooms Total
|
4 |
|
Architectural Style
|
Raised Bungalow |
|
Basement Development
|
Finished |
|
Basement Features
|
Separate Entrance |
|
Basement Type
|
N/a (finished) |
|
Construction Style Attachment
|
Semi-detached |
|
Cooling Type
|
Central Air Conditioning |
|
Exterior Finish
|
Brick |
|
Fire Protection
|
Smoke Detectors |
|
Foundation Type
|
Concrete |
|
Half Bath Total
|
1 |
|
Heating Fuel
|
Natural Gas |
|
Heating Type
|
Forced Air |
|
Stories Total
|
1 |
|
Type
|
House |
|
Utility Water
|
Municipal Water |
Parking
Land
|
Acreage
|
No |
|
Land Amenities
|
Park, Public Transit, Schools |
|
Sewer
|
Sanitary Sewer |
|
Size Depth
|
150 Ft |
|
Size Frontage
|
37 Ft ,6 In |
|
Size Irregular
|
37.5 X 150 Ft |
|
Size Total Text
|
37.5 X 150 Ft |
|
Zoning Description
|
Rm1 |
Rooms
| Level |
Type |
Length |
Width |
Dimensions |
|
Basement |
Bedroom 4 |
4.4 m |
2.75 m |
4.4 m x 2.75 m |
|
Basement |
Bathroom |
2.5 m |
2 m |
2.5 m x 2 m |
|
Basement |
Family Room |
4.9 m |
3.65 m |
4.9 m x 3.65 m |
|
Basement |
Kitchen |
4.25 m |
3.65 m |
4.25 m x 3.65 m |
|
Basement |
Bedroom 3 |
5.2 m |
3.65 m |
5.2 m x 3.65 m |
|
Ground Level |
Family Room |
5 m |
3.65 m |
5 m x 3.65 m |
|
Ground Level |
Dining Room |
4.5 m |
2.5 m |
4.5 m x 2.5 m |
|
Ground Level |
Kitchen |
3.65 m |
2.5 m |
3.65 m x 2.5 m |
|
Ground Level |
Bedroom |
5.2 m |
3.65 m |
5.2 m x 3.65 m |
|
Ground Level |
Bedroom 2 |
4.4 m |
2.75 m |
4.4 m x 2.75 m |
|
Ground Level |
Bathroom |
2.5 m |
2 m |
2.5 m x 2 m |
|
Ground Level |
Bathroom |
2.2 m |
0.9 m |
2.2 m x 0.9 m |
Utilities
https://www.realtor.ca/real-estate/27495859/249-elka-drive-richmond-hill-crosby-crosby




















