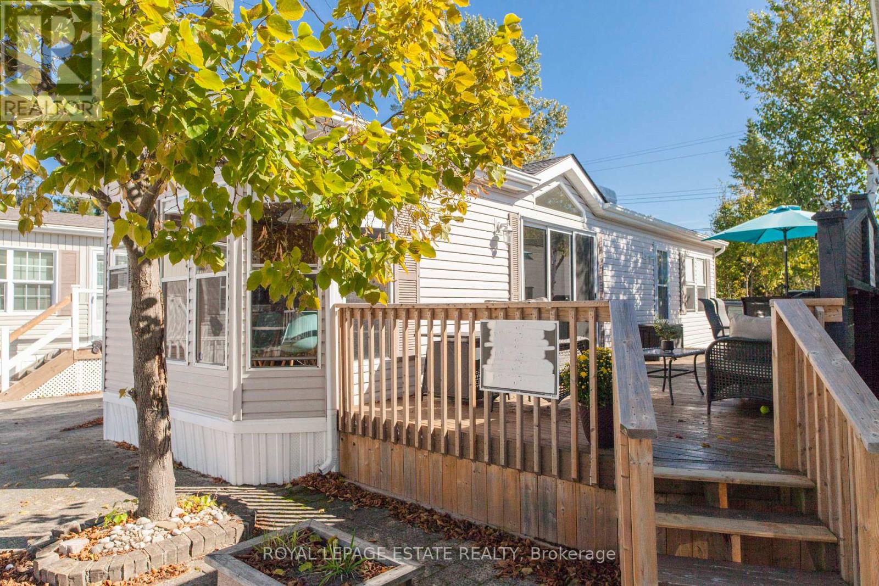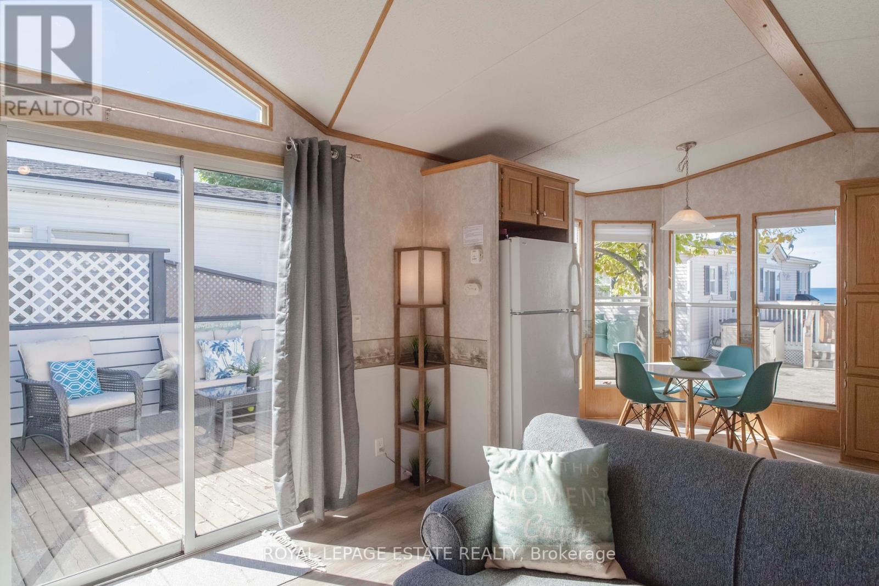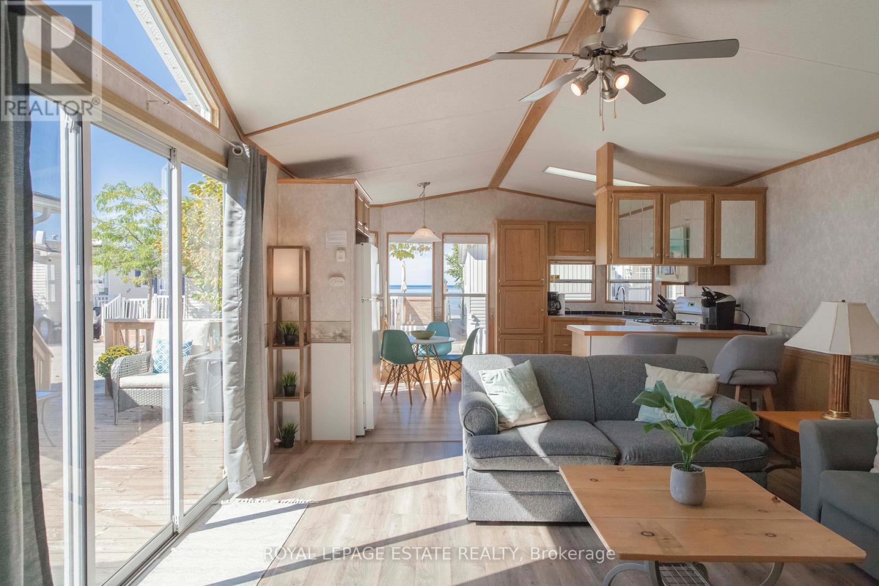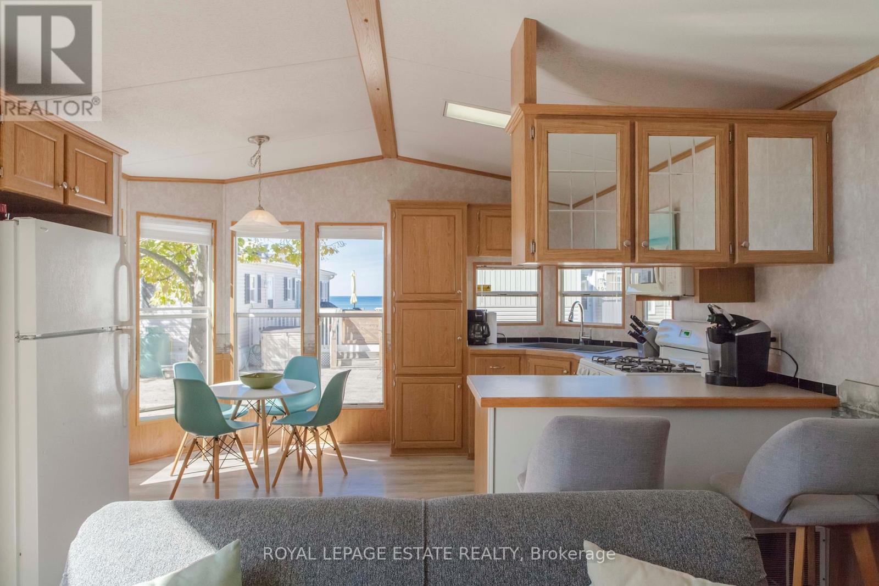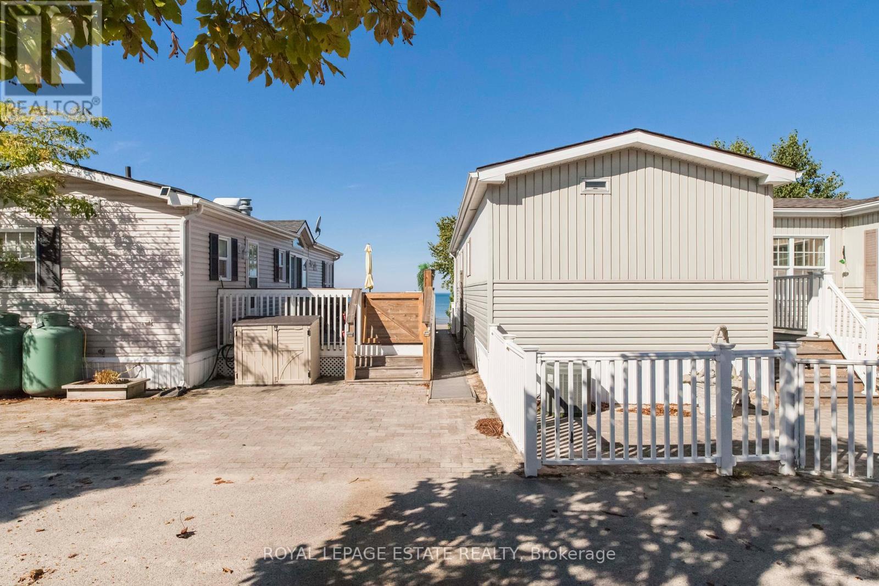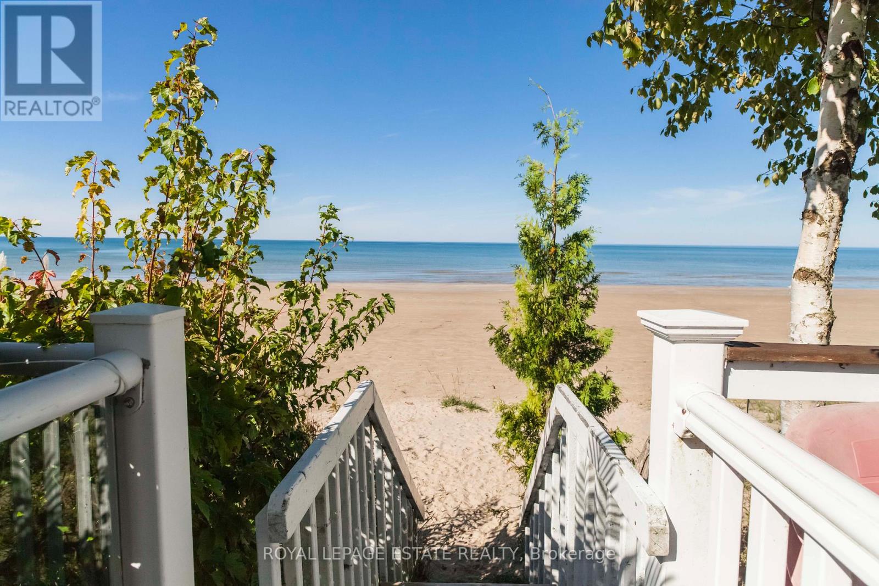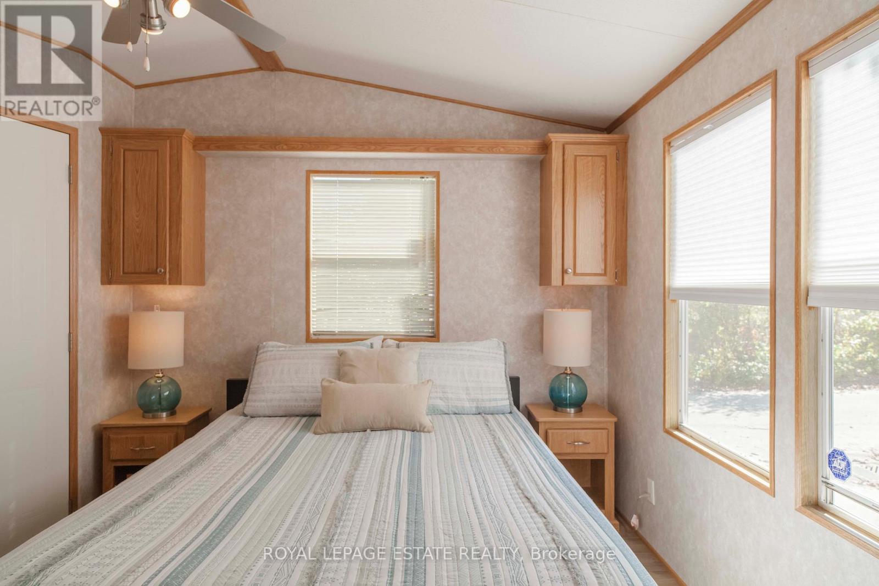2 Bedroom
1 Bathroom
Bungalow
Fireplace
Central Air Conditioning
Other
$249,900
SOUTH SAUBLE BEACH RETREAT!! Leased Land. Spectacular Beach Views and Literally Steps to the Beach, this Well Appointed Northlander model in Bearfoot Park comes Turn Key with all Furnishings and contents, ready to enjoy! Ideal Location for watching the Stunning Sauble Sunsets or stroll down the Sandy Beach just 10 Minutes to Main St to enjoy all the Activities and Conveniences of Living the Beach Life! The 2 Bedroom, 1 Bath has a great floor plan, features an open concept, fireplace, central air, ample storage and a large deck for outdoor entertaining. Just step off the deck and the short path to the Beach is directly in front of the unit. Bearfoot Park is ideal for summer living for you and the family, rent to help offset costs or as an investment by taking advantage of Bearfoot Park's Management rental services that includes a hand's off approach for a turn-key investment. Annual Lease 2024 $5800 plus $168 for winterizing, $105 for spring opening, $680 23/24 Hydro costs, $1375 Saugeen Service & Policing, $390 for Water & Sewer, if renting the unit $500 for total annual 2024 $9018. **** EXTRAS **** Please inquire further regarding rental program (id:50787)
Property Details
|
MLS® Number
|
X9379210 |
|
Property Type
|
Single Family |
|
Community Name
|
West |
|
Amenities Near By
|
Beach |
|
Community Features
|
Community Centre |
|
Equipment Type
|
Propane Tank |
|
Features
|
Level |
|
Parking Space Total
|
1 |
|
Rental Equipment Type
|
Propane Tank |
|
Structure
|
Deck |
|
View Type
|
View Of Water |
|
Water Front Name
|
Huron |
Building
|
Bathroom Total
|
1 |
|
Bedrooms Above Ground
|
2 |
|
Bedrooms Total
|
2 |
|
Amenities
|
Fireplace(s) |
|
Appliances
|
Furniture, Microwave, Refrigerator, Stove, Window Coverings |
|
Architectural Style
|
Bungalow |
|
Construction Style Other
|
Seasonal |
|
Cooling Type
|
Central Air Conditioning |
|
Exterior Finish
|
Vinyl Siding |
|
Fireplace Present
|
Yes |
|
Fireplace Total
|
1 |
|
Fireplace Type
|
Insert |
|
Foundation Type
|
Slab |
|
Heating Fuel
|
Propane |
|
Heating Type
|
Other |
|
Stories Total
|
1 |
|
Type
|
Mobile Home |
Land
|
Acreage
|
No |
|
Land Amenities
|
Beach |
|
Sewer
|
Septic System |
|
Size Total Text
|
Under 1/2 Acre |
Rooms
| Level |
Type |
Length |
Width |
Dimensions |
|
Main Level |
Living Room |
4.06 m |
3.78 m |
4.06 m x 3.78 m |
|
Main Level |
Kitchen |
2.82 m |
1.63 m |
2.82 m x 1.63 m |
|
Main Level |
Primary Bedroom |
3.89 m |
2.79 m |
3.89 m x 2.79 m |
|
Main Level |
Bedroom |
2.18 m |
1.98 m |
2.18 m x 1.98 m |
|
Main Level |
Bathroom |
|
|
Measurements not available |
Utilities
https://www.realtor.ca/real-estate/27495882/22-25-7th-avenue-s-first-nations-west-west

