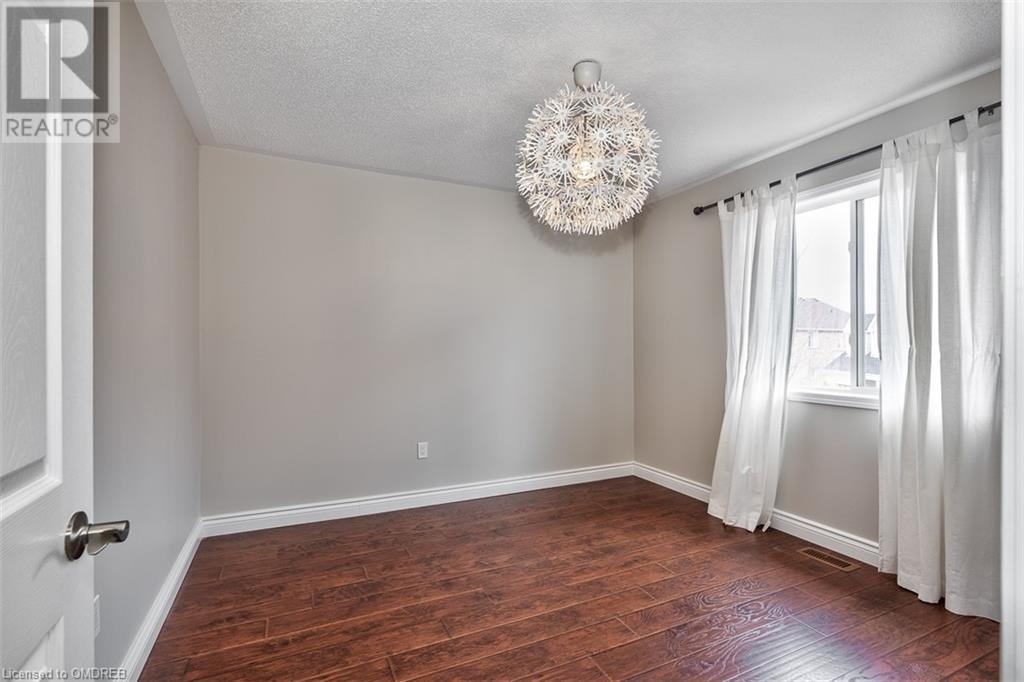5 Bedroom
4 Bathroom
2003 sqft
2 Level
Fireplace
Central Air Conditioning
Forced Air
$4,550 Monthly
Insurance
Fantastic 4-Bedroom Home for Lease on a quiet street in the desirable West Oak Trails, just minutes from shopping, major highways, the GO Train, OTMHospital, top-rated schools, and all the essentials. This home has great curb appeal with well-maintained exterior and updated garage door. The interior is painted in neutral gray color throughout, offering a bright and inviting atmosphere. The main Floor offers a spacious open-concept living/dining area with soaring 14’ ceilings, a separate family room with a cozy gas fireplace, and California shutters for added privacy. The updated kitchen has ample cabinetry, quartz countertops, stainless steel appliances, and new tile flooring. Its breakfast area has walkout to a private yard backing onto serene greenspace. For added ease, laundry is also on this floor. The second Floor has a large master bedroom featuring a walk-in closet and a 4-piece en-suite with a soaker tub and separate shower. And three generously sized bedrooms with solid flooring throughout, serviced by a 4-piece main bathroom. The fully finished basement updated in 2019, offers an open-concept recreation room with an office nook, an additional bedroom with a 3-piece en-suite. Plenty of LED pot lights throughout the home, offering a bright and modern feel, and lots of space to work from home! The landlord prefers long-term lease (2+ years). No smoking, no pets. Tenant Pays: All utilities (hydro, water, gas, cable, internet), tenant insurance, and hot water tank rental. The property is currently tenanted. Available Dec 1, 2024. (id:50787)
Property Details
|
MLS® Number
|
40651076 |
|
Property Type
|
Single Family |
|
Amenities Near By
|
Hospital, Park, Playground, Schools, Shopping |
|
Community Features
|
Community Centre |
|
Equipment Type
|
Water Heater |
|
Features
|
Conservation/green Belt, Paved Driveway |
|
Parking Space Total
|
2 |
|
Rental Equipment Type
|
Water Heater |
Building
|
Bathroom Total
|
4 |
|
Bedrooms Above Ground
|
4 |
|
Bedrooms Below Ground
|
1 |
|
Bedrooms Total
|
5 |
|
Architectural Style
|
2 Level |
|
Basement Development
|
Finished |
|
Basement Type
|
Full (finished) |
|
Constructed Date
|
2003 |
|
Construction Style Attachment
|
Detached |
|
Cooling Type
|
Central Air Conditioning |
|
Exterior Finish
|
Brick |
|
Fireplace Present
|
Yes |
|
Fireplace Total
|
1 |
|
Foundation Type
|
Poured Concrete |
|
Half Bath Total
|
1 |
|
Heating Fuel
|
Natural Gas |
|
Heating Type
|
Forced Air |
|
Stories Total
|
2 |
|
Size Interior
|
2003 Sqft |
|
Type
|
House |
|
Utility Water
|
Municipal Water |
Parking
Land
|
Access Type
|
Highway Access, Highway Nearby |
|
Acreage
|
No |
|
Land Amenities
|
Hospital, Park, Playground, Schools, Shopping |
|
Sewer
|
Municipal Sewage System |
|
Size Depth
|
80 Ft |
|
Size Frontage
|
36 Ft |
|
Size Total
|
0|under 1/2 Acre |
|
Size Total Text
|
0|under 1/2 Acre |
|
Zoning Description
|
Rl6 |
Rooms
| Level |
Type |
Length |
Width |
Dimensions |
|
Second Level |
4pc Bathroom |
|
|
Measurements not available |
|
Second Level |
4pc Bathroom |
|
|
Measurements not available |
|
Second Level |
Bedroom |
|
|
10'9'' x 9'10'' |
|
Second Level |
Bedroom |
|
|
10'9'' x 9'10'' |
|
Second Level |
Bedroom |
|
|
11'0'' x 12'8'' |
|
Second Level |
Primary Bedroom |
|
|
13'4'' x 12'8'' |
|
Basement |
3pc Bathroom |
|
|
Measurements not available |
|
Basement |
Bonus Room |
|
|
Measurements not available |
|
Basement |
Bedroom |
|
|
15'8'' x 13'1'' |
|
Basement |
Recreation Room |
|
|
19'11'' x 14'6'' |
|
Main Level |
Laundry Room |
|
|
Measurements not available |
|
Main Level |
2pc Bathroom |
|
|
Measurements not available |
|
Main Level |
Family Room |
|
|
14'6'' x 13'1'' |
|
Main Level |
Kitchen |
|
|
14'8'' x 10'11'' |
|
Main Level |
Living Room |
|
|
19'0'' x 10'5'' |
https://www.realtor.ca/real-estate/27491241/2349-falkland-crescent-oakville






























