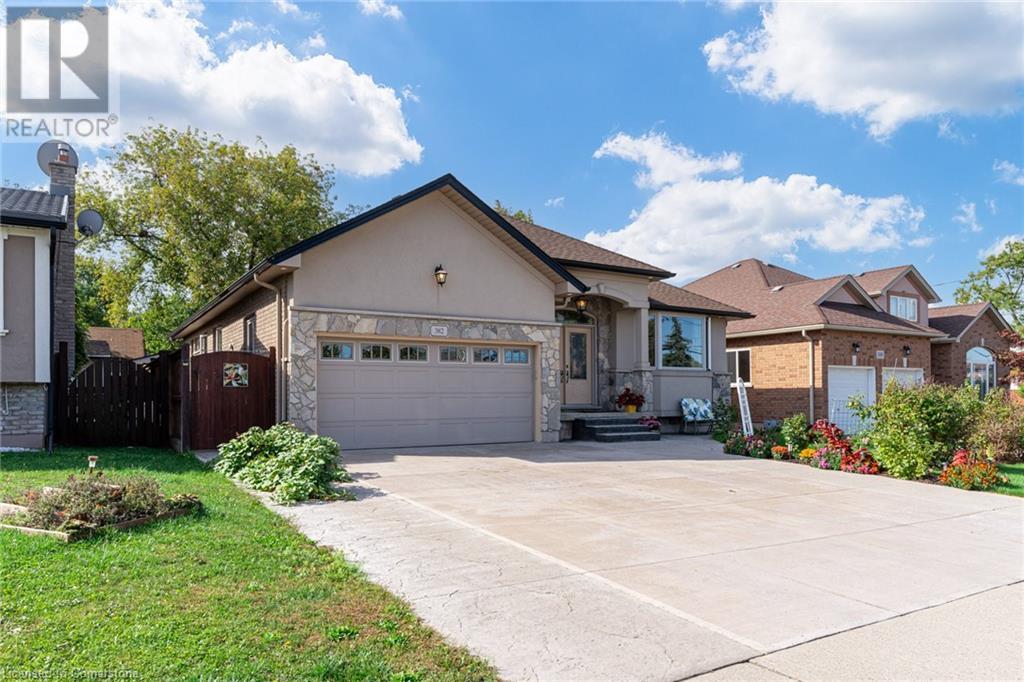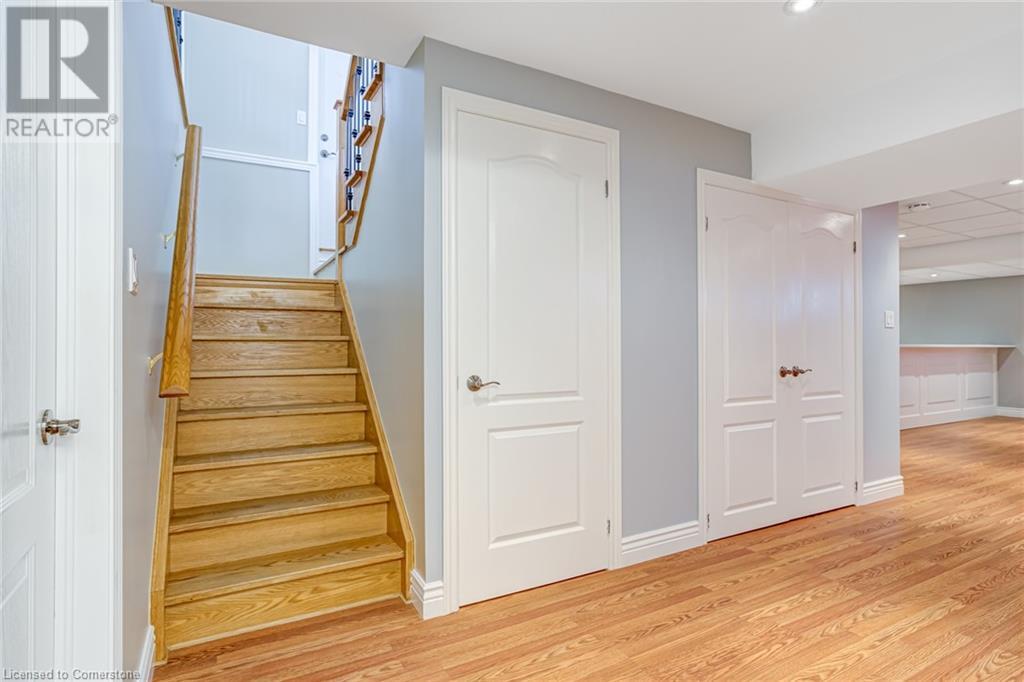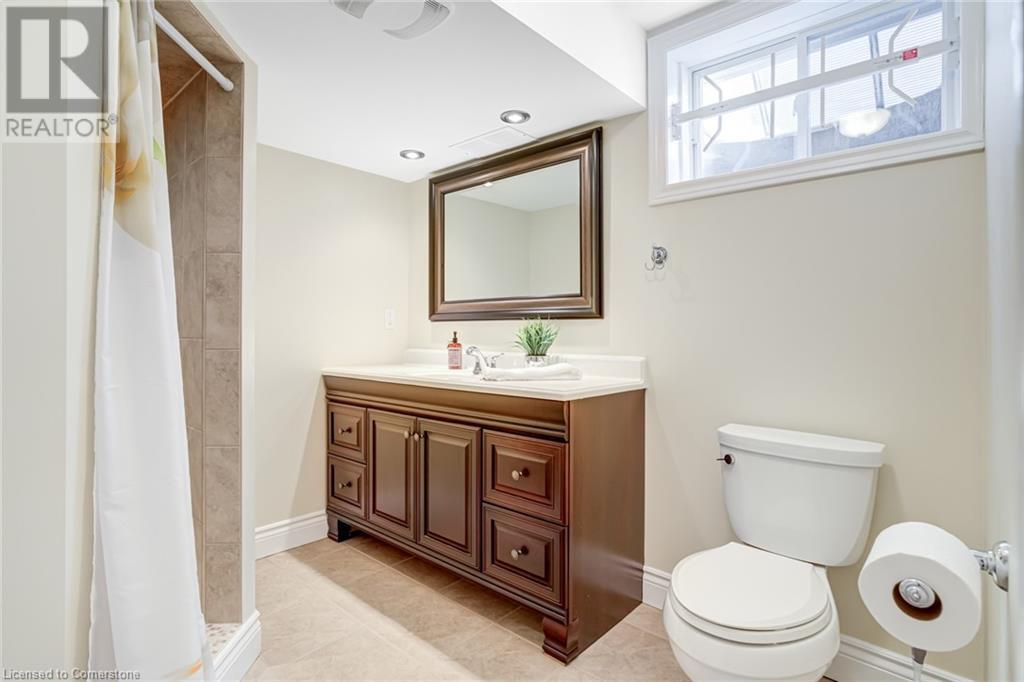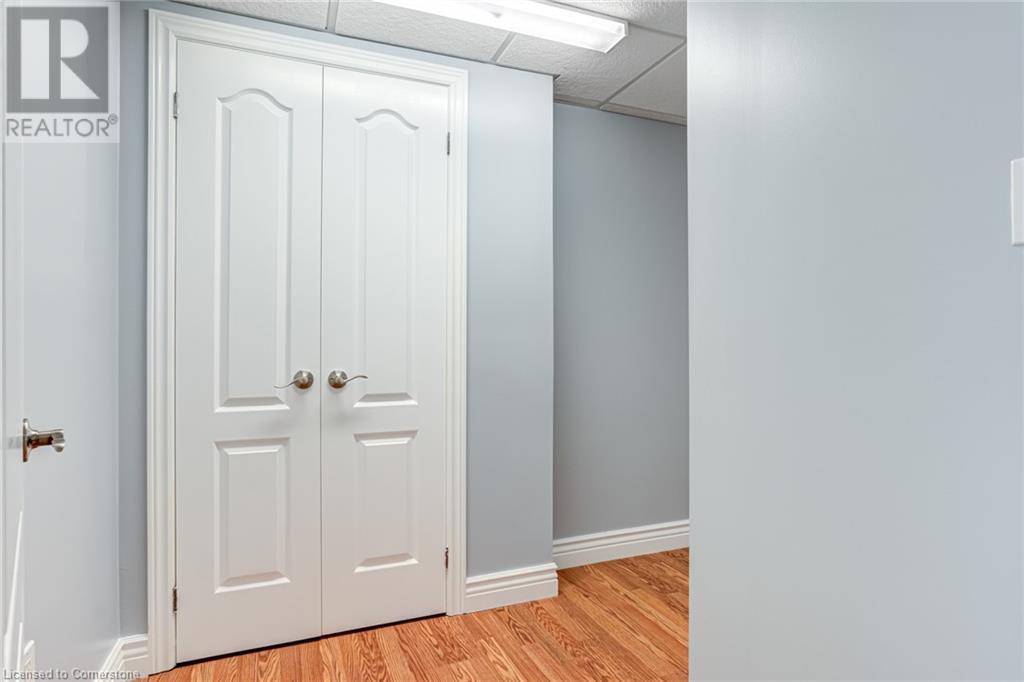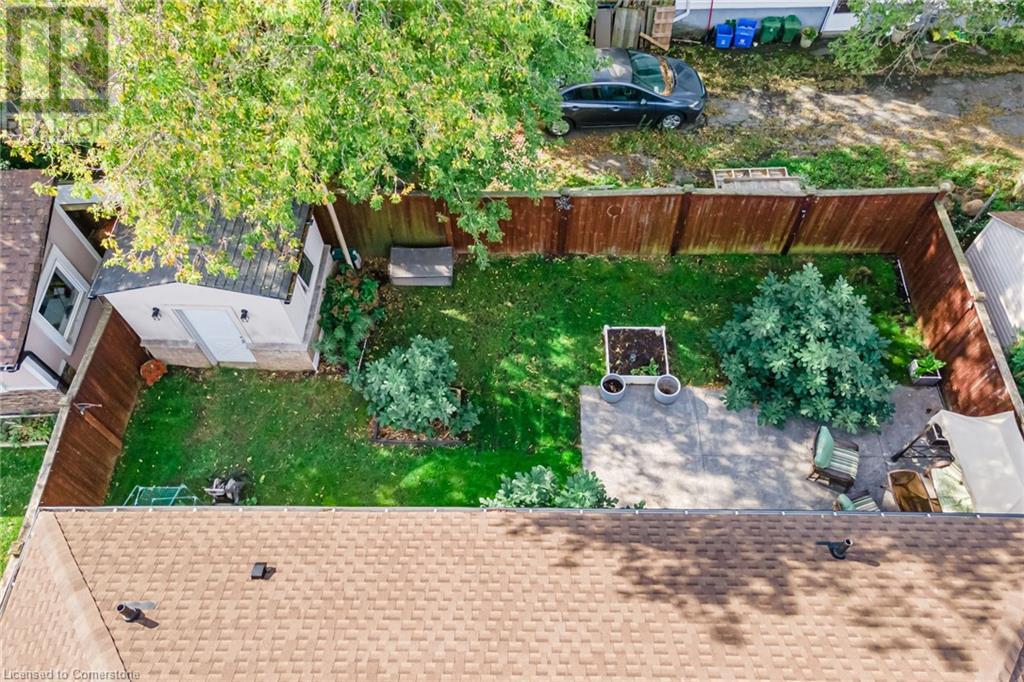3 Bedroom
3 Bathroom
2919 sqft
Bungalow
Central Air Conditioning
Forced Air
$1,049,900
This beautiful custom-built bungalow offers convenient one-floor living. It’s situated on a large 52 x 95 ft property in a desirable Stoney Creek neighbourhood close to schools, parks, all shopping & restaurant amenities along Highway 8, and there is easy access to transit and the highway. The stone, stucco and brick exterior with double-car garage and concrete driveway will impress right from the curb. This fantastic home has 3-bedrooms, 3 full bathrooms, and over 2900 square feet of living space. The open concept main level features beautiful hardwood flooring throughout, a gas fireplace and large windows allowing plenty of natural light. There is a gourmet kitchen with granite counters, high quality stainless appliances, including a gas stovetop with a stylish hood fan, and plenty of cabinet storage space. There are three spacious bedrooms including a primary with ensuite bathroom. There is a second full bathroom on the main level, a linen closet, a double coat closet, and an inside entry from the double garage. The fully finished basement features an open recreation space with a large wet bar, 3-piece bathroom, large laundry room and plenty of storage space. Outside you can entertain your friends and family in the fully fenced yard with gardens and a powered outdoor shed. (id:50787)
Property Details
|
MLS® Number
|
40656016 |
|
Property Type
|
Single Family |
|
Amenities Near By
|
Park, Place Of Worship, Playground, Schools, Shopping |
|
Community Features
|
Community Centre |
|
Equipment Type
|
None |
|
Features
|
Southern Exposure |
|
Parking Space Total
|
6 |
|
Rental Equipment Type
|
None |
|
Structure
|
Shed, Porch |
Building
|
Bathroom Total
|
3 |
|
Bedrooms Above Ground
|
3 |
|
Bedrooms Total
|
3 |
|
Appliances
|
Central Vacuum, Dishwasher, Dryer, Refrigerator, Washer, Range - Gas, Gas Stove(s), Hood Fan, Window Coverings |
|
Architectural Style
|
Bungalow |
|
Basement Development
|
Finished |
|
Basement Type
|
Full (finished) |
|
Construction Style Attachment
|
Detached |
|
Cooling Type
|
Central Air Conditioning |
|
Exterior Finish
|
Brick |
|
Foundation Type
|
Poured Concrete |
|
Heating Type
|
Forced Air |
|
Stories Total
|
1 |
|
Size Interior
|
2919 Sqft |
|
Type
|
House |
|
Utility Water
|
Municipal Water |
Parking
Land
|
Access Type
|
Road Access, Highway Access |
|
Acreage
|
No |
|
Fence Type
|
Fence |
|
Land Amenities
|
Park, Place Of Worship, Playground, Schools, Shopping |
|
Sewer
|
Municipal Sewage System |
|
Size Depth
|
95 Ft |
|
Size Frontage
|
53 Ft |
|
Size Total Text
|
Under 1/2 Acre |
|
Zoning Description
|
R1 |
Rooms
| Level |
Type |
Length |
Width |
Dimensions |
|
Basement |
Cold Room |
|
|
9'10'' x 4'5'' |
|
Lower Level |
Utility Room |
|
|
14'9'' x 7'9'' |
|
Lower Level |
Laundry Room |
|
|
7'1'' x 14'3'' |
|
Lower Level |
3pc Bathroom |
|
|
Measurements not available |
|
Lower Level |
Gym |
|
|
15'7'' x 17'10'' |
|
Lower Level |
Recreation Room |
|
|
25'0'' x 28'10'' |
|
Main Level |
4pc Bathroom |
|
|
Measurements not available |
|
Main Level |
Bedroom |
|
|
8'10'' x 14'0'' |
|
Main Level |
Bedroom |
|
|
13'11'' x 9'6'' |
|
Main Level |
Full Bathroom |
|
|
Measurements not available |
|
Main Level |
Primary Bedroom |
|
|
15'8'' x 12'7'' |
|
Main Level |
Kitchen |
|
|
15'5'' x 14'4'' |
|
Main Level |
Dining Room |
|
|
15'5'' x 13'2'' |
|
Main Level |
Living Room |
|
|
12'6'' x 15'10'' |
|
Main Level |
Foyer |
|
|
7'7'' x 14'11'' |
https://www.realtor.ca/real-estate/27486612/382-federal-street-stoney-creek




