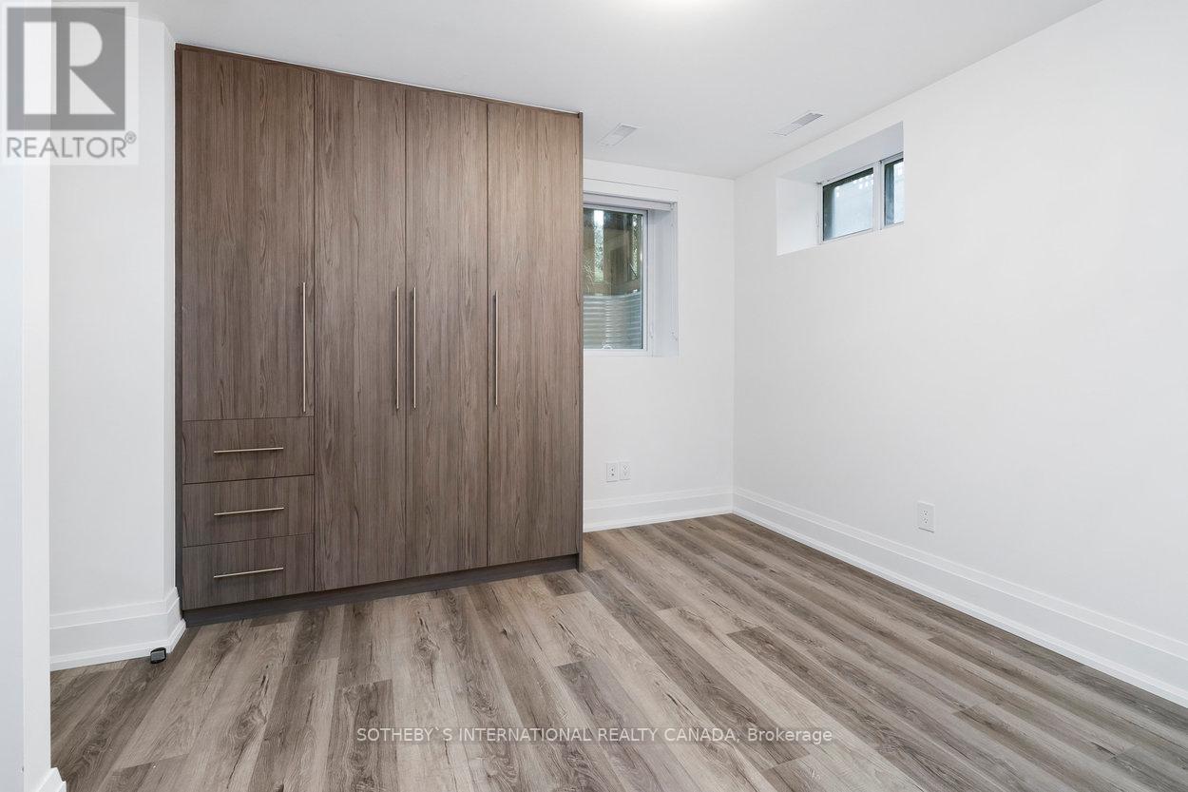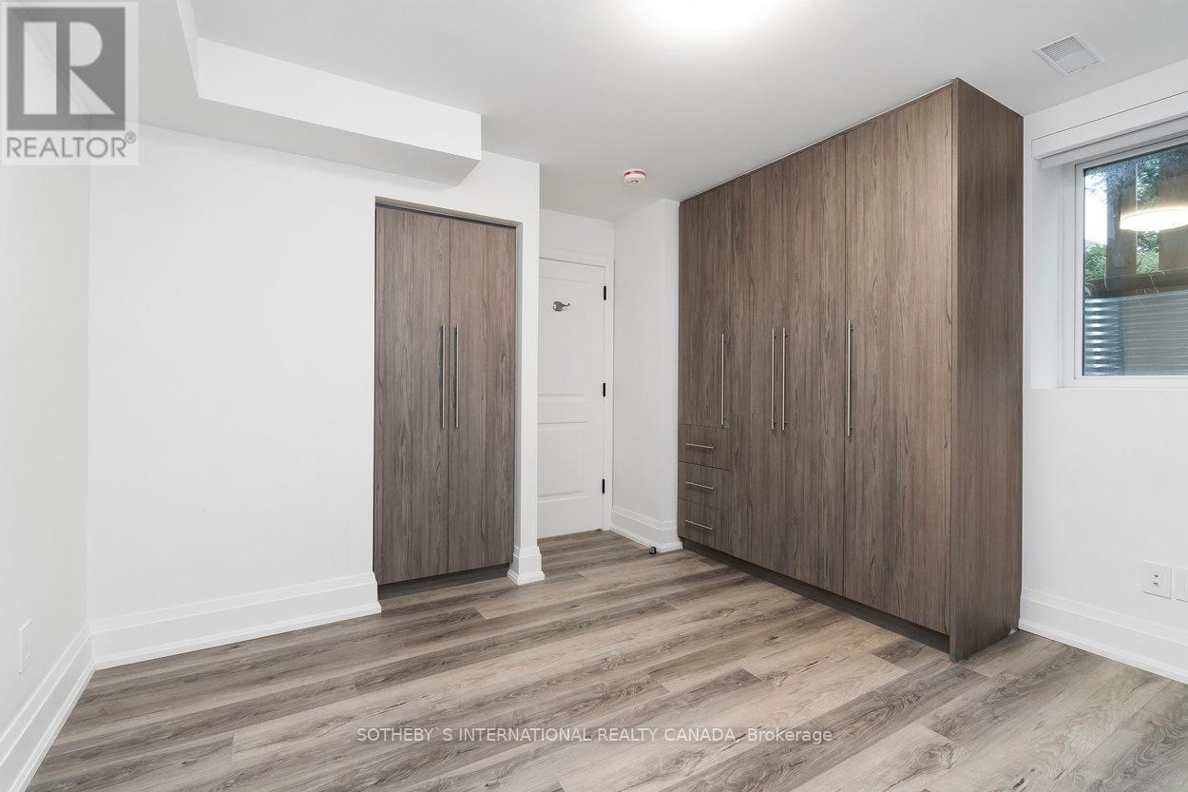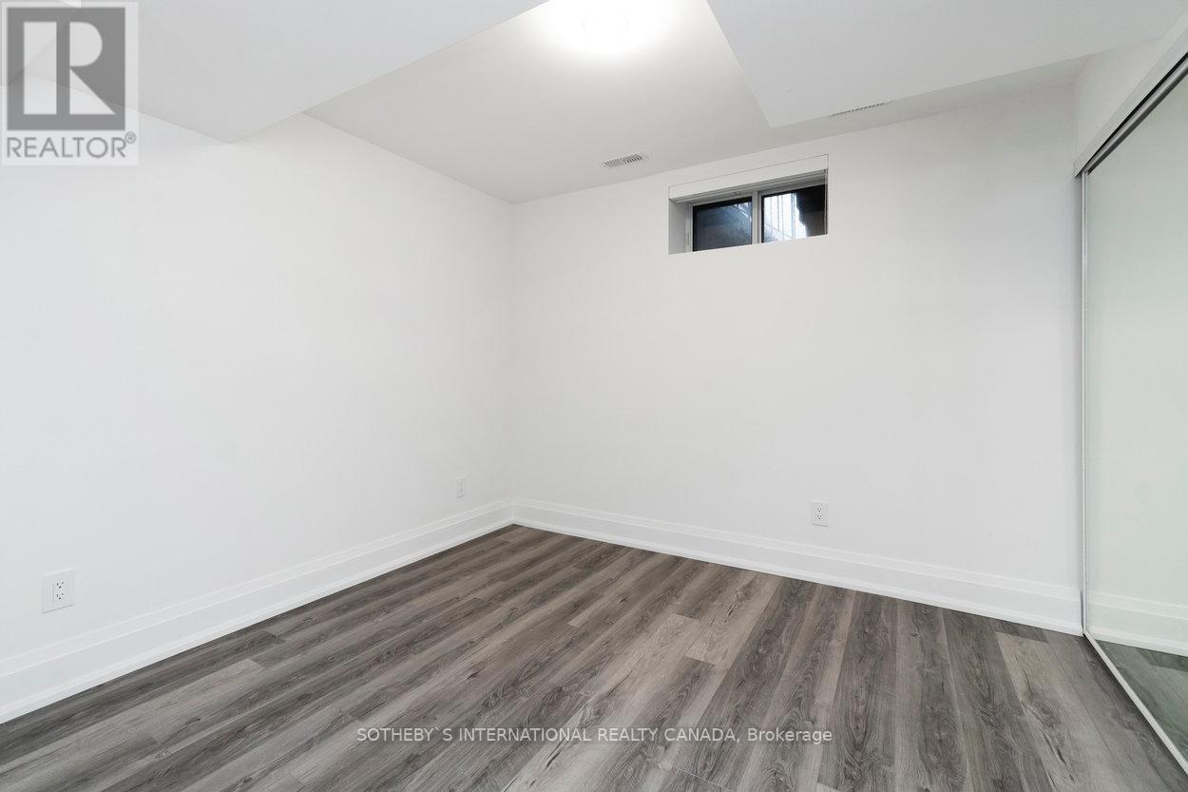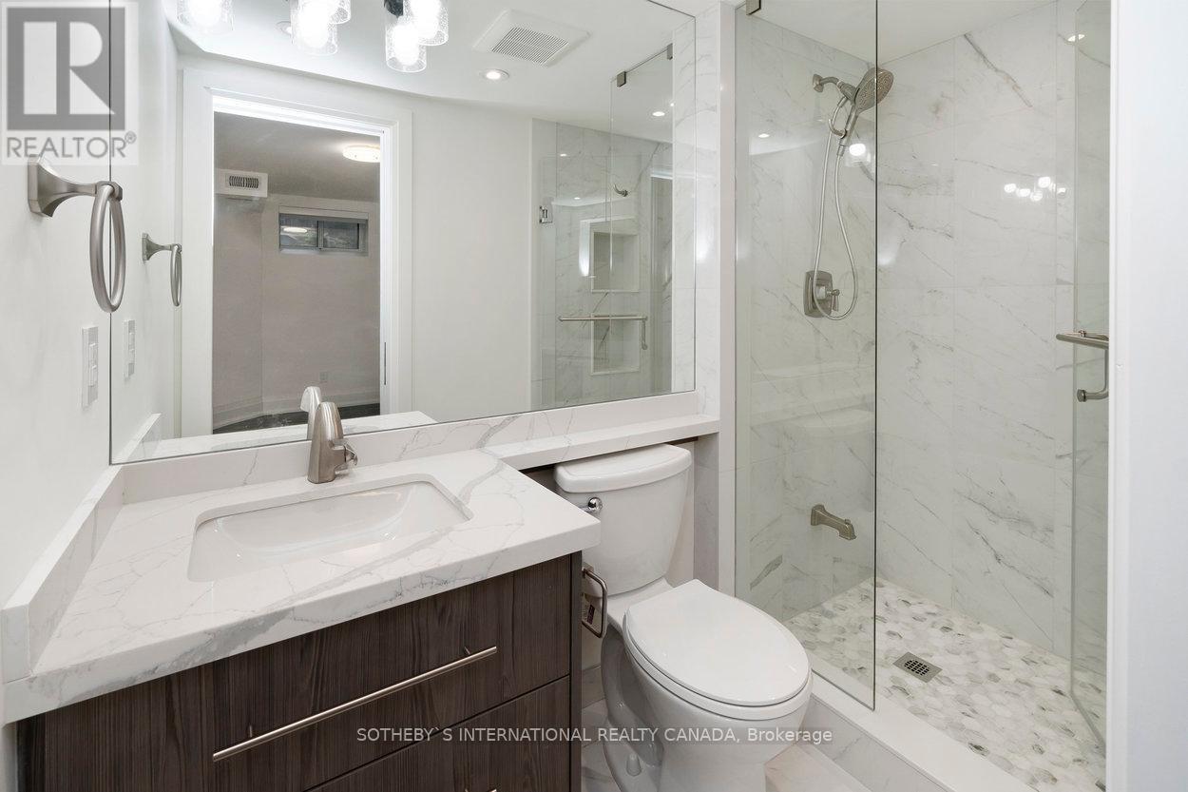2 Bedroom
1 Bathroom
Central Air Conditioning
Forced Air
$2,450 Monthly
Be the first to live in a brand new, bright and beautiful two bedroom apartment in this multiplex. Walk to subway, one bus to York University. Steps to shopping, dining, parks and recreation, and all the best of Bloor West Village. Top notch new build. Each unit completed with tenant comfort in mind from foundation to finished including fire retardant & acoustic insulation, custom cabinetry, built in appliance, high end finishes, in-suite laundry, individual (all season) climate control, 8 foot ceilings, and custom window coverings. Tenant pays allocated utilities: (a/c or heat, hydro, water), all units metered individually through flow meters plus $30/m for security/fire alarm monitoring. Parking available at additional cost - permit overnight street parking also available on Larkin. AAA Tenants ONLY please, credit check, letter of employment, Ontario standard lease and references required. (id:50787)
Property Details
|
MLS® Number
|
W9374342 |
|
Property Type
|
Multi-family |
|
Community Name
|
High Park-Swansea |
|
Amenities Near By
|
Park, Public Transit |
|
Parking Space Total
|
1 |
Building
|
Bathroom Total
|
1 |
|
Bedrooms Above Ground
|
2 |
|
Bedrooms Total
|
2 |
|
Basement Features
|
Separate Entrance, Walk-up |
|
Basement Type
|
N/a |
|
Cooling Type
|
Central Air Conditioning |
|
Exterior Finish
|
Brick |
|
Foundation Type
|
Brick |
|
Heating Fuel
|
Natural Gas |
|
Heating Type
|
Forced Air |
|
Type
|
Other |
|
Utility Water
|
Municipal Water |
Land
|
Acreage
|
No |
|
Land Amenities
|
Park, Public Transit |
|
Sewer
|
Sanitary Sewer |
|
Size Depth
|
89 Ft ,3 In |
|
Size Frontage
|
60 Ft |
|
Size Irregular
|
60 X 89.33 Ft |
|
Size Total Text
|
60 X 89.33 Ft|under 1/2 Acre |
Rooms
| Level |
Type |
Length |
Width |
Dimensions |
|
Lower Level |
Bedroom |
4.04 m |
5.53 m |
4.04 m x 5.53 m |
|
Lower Level |
Living Room |
|
|
Measurements not available |
|
Lower Level |
Dining Room |
|
|
Measurements not available |
|
Lower Level |
Laundry Room |
|
|
Measurements not available |
|
Lower Level |
Bathroom |
|
|
Measurements not available |
|
Lower Level |
Kitchen |
|
|
Measurements not available |
|
Lower Level |
Bedroom 2 |
|
|
Measurements not available |
Utilities
|
Cable
|
Available |
|
Sewer
|
Installed |
https://www.realtor.ca/real-estate/27483474/d-44-larkin-avenue-toronto-high-park-swansea-high-park-swansea



















