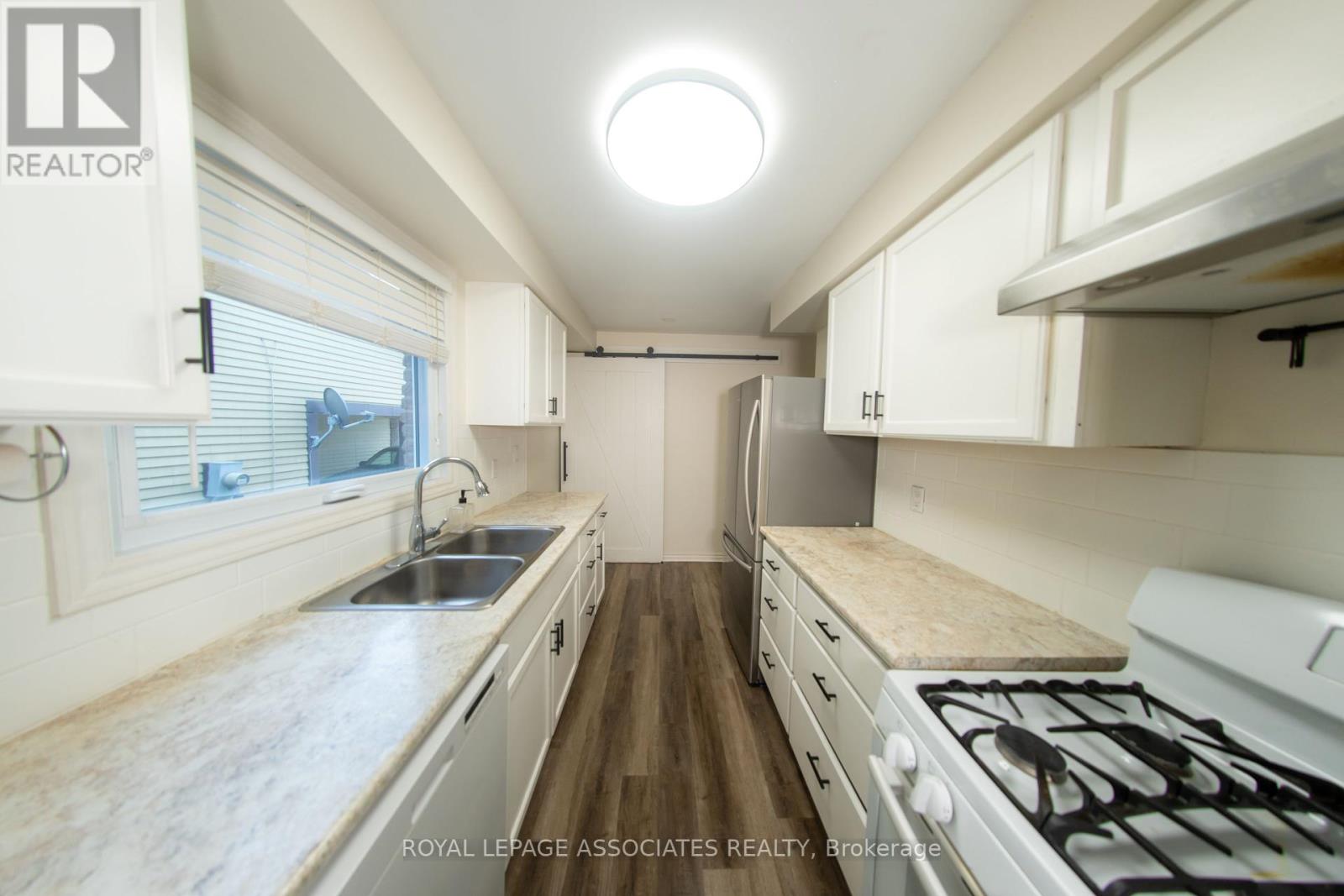3 Bedroom
3 Bathroom
Central Air Conditioning
Forced Air
$699,900
Welcome to your stunning, move-in-ready dream home-where functionality meets convenience! This gem is packed with endless upgrades from top to bottom. Enjoy the airy open-concept living and dining area featuring a large picture window and a sleek built-in bar complete with cabinets and a beverage fridge. Step out onto the covered deck and spacious yard-perfect for entertaining! The updated kitchen features a walk-in pantry with a stylish barn door, perfect for storing all your essentials! The modern 2-piece powder room adds a touch of elegance, while the brand-new vinyl flooring throughout creates a warm and inviting atmosphere. You'll love the stunning oak staircase and the fresh paint that brightens every room. Upstairs, you'll find three spacious bedrooms, each thoughtfully updated to create the perfect retreat. This is an incredible opportunity for first-time buyers to enjoy a stylish and comfortable home-don't let it slip away! **** EXTRAS **** 5 Pc Bath W/ Double Vanity! Newly Renovated Basement W/ New Flooring & Pot Lights, Featuring A Spacious Rec Room & 2 Pc Bathroom. Garage Access, Hot Water Tank Owned. (id:50787)
Property Details
|
MLS® Number
|
E9370623 |
|
Property Type
|
Single Family |
|
Community Name
|
Bowmanville |
|
Amenities Near By
|
Hospital, Park, Public Transit, Schools |
|
Parking Space Total
|
3 |
|
Structure
|
Shed |
Building
|
Bathroom Total
|
3 |
|
Bedrooms Above Ground
|
3 |
|
Bedrooms Total
|
3 |
|
Basement Development
|
Finished |
|
Basement Type
|
N/a (finished) |
|
Construction Style Attachment
|
Semi-detached |
|
Cooling Type
|
Central Air Conditioning |
|
Exterior Finish
|
Aluminum Siding, Brick |
|
Foundation Type
|
Poured Concrete |
|
Half Bath Total
|
2 |
|
Heating Fuel
|
Natural Gas |
|
Heating Type
|
Forced Air |
|
Stories Total
|
2 |
|
Type
|
House |
|
Utility Water
|
Municipal Water |
Parking
Land
|
Acreage
|
No |
|
Fence Type
|
Fenced Yard |
|
Land Amenities
|
Hospital, Park, Public Transit, Schools |
|
Sewer
|
Sanitary Sewer |
|
Size Depth
|
120 Ft |
|
Size Frontage
|
25 Ft ,5 In |
|
Size Irregular
|
25.49 X 120 Ft |
|
Size Total Text
|
25.49 X 120 Ft |
Rooms
| Level |
Type |
Length |
Width |
Dimensions |
|
Lower Level |
Recreational, Games Room |
6.37 m |
3.38 m |
6.37 m x 3.38 m |
|
Lower Level |
Bathroom |
|
|
Measurements not available |
|
Main Level |
Living Room |
5.62 m |
3.16 m |
5.62 m x 3.16 m |
|
Main Level |
Dining Room |
2.89 m |
2.26 m |
2.89 m x 2.26 m |
|
Main Level |
Kitchen |
5.05 m |
2.23 m |
5.05 m x 2.23 m |
|
Main Level |
Bathroom |
|
|
Measurements not available |
|
Upper Level |
Primary Bedroom |
4.6 m |
3.39 m |
4.6 m x 3.39 m |
|
Upper Level |
Bedroom 2 |
3.98 m |
2.77 m |
3.98 m x 2.77 m |
|
Upper Level |
Bedroom 3 |
3.28 m |
2.77 m |
3.28 m x 2.77 m |
|
Upper Level |
Bathroom |
|
|
Measurements not available |
Utilities
|
Cable
|
Available |
|
Sewer
|
Installed |
https://www.realtor.ca/real-estate/27474371/75-alonna-street-clarington-bowmanville-bowmanville





















