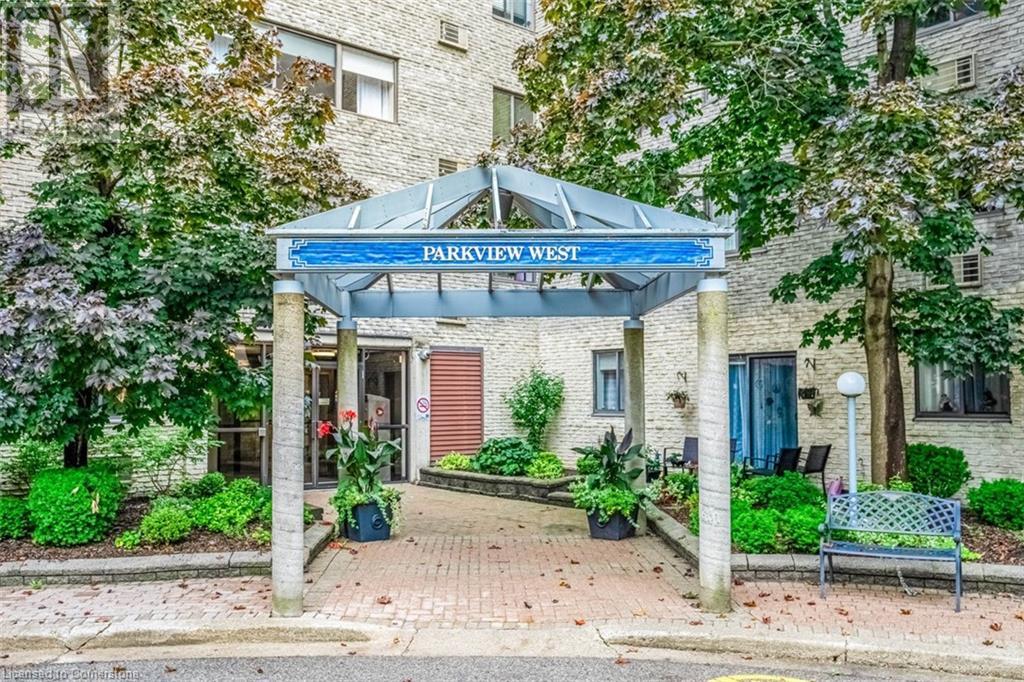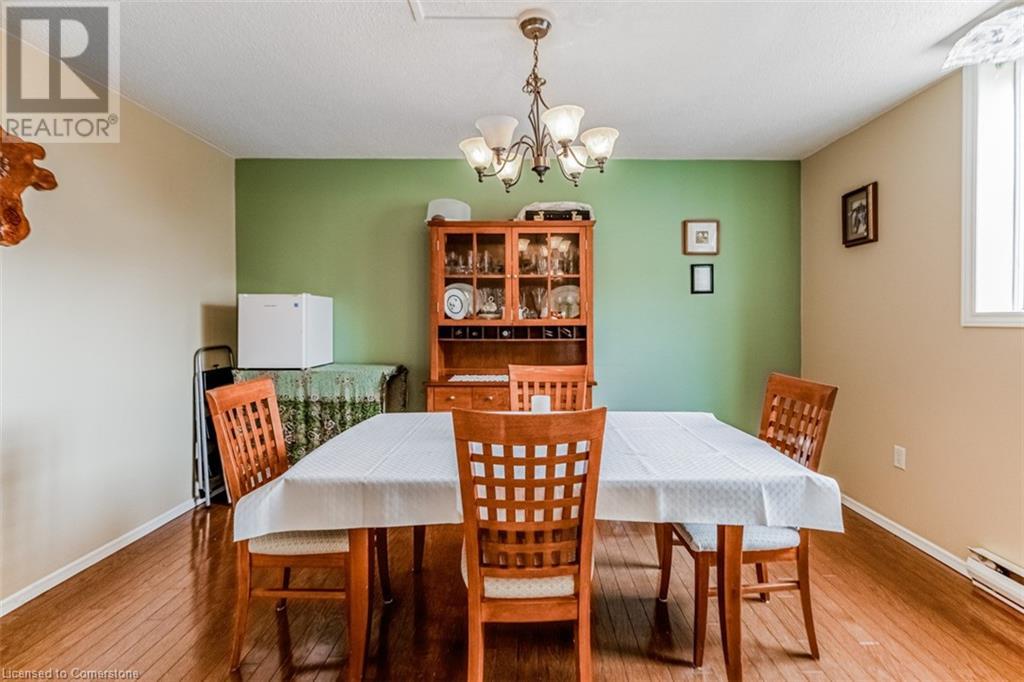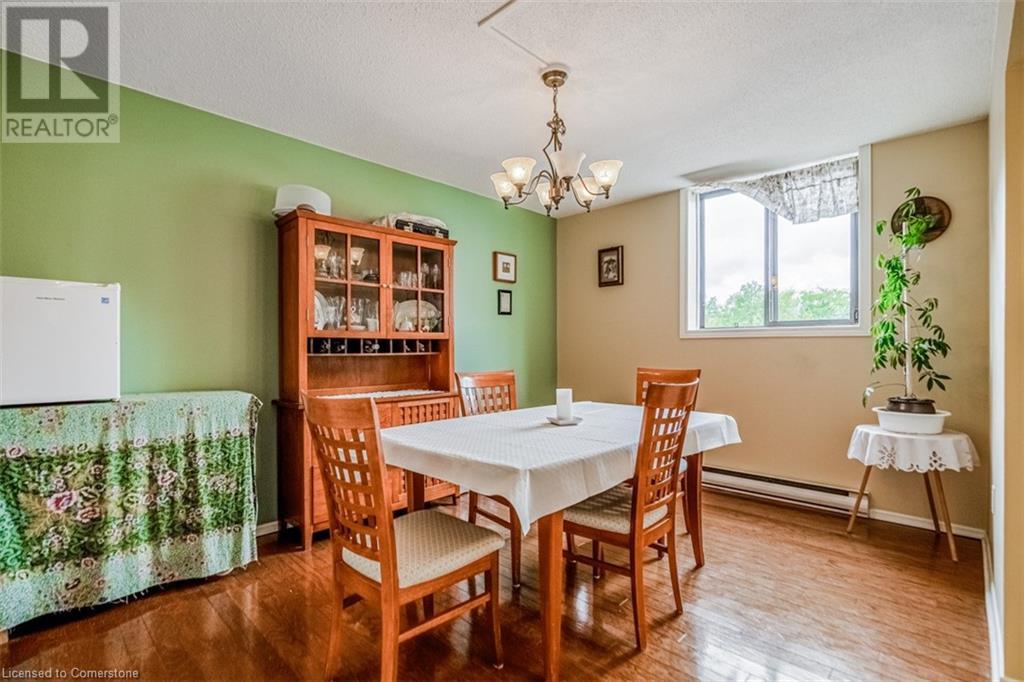93 Westwood Road Unit# 307 Guelph, Ontario N1H 7J7
$495,000Maintenance, Insurance, Heat, Electricity, Property Management, Water, Parking
$1,172.83 Monthly
Maintenance, Insurance, Heat, Electricity, Property Management, Water, Parking
$1,172.83 MonthlyWelcome To Carefree Living In Unit 307 At The Parkview Condos. This Beautiful 3 Bed, 1.5 Bath Unit Has Been Lovingly Cared. At 1,620sq.ft. This Is One Of the Largest Condos On The Market In Guelph And Offered At $495K Makes This A Great Value. The Maintenance Fees Includes Utilities. The Kitchen Was Redone To Maximize Space And Includes Custom Oak Cabinetry, Corian Stone Countertops, Stainless Steel Appliances And Built-In Pantry. Hardwood Floors Extend Through The Kitchen And Dining Area While the Expansive Living Room Offers Ample Space To Entertain And Relax. With Plenty Of Storage Options, Custom Cabinetry In The Main Bath And The Convenience Of Two Parking Spaces (One Underground Assigned, One Unassigned Surface Spot)- This Home Offers Both Comfort And Practicality. Enjoy The Building Amenities Which Were Recently Renovated, Including An Outdoor Pool, Fitness Room, Billiards Room, Party Room, Library And Crafting Room. (id:50787)
Property Details
| MLS® Number | 40653855 |
| Property Type | Single Family |
| Amenities Near By | Park, Public Transit, Schools, Shopping |
| Community Features | Community Centre |
| Parking Space Total | 2 |
| Pool Type | Outdoor Pool |
| Storage Type | Locker |
Building
| Bathroom Total | 2 |
| Bedrooms Above Ground | 3 |
| Bedrooms Total | 3 |
| Amenities | Car Wash, Exercise Centre, Party Room |
| Appliances | Dishwasher, Dryer, Refrigerator, Stove, Washer, Hood Fan, Window Coverings |
| Basement Type | None |
| Constructed Date | 1981 |
| Construction Style Attachment | Attached |
| Cooling Type | Wall Unit |
| Exterior Finish | Brick |
| Half Bath Total | 1 |
| Heating Fuel | Electric |
| Heating Type | Baseboard Heaters |
| Stories Total | 1 |
| Size Interior | 1620 Sqft |
| Type | Apartment |
| Utility Water | Municipal Water |
Parking
| Underground |
Land
| Access Type | Highway Access |
| Acreage | No |
| Land Amenities | Park, Public Transit, Schools, Shopping |
| Sewer | Municipal Sewage System |
| Size Total Text | Unknown |
| Zoning Description | R4-30 |
Rooms
| Level | Type | Length | Width | Dimensions |
|---|---|---|---|---|
| Main Level | Laundry Room | Measurements not available | ||
| Main Level | 4pc Bathroom | Measurements not available | ||
| Main Level | Bedroom | 1'0'' x 1'0'' | ||
| Main Level | Bedroom | 1'0'' x 1'0'' | ||
| Main Level | 2pc Bathroom | Measurements not available | ||
| Main Level | Primary Bedroom | 1'0'' x 1'0'' | ||
| Main Level | Dining Room | 1'0'' x 1'0'' | ||
| Main Level | Kitchen | 1'0'' x 1'0'' | ||
| Main Level | Living Room | 1'0'' x 1'0'' |
https://www.realtor.ca/real-estate/27471354/93-westwood-road-unit-307-guelph































