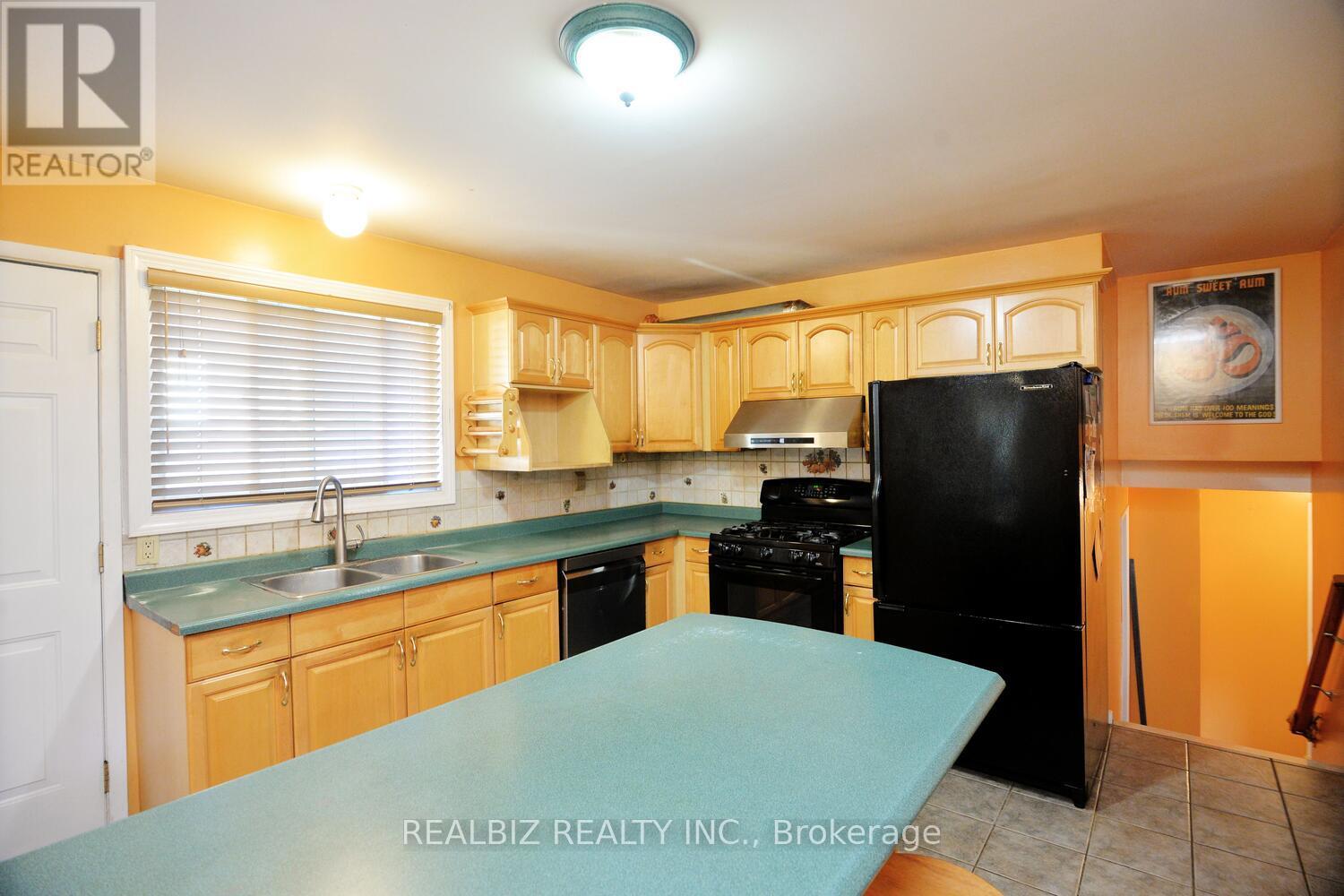6 Bedroom
3 Bathroom
Central Air Conditioning
Forced Air
$4,199 Monthly
Welcome to 15 Milkwood Ave! This detached back split home is situated on a large lot in the heart of Etobicoke, offering an ideal blend of comfort and convenience. Boasting 5 spacious bedrooms and 2.5 washrooms, this property has been tastefully updated and is move-in ready. The open-concept layout is perfect for family living and entertaining, with plenty of natural light throughout. Located in a prime area, its a short walk to Humber College, William Osler Health System, future LRT Station, schools, parks, shopping, and transit. **** EXTRAS **** Includes light fixtures, central air, broadloom, gas burner & equipment, rental hot water tank, and appliances (fridge, stove, dishwasher, washer, dryer). Tenant responsible for garbage, lawn care, and snow clearing. (id:50787)
Property Details
|
MLS® Number
|
W9367897 |
|
Property Type
|
Single Family |
|
Community Name
|
West Humber-Clairville |
|
Features
|
In Suite Laundry |
|
Parking Space Total
|
5 |
Building
|
Bathroom Total
|
3 |
|
Bedrooms Above Ground
|
5 |
|
Bedrooms Below Ground
|
1 |
|
Bedrooms Total
|
6 |
|
Basement Development
|
Finished |
|
Basement Type
|
N/a (finished) |
|
Construction Style Attachment
|
Detached |
|
Construction Style Split Level
|
Backsplit |
|
Cooling Type
|
Central Air Conditioning |
|
Exterior Finish
|
Brick, Aluminum Siding |
|
Flooring Type
|
Carpeted, Cushion/lino/vinyl, Parquet, Tile |
|
Foundation Type
|
Brick, Block, Concrete |
|
Half Bath Total
|
2 |
|
Heating Fuel
|
Natural Gas |
|
Heating Type
|
Forced Air |
|
Type
|
House |
|
Utility Water
|
Municipal Water |
Land
|
Acreage
|
No |
|
Sewer
|
Sanitary Sewer |
|
Size Depth
|
123 Ft ,2 In |
|
Size Frontage
|
45 Ft |
|
Size Irregular
|
45 X 123.17 Ft |
|
Size Total Text
|
45 X 123.17 Ft |
Rooms
| Level |
Type |
Length |
Width |
Dimensions |
|
Basement |
Recreational, Games Room |
6 m |
3.5 m |
6 m x 3.5 m |
|
Lower Level |
Bedroom 4 |
4.3 m |
3.05 m |
4.3 m x 3.05 m |
|
Lower Level |
Bedroom 5 |
5.65 m |
3.5 m |
5.65 m x 3.5 m |
|
Main Level |
Living Room |
4.8 m |
3.65 m |
4.8 m x 3.65 m |
|
Main Level |
Dining Room |
3.9 m |
2.6 m |
3.9 m x 2.6 m |
|
Main Level |
Kitchen |
4.1 m |
3.6 m |
4.1 m x 3.6 m |
|
Upper Level |
Primary Bedroom |
4.3 m |
3.05 m |
4.3 m x 3.05 m |
|
Upper Level |
Bedroom 2 |
3.5 m |
3.3 m |
3.5 m x 3.3 m |
|
Upper Level |
Bedroom 3 |
3.5 m |
2.3 m |
3.5 m x 2.3 m |
https://www.realtor.ca/real-estate/27467217/15-milkwood-avenue-toronto-west-humber-clairville-west-humber-clairville










































