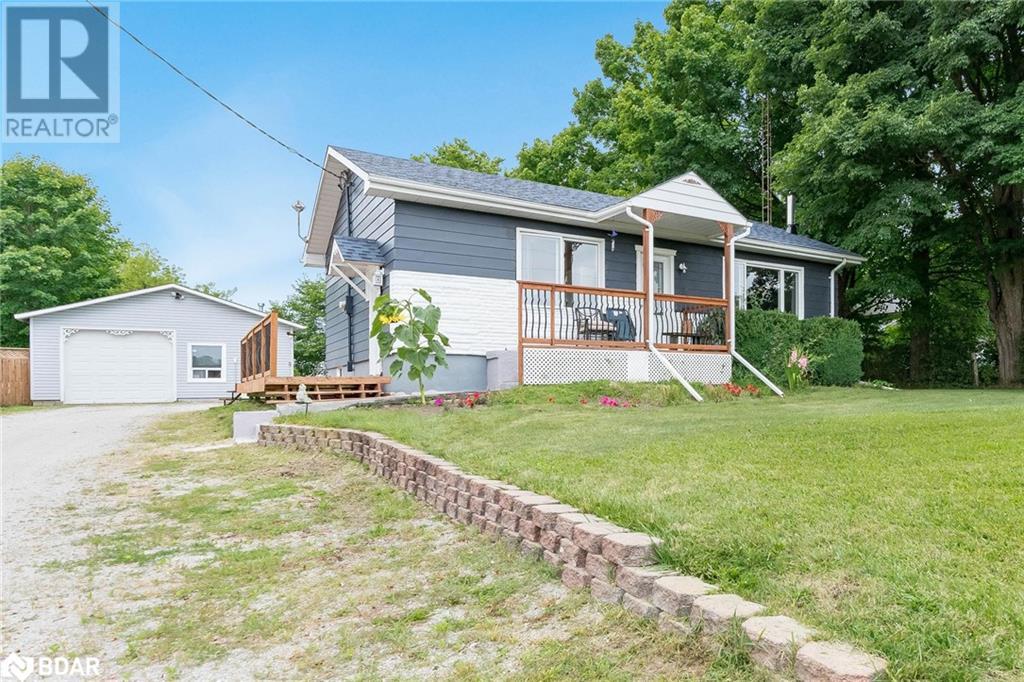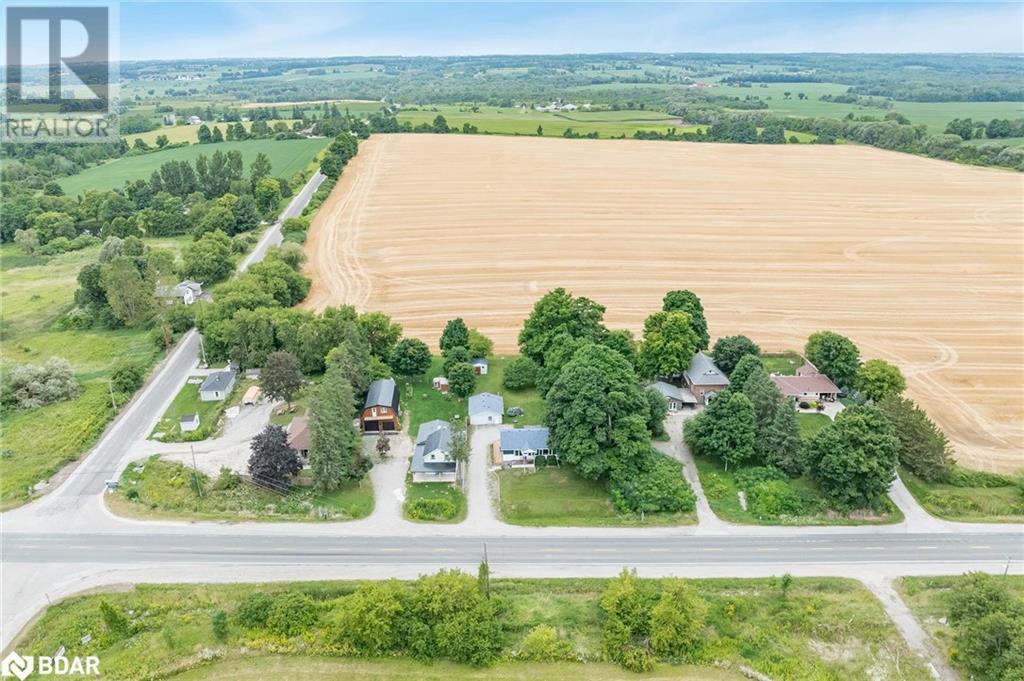2 Bedroom
2 Bathroom
1289 sqft
Bungalow
Fireplace
Central Air Conditioning
Forced Air
$739,999
Top 5 Reasons You Will Love This Home: 1) Revel in unobstructed views and breathtaking sunsets year-round, with the added benefit of serene privacy with no neighbours behind 2) Take advantage of the heated insulated garage, offering a perfect space for projects and storage in any season 3) Located in a prime commuter spot, providing easy access to major routes, making your daily drive a breeze 4) Established on a sizeable lot presenting ample room for outdoor activities, gardening, relaxation, and minutes to beautiful beaches, a boat launch, and all your local amenities 5) Impeccably maintained, ensuring a pristine and inviting living environment that's neat, tidy, and ready to enjoy. 1,289 fin.sq.ft. Age 67. Visit our website for more detailed information. (id:50787)
Property Details
|
MLS® Number
|
40650273 |
|
Property Type
|
Single Family |
|
Community Features
|
Quiet Area |
|
Equipment Type
|
Water Heater |
|
Features
|
Crushed Stone Driveway, Country Residential |
|
Parking Space Total
|
9 |
|
Rental Equipment Type
|
Water Heater |
|
Structure
|
Workshop |
Building
|
Bathroom Total
|
2 |
|
Bedrooms Above Ground
|
2 |
|
Bedrooms Total
|
2 |
|
Architectural Style
|
Bungalow |
|
Basement Development
|
Partially Finished |
|
Basement Type
|
Full (partially Finished) |
|
Constructed Date
|
1957 |
|
Construction Style Attachment
|
Detached |
|
Cooling Type
|
Central Air Conditioning |
|
Exterior Finish
|
Vinyl Siding |
|
Fireplace Fuel
|
Electric,wood |
|
Fireplace Present
|
Yes |
|
Fireplace Total
|
2 |
|
Fireplace Type
|
Other - See Remarks,other - See Remarks |
|
Foundation Type
|
Block |
|
Heating Fuel
|
Natural Gas |
|
Heating Type
|
Forced Air |
|
Stories Total
|
1 |
|
Size Interior
|
1289 Sqft |
|
Type
|
House |
|
Utility Water
|
Dug Well |
Parking
Land
|
Acreage
|
No |
|
Sewer
|
Septic System |
|
Size Depth
|
186 Ft |
|
Size Frontage
|
89 Ft |
|
Size Total Text
|
Under 1/2 Acre |
|
Zoning Description
|
A4 |
Rooms
| Level |
Type |
Length |
Width |
Dimensions |
|
Basement |
3pc Bathroom |
|
|
Measurements not available |
|
Basement |
Family Room |
|
|
11'8'' x 11'1'' |
|
Main Level |
4pc Bathroom |
|
|
Measurements not available |
|
Main Level |
Bedroom |
|
|
11'7'' x 9'6'' |
|
Main Level |
Primary Bedroom |
|
|
11'7'' x 10'6'' |
|
Main Level |
Living Room |
|
|
20'1'' x 11'3'' |
|
Main Level |
Dining Room |
|
|
11'7'' x 9'1'' |
|
Main Level |
Kitchen |
|
|
11'4'' x 10'11'' |
https://www.realtor.ca/real-estate/27446671/6582-yonge-street-innisfil
























