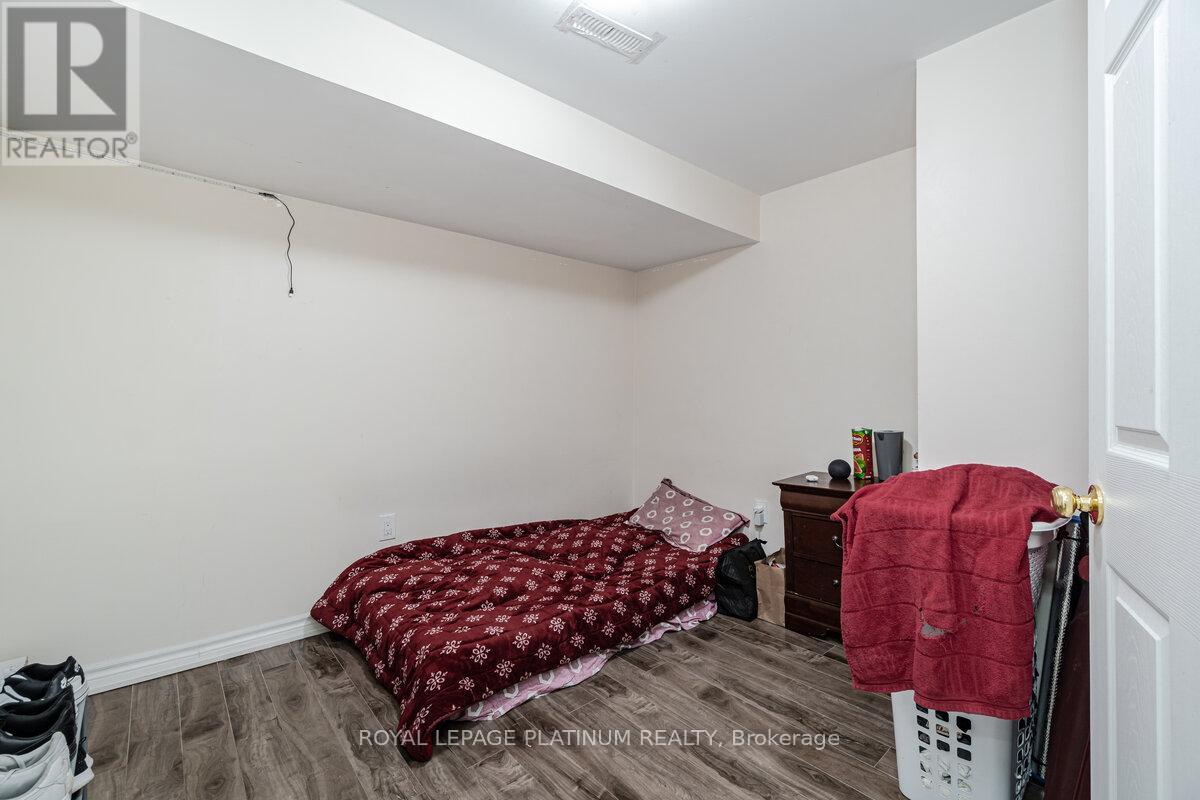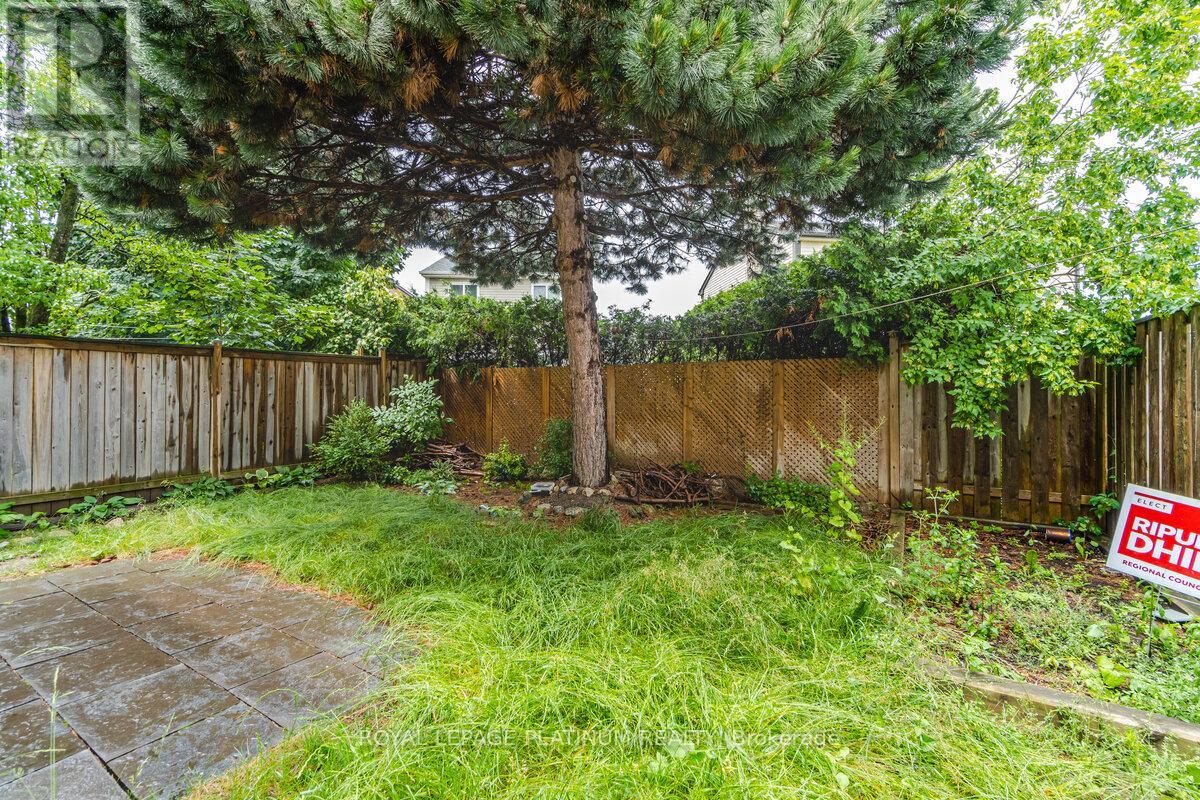5 Bedroom
3 Bathroom
Central Air Conditioning
Forced Air
$970,000
WELCOME IN DETACH 3 Bedroom, 3 Bath Family Friendly Area. Multiple Upgrades: Hardwood On M/F, Laminates On U/F, Pot Lights, Modern White Eat-In Kitchen With Backsplash, NEW Stove, S/S Fridge. Walk-Out From Living Room To Patio & Fully-Fenced Yard. Spacious Rooms, Sep Entrance To The Legal Basement Apartment. New Roof (2019).SECOND LAUNDRY HOOK UP ON THE MAIN FLOOR. Shows Great! (id:50787)
Property Details
|
MLS® Number
|
W9355477 |
|
Property Type
|
Single Family |
|
Community Name
|
Central Park |
|
Amenities Near By
|
Hospital, Park, Public Transit, Schools |
|
Parking Space Total
|
3 |
Building
|
Bathroom Total
|
3 |
|
Bedrooms Above Ground
|
3 |
|
Bedrooms Below Ground
|
2 |
|
Bedrooms Total
|
5 |
|
Appliances
|
Dishwasher, Dryer, Garage Door Opener, Refrigerator, Stove, Washer, Window Coverings |
|
Basement Features
|
Apartment In Basement, Separate Entrance |
|
Basement Type
|
N/a |
|
Construction Style Attachment
|
Detached |
|
Cooling Type
|
Central Air Conditioning |
|
Exterior Finish
|
Brick |
|
Flooring Type
|
Hardwood, Laminate |
|
Foundation Type
|
Poured Concrete |
|
Half Bath Total
|
1 |
|
Heating Fuel
|
Natural Gas |
|
Heating Type
|
Forced Air |
|
Stories Total
|
2 |
|
Type
|
House |
|
Utility Water
|
Municipal Water |
Parking
Land
|
Acreage
|
No |
|
Fence Type
|
Fenced Yard |
|
Land Amenities
|
Hospital, Park, Public Transit, Schools |
|
Sewer
|
Sanitary Sewer |
|
Size Depth
|
89 Ft ,6 In |
|
Size Frontage
|
30 Ft |
|
Size Irregular
|
30 X 89.5 Ft ; *****legal Basement Apartment******* |
|
Size Total Text
|
30 X 89.5 Ft ; *****legal Basement Apartment*******|under 1/2 Acre |
|
Surface Water
|
River/stream |
|
Zoning Description
|
Residential |
Rooms
| Level |
Type |
Length |
Width |
Dimensions |
|
Second Level |
Bedroom |
4.07 m |
3.21 m |
4.07 m x 3.21 m |
|
Second Level |
Bedroom 2 |
3.73 m |
3.05 m |
3.73 m x 3.05 m |
|
Second Level |
Bedroom 3 |
3.47 m |
2.73 m |
3.47 m x 2.73 m |
|
Second Level |
Bathroom |
|
|
Measurements not available |
|
Basement |
Laundry Room |
|
|
-1.0 |
|
Basement |
Bathroom |
|
|
Measurements not available |
|
Basement |
Kitchen |
6.92 m |
3.62 m |
6.92 m x 3.62 m |
|
Basement |
Bedroom |
4.94 m |
4.8 m |
4.94 m x 4.8 m |
|
Basement |
Den |
|
|
Measurements not available |
|
Main Level |
Kitchen |
5.23 m |
2.37 m |
5.23 m x 2.37 m |
|
Main Level |
Dining Room |
3.27 m |
2.51 m |
3.27 m x 2.51 m |
|
Main Level |
Living Room |
4.35 m |
3.93 m |
4.35 m x 3.93 m |
Utilities
|
Cable
|
Installed |
|
Sewer
|
Installed |
https://www.realtor.ca/real-estate/27435574/4-mayfair-crescent-brampton-central-park-central-park









































