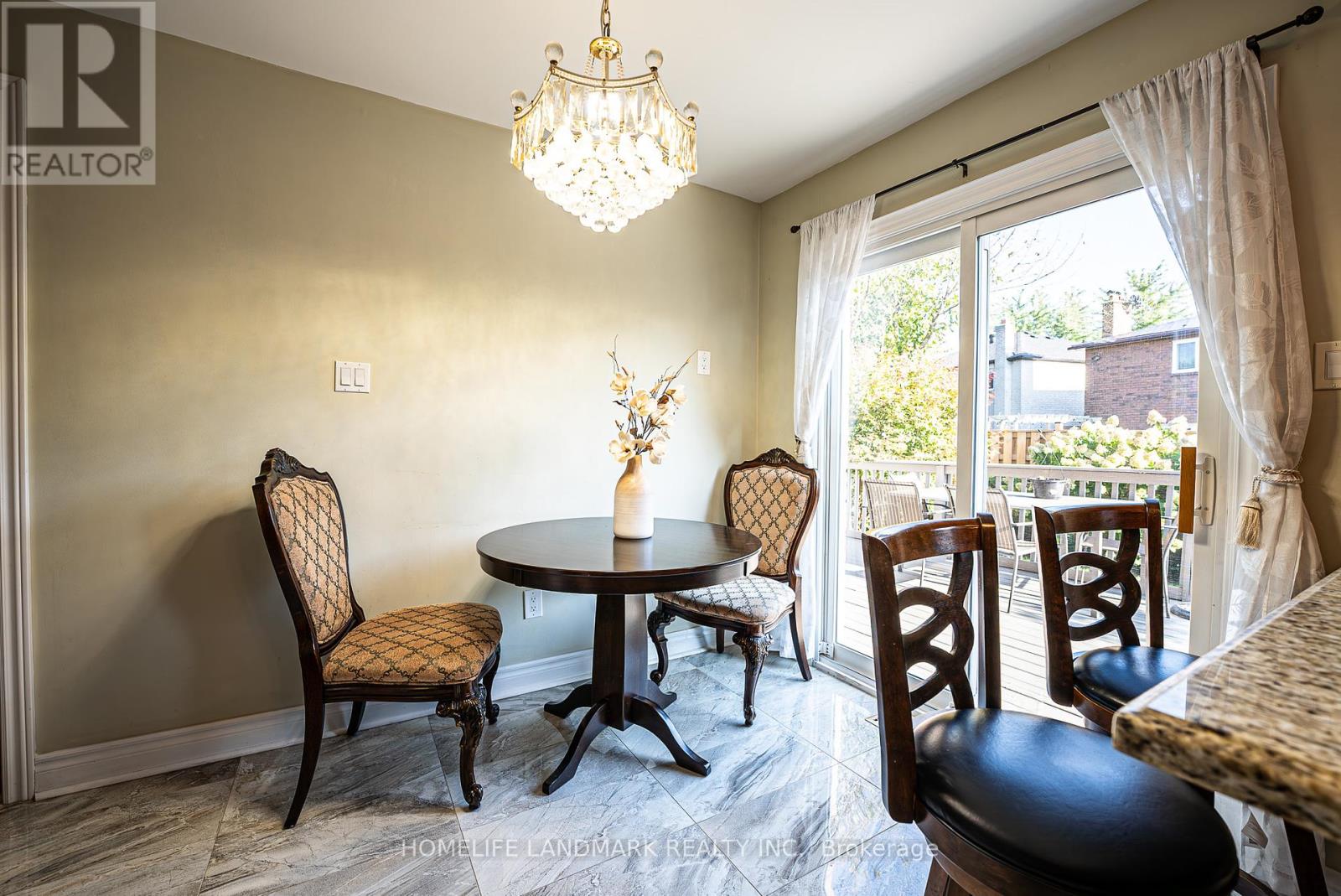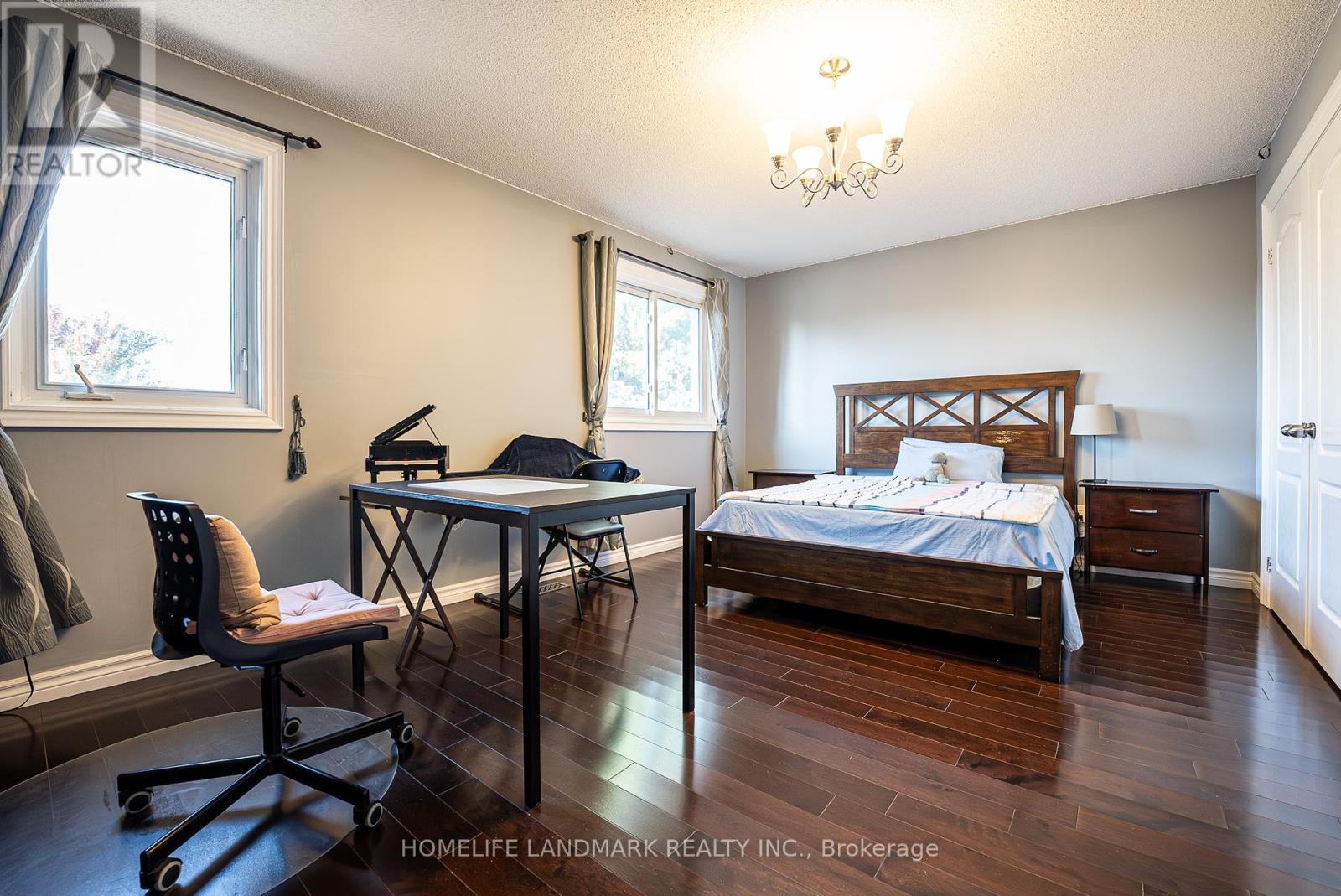258 Brickstone Circle Vaughan (Brownridge), Ontario L4J 6L2
$1,488,000
Must See! Investment Opportunity with a Separate Entrance for Rental Potential. This sun-drenched 4-bedroom home offers spacious principal rooms and elegant hardwood floors throughout. Its south-facing backyard ensures abundant natural light all day long. The family-sized kitchen opens onto a large, oversized deck, ideal for outdoor entertaining. The fully finished basement features its own separate entrance, complete with two bedrooms, a full kitchen, a 3-piece washroom, and a second laundry room, making it perfect for rental income or a multi-generational family. Located in a top school zone, this home is within walking distance of Promenade Mall, community centers, libraries, water parks, and places of worshipoffering comfort, convenience, and incredible investment potential. **** EXTRAS **** Renovations after move in: New Basement, New kitchen, New porcelain tile on 1st level, New staircase, New hardwood floor on 2nd level, New front door & all inside Doors & some Windows, New driveway, New roof and New Furnace. (id:50787)
Property Details
| MLS® Number | N9354960 |
| Property Type | Single Family |
| Community Name | Brownridge |
| Amenities Near By | Park, Place Of Worship, Schools |
| Parking Space Total | 6 |
Building
| Bathroom Total | 4 |
| Bedrooms Above Ground | 4 |
| Bedrooms Below Ground | 2 |
| Bedrooms Total | 6 |
| Appliances | Washer, Window Coverings |
| Basement Development | Finished |
| Basement Features | Separate Entrance |
| Basement Type | N/a (finished) |
| Construction Style Attachment | Detached |
| Cooling Type | Central Air Conditioning |
| Exterior Finish | Brick |
| Fireplace Present | Yes |
| Fireplace Total | 2 |
| Flooring Type | Laminate, Hardwood, Porcelain Tile, Carpeted, Tile |
| Foundation Type | Unknown |
| Heating Fuel | Natural Gas |
| Heating Type | Forced Air |
| Stories Total | 2 |
| Type | House |
| Utility Water | Municipal Water |
Parking
| Garage |
Land
| Acreage | No |
| Land Amenities | Park, Place Of Worship, Schools |
| Sewer | Sanitary Sewer |
| Size Depth | 100 Ft |
| Size Frontage | 34 Ft ,5 In |
| Size Irregular | 34.45 X 100.07 Ft |
| Size Total Text | 34.45 X 100.07 Ft |
| Zoning Description | Residential |
Rooms
| Level | Type | Length | Width | Dimensions |
|---|---|---|---|---|
| Second Level | Primary Bedroom | 5.64 m | 4.7 m | 5.64 m x 4.7 m |
| Second Level | Bedroom 2 | 3.46 m | 3 m | 3.46 m x 3 m |
| Second Level | Bedroom 3 | 3 m | 3 m | 3 m x 3 m |
| Second Level | Bedroom 4 | 5.52 m | 3.46 m | 5.52 m x 3.46 m |
| Lower Level | Bedroom | Measurements not available | ||
| Lower Level | Bedroom 2 | Measurements not available | ||
| Lower Level | Kitchen | 8.13 m | 4.58 m | 8.13 m x 4.58 m |
| Main Level | Living Room | 6.73 m | 3.66 m | 6.73 m x 3.66 m |
| Main Level | Dining Room | 6.73 m | 3.66 m | 6.73 m x 3.66 m |
| Main Level | Kitchen | 4.89 m | 3.02 m | 4.89 m x 3.02 m |
| Main Level | Family Room | 4.64 m | 3.4 m | 4.64 m x 3.4 m |
https://www.realtor.ca/real-estate/27434338/258-brickstone-circle-vaughan-brownridge-brownridge






























