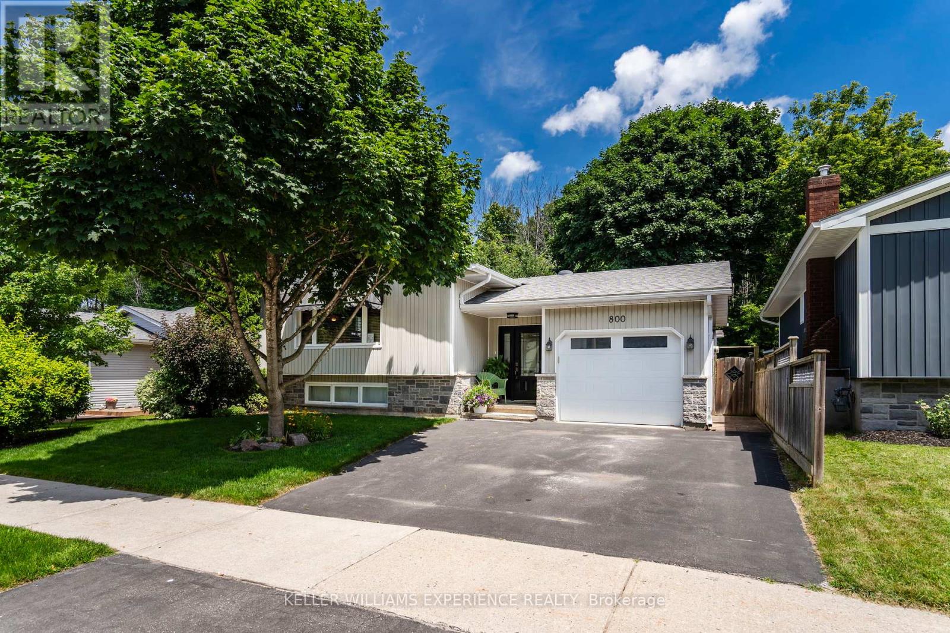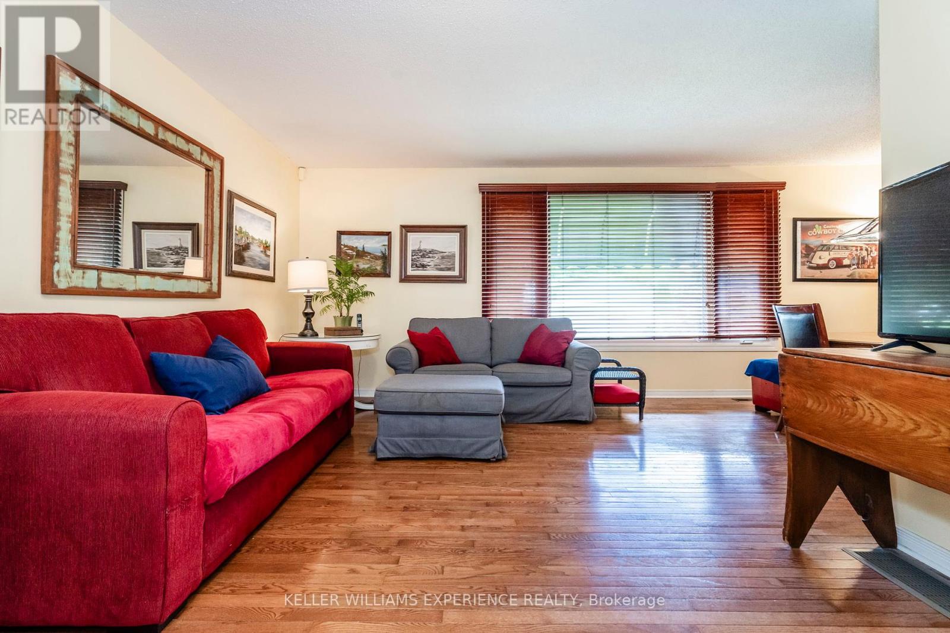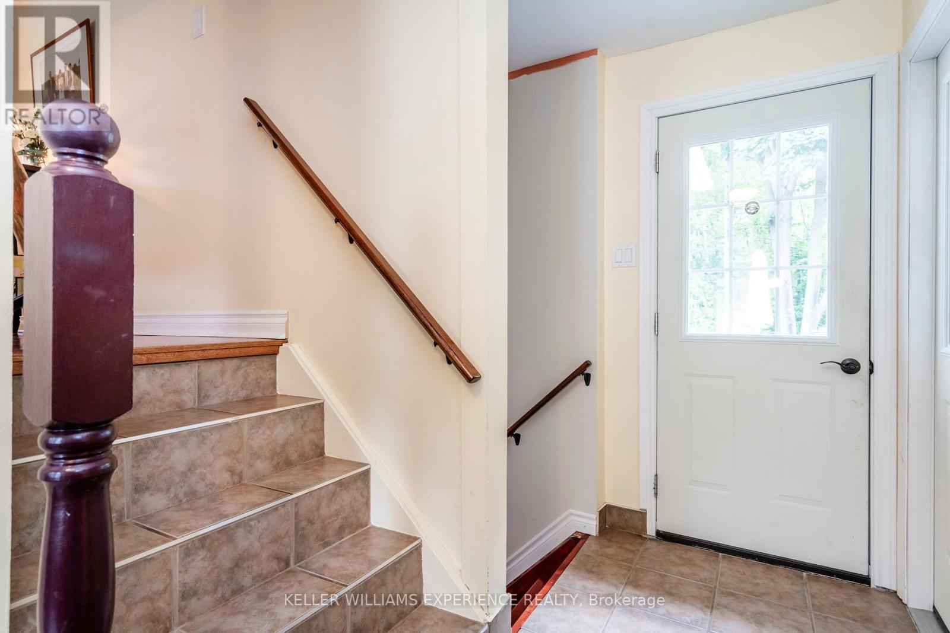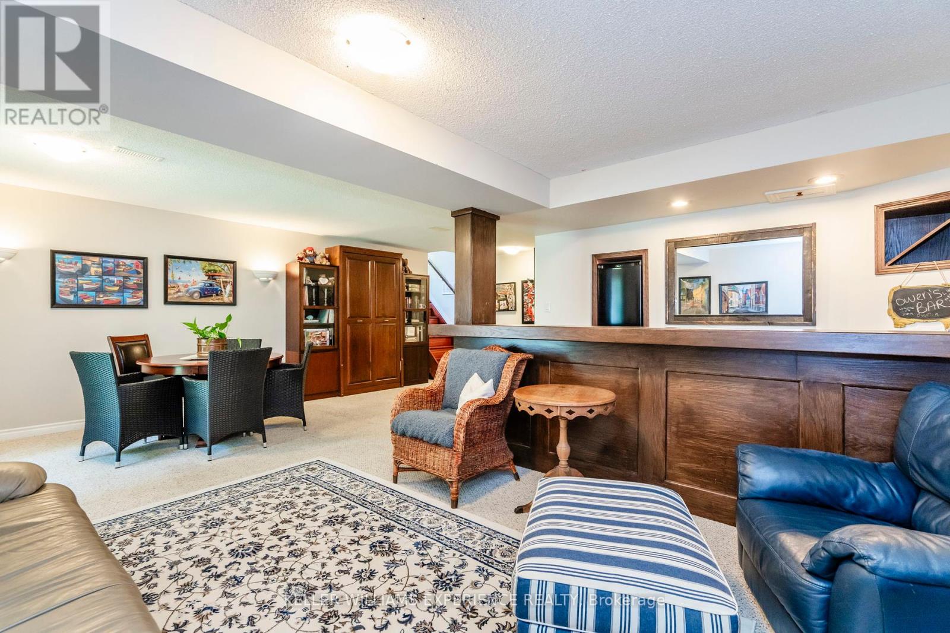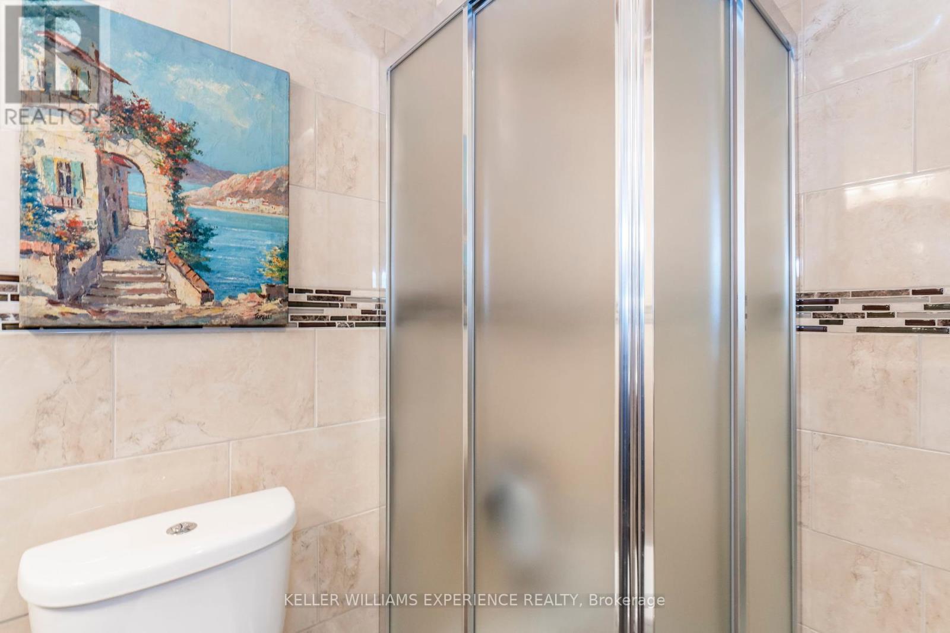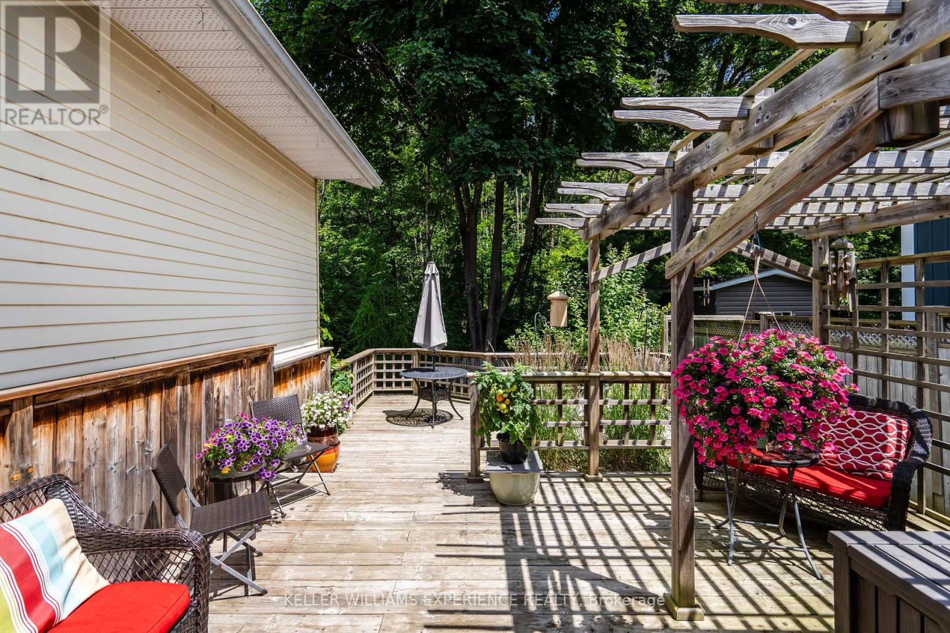4 Bedroom
2 Bathroom
Raised Bungalow
Central Air Conditioning
Forced Air
Landscaped
$599,000
Welcome to 800 Birchwood! This charming and well-maintained bungalow is nestled in a peaceful neighbourhood, offering both comfort and style. The main floor features 3 spacious bedrooms, including a primary bedroom with a peaceful balcony. The home radiates pride of ownership, with thoughtful features throughout. The fully finished basement provides additional living space, complete with a fourth bedroom, a second full bathroom, a wet bar, and ample storage areas to keep your home organized and tidy. The bonus walk-out leads to the private, fully fenced backyard, where you can unwind on the large deck, backing onto greenspace. Additionally there is a single-car garage with convenient inside entry, making day to day living a breeze. Enjoy a short stroll to the shores of Georgian Bay and the scenic Trans-Canada Waterfront Trail. Close to parks, schools, and all essential amenities, this property is perfect for families or empty nesters looking for a comfortable, adaptable living space in a peaceful setting. (id:50787)
Property Details
|
MLS® Number
|
S9353918 |
|
Property Type
|
Single Family |
|
Community Name
|
Midland |
|
Parking Space Total
|
3 |
Building
|
Bathroom Total
|
2 |
|
Bedrooms Above Ground
|
4 |
|
Bedrooms Total
|
4 |
|
Appliances
|
Water Heater, Dishwasher, Dryer, Freezer, Refrigerator, Stove, Window Coverings |
|
Architectural Style
|
Raised Bungalow |
|
Basement Development
|
Finished |
|
Basement Type
|
Full (finished) |
|
Construction Style Attachment
|
Detached |
|
Cooling Type
|
Central Air Conditioning |
|
Exterior Finish
|
Vinyl Siding, Stone |
|
Foundation Type
|
Block |
|
Heating Fuel
|
Natural Gas |
|
Heating Type
|
Forced Air |
|
Stories Total
|
1 |
|
Type
|
House |
|
Utility Water
|
Municipal Water |
Parking
|
Attached Garage
|
|
|
Inside Entry
|
|
Land
|
Acreage
|
No |
|
Landscape Features
|
Landscaped |
|
Sewer
|
Sanitary Sewer |
|
Size Depth
|
100 Ft |
|
Size Frontage
|
50 Ft |
|
Size Irregular
|
50 X 100 Ft |
|
Size Total Text
|
50 X 100 Ft |
|
Zoning Description
|
R2 |
Rooms
| Level |
Type |
Length |
Width |
Dimensions |
|
Lower Level |
Other |
2.18 m |
2.13 m |
2.18 m x 2.13 m |
|
Lower Level |
Utility Room |
3.28 m |
3.07 m |
3.28 m x 3.07 m |
|
Lower Level |
Family Room |
6.73 m |
7.16 m |
6.73 m x 7.16 m |
|
Lower Level |
Bathroom |
1.81 m |
2.46 m |
1.81 m x 2.46 m |
|
Lower Level |
Bedroom 4 |
4.83 m |
3.71 m |
4.83 m x 3.71 m |
|
Main Level |
Living Room |
3.53 m |
4.27 m |
3.53 m x 4.27 m |
|
Main Level |
Dining Room |
3.51 m |
2.69 m |
3.51 m x 2.69 m |
|
Main Level |
Kitchen |
3.4 m |
3.76 m |
3.4 m x 3.76 m |
|
Main Level |
Bathroom |
3.4 m |
2.19 m |
3.4 m x 2.19 m |
|
Main Level |
Bedroom |
3.4 m |
4.01 m |
3.4 m x 4.01 m |
|
Main Level |
Bedroom 2 |
3.53 m |
2.92 m |
3.53 m x 2.92 m |
|
Main Level |
Bedroom 3 |
2.49 m |
3.4 m |
2.49 m x 3.4 m |
https://www.realtor.ca/real-estate/27431378/800-birchwood-drive-midland-midland


