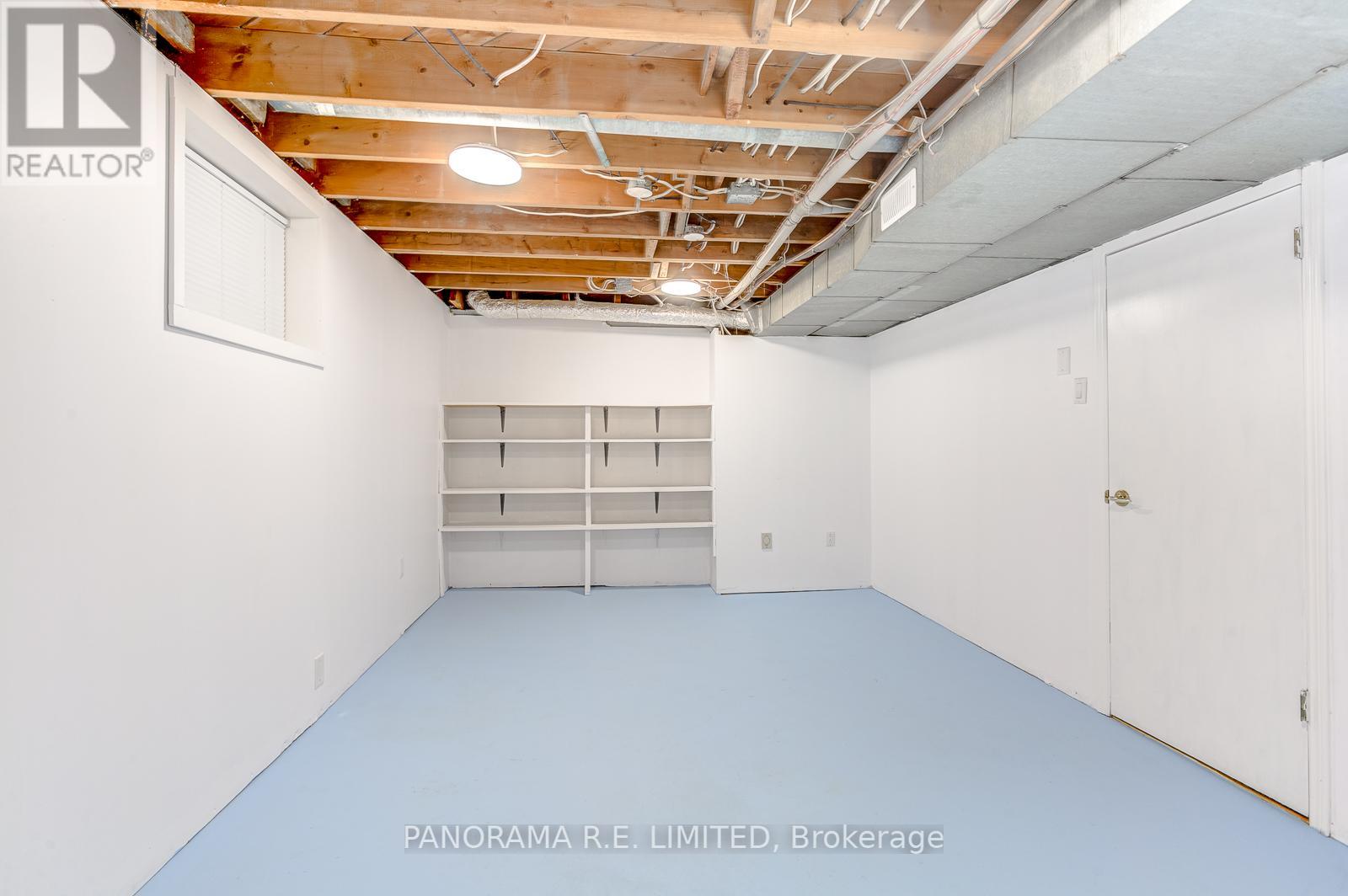4 Bedroom
2 Bathroom
Bungalow
Fireplace
Central Air Conditioning
Forced Air
$4,200 Monthly
Whole Home Rental in highly desirable Norseman Neighbourhood at Islington and Bloor. This well-cared for family home features large Living and Dining Rooms with side walkout to Deck. A bright white Kitchen with skylight. Three spacious main floor Bedrooms with an additional Bedroom downstairs. Large lower Recreation Room with comfortable broadloom and lots of storage space. Garage and Private Double Driveway. Fenced-in Yard. Ideally located close to Great Schools, Parks, Shopping, Islington Subway, and much more! A great rental for a great tenant! **** EXTRAS **** Fridge, Stove, Hood Fan, Dishwasher, Washer/Dryer. Window Coverings & Light Fixtures. Requires Rental App, Job Letter, Equifax Credit Report, Photo Id. No Smoking. Available Move-In Anytime. (id:50787)
Property Details
|
MLS® Number
|
W9353057 |
|
Property Type
|
Single Family |
|
Community Name
|
Stonegate-Queensway |
|
Amenities Near By
|
Park, Public Transit, Schools |
|
Parking Space Total
|
5 |
Building
|
Bathroom Total
|
2 |
|
Bedrooms Above Ground
|
3 |
|
Bedrooms Below Ground
|
1 |
|
Bedrooms Total
|
4 |
|
Appliances
|
Garage Door Opener Remote(s) |
|
Architectural Style
|
Bungalow |
|
Basement Development
|
Finished |
|
Basement Type
|
N/a (finished) |
|
Construction Style Attachment
|
Detached |
|
Cooling Type
|
Central Air Conditioning |
|
Exterior Finish
|
Brick |
|
Fireplace Present
|
Yes |
|
Flooring Type
|
Concrete, Hardwood, Tile, Carpeted |
|
Foundation Type
|
Unknown |
|
Heating Fuel
|
Natural Gas |
|
Heating Type
|
Forced Air |
|
Stories Total
|
1 |
|
Type
|
House |
|
Utility Water
|
Municipal Water |
Parking
Land
|
Acreage
|
No |
|
Fence Type
|
Fenced Yard |
|
Land Amenities
|
Park, Public Transit, Schools |
|
Sewer
|
Sanitary Sewer |
|
Size Depth
|
124 Ft ,6 In |
|
Size Frontage
|
45 Ft |
|
Size Irregular
|
45 X 124.5 Ft |
|
Size Total Text
|
45 X 124.5 Ft |
Rooms
| Level |
Type |
Length |
Width |
Dimensions |
|
Basement |
Laundry Room |
4.88 m |
3.31 m |
4.88 m x 3.31 m |
|
Basement |
Bedroom |
3.53 m |
2.9 m |
3.53 m x 2.9 m |
|
Basement |
Recreational, Games Room |
6.7 m |
4.3 m |
6.7 m x 4.3 m |
|
Basement |
Utility Room |
5.82 m |
3.3 m |
5.82 m x 3.3 m |
|
Main Level |
Living Room |
5.57 m |
3.8 m |
5.57 m x 3.8 m |
|
Main Level |
Dining Room |
3.46 m |
2.98 m |
3.46 m x 2.98 m |
|
Main Level |
Kitchen |
4.17 m |
3.64 m |
4.17 m x 3.64 m |
|
Main Level |
Primary Bedroom |
4.51 m |
3.45 m |
4.51 m x 3.45 m |
|
Main Level |
Bedroom 2 |
3.91 m |
2.95 m |
3.91 m x 2.95 m |
|
Main Level |
Bedroom 3 |
3.01 m |
2.81 m |
3.01 m x 2.81 m |
https://www.realtor.ca/real-estate/27423791/4-cardigan-road-toronto-stonegate-queensway-stonegate-queensway


























