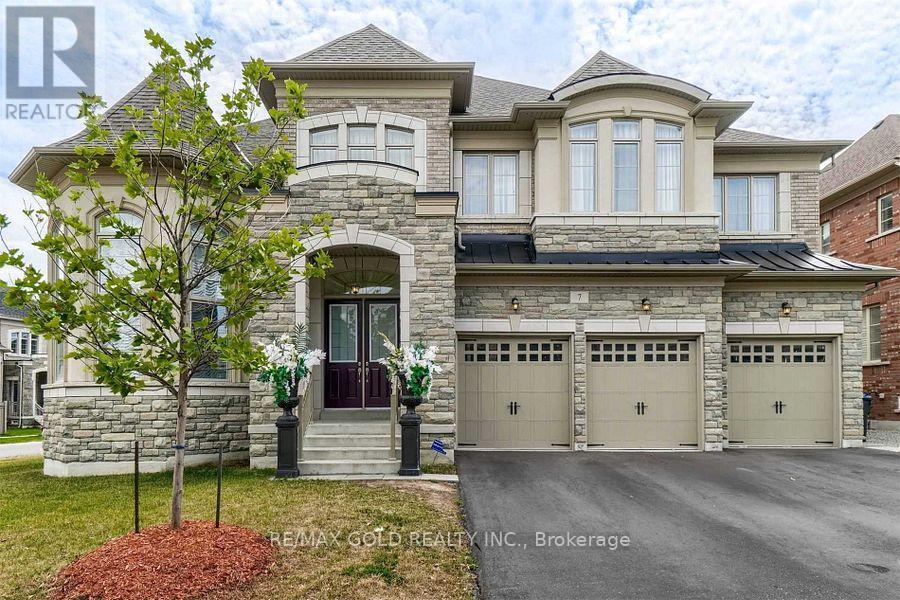5 Bedroom
7 Bathroom
Fireplace
Central Air Conditioning
Forced Air
$2,675,000
Welcome to your dream home in the highly sought-after Vales of Humber community! This luxurious 5-bedroom, 7-bathroom home offers an impressive 6,075 sq. ft. of living space (as per builders plan) Starlane Highland 80. Situated on a premium 65 x 117.42 ft. lot, this property boasts a wealth of upscale features and upgrades, making it a must-see for discerning buyers.Grand Living Spaces: Enjoy soaring 10 ft. ceilings on the main floor, and 9 ft. ceilings on both the second floor and basement.The spacious family room and master suite each feature a cozy gas fireplace, providing warmth and ambiance.The master bedroom comes with its own gas fireplace, creating a perfect retreat, complete with a private sitting area.The second floor features a dedicated laundry room, while the 3-car garage includes a tandem option, allowing parking for up to 4 cars. (id:50787)
Property Details
|
MLS® Number
|
W9352874 |
|
Property Type
|
Single Family |
|
Community Name
|
Toronto Gore Rural Estate |
|
Parking Space Total
|
7 |
Building
|
Bathroom Total
|
7 |
|
Bedrooms Above Ground
|
5 |
|
Bedrooms Total
|
5 |
|
Appliances
|
Dishwasher, Range, Refrigerator, Stove, Window Coverings |
|
Basement Development
|
Unfinished |
|
Basement Features
|
Separate Entrance |
|
Basement Type
|
N/a (unfinished) |
|
Construction Style Attachment
|
Detached |
|
Cooling Type
|
Central Air Conditioning |
|
Exterior Finish
|
Stone, Stucco |
|
Fireplace Present
|
Yes |
|
Flooring Type
|
Hardwood, Ceramic, Carpeted |
|
Foundation Type
|
Block |
|
Half Bath Total
|
1 |
|
Heating Fuel
|
Natural Gas |
|
Heating Type
|
Forced Air |
|
Stories Total
|
2 |
|
Type
|
House |
|
Utility Water
|
Municipal Water |
Parking
Land
|
Acreage
|
No |
|
Sewer
|
Sanitary Sewer |
|
Size Depth
|
117 Ft ,5 In |
|
Size Frontage
|
65 Ft |
|
Size Irregular
|
65 X 117.42 Ft |
|
Size Total Text
|
65 X 117.42 Ft |
|
Zoning Description
|
Residential |
Rooms
| Level |
Type |
Length |
Width |
Dimensions |
|
Second Level |
Bedroom |
5.36 m |
3.96 m |
5.36 m x 3.96 m |
|
Second Level |
Bedroom 5 |
5.79 m |
4.87 m |
5.79 m x 4.87 m |
|
Second Level |
Bedroom 4 |
5.54 m |
4.26 m |
5.54 m x 4.26 m |
|
Second Level |
Bedroom 3 |
5.4 m |
4.26 m |
5.4 m x 4.26 m |
|
Second Level |
Bedroom 2 |
5.54 m |
4.26 m |
5.54 m x 4.26 m |
|
Main Level |
Living Room |
5.58 m |
5.33 m |
5.58 m x 5.33 m |
|
Main Level |
Den |
4.26 m |
3.65 m |
4.26 m x 3.65 m |
|
Main Level |
Dining Room |
6.09 m |
4.26 m |
6.09 m x 4.26 m |
|
Main Level |
Eating Area |
5.36 m |
4.87 m |
5.36 m x 4.87 m |
|
Main Level |
Family Room |
6.4 m |
5.48 m |
6.4 m x 5.48 m |
https://www.realtor.ca/real-estate/27423485/7-evermeek-road-brampton-toronto-gore-rural-estate-toronto-gore-rural-estate





