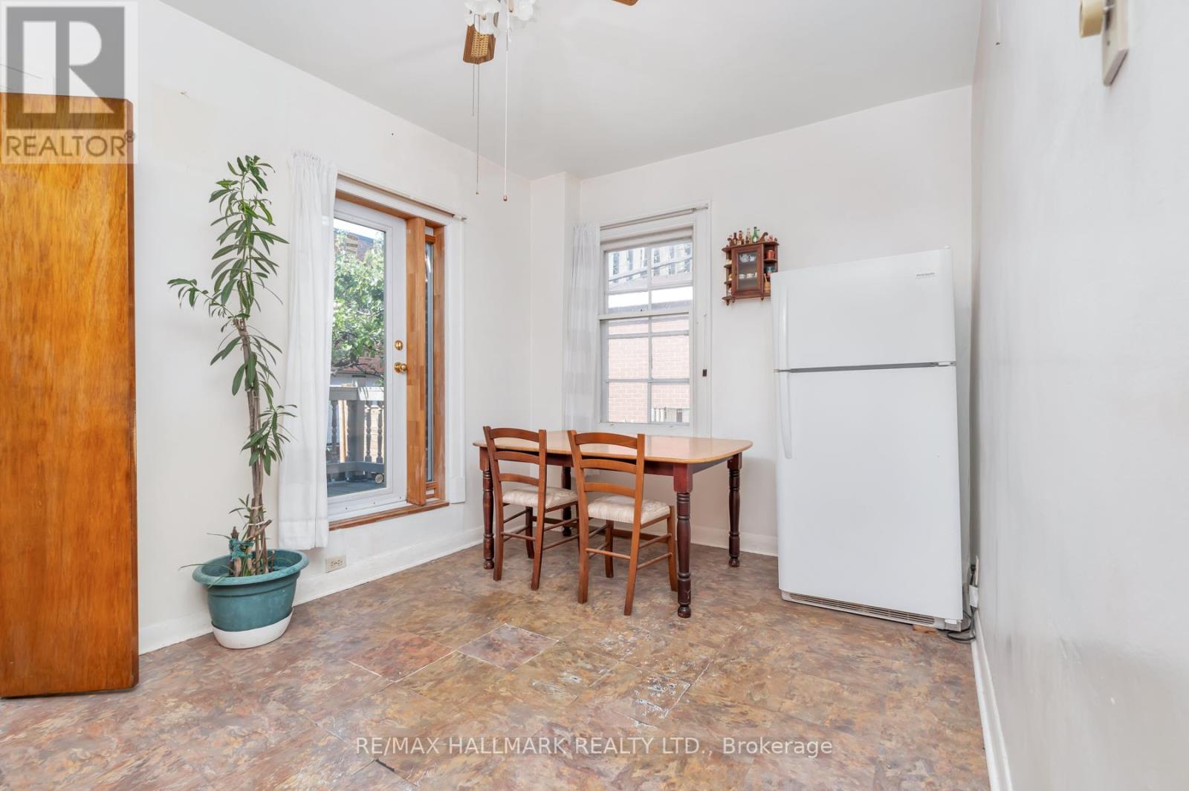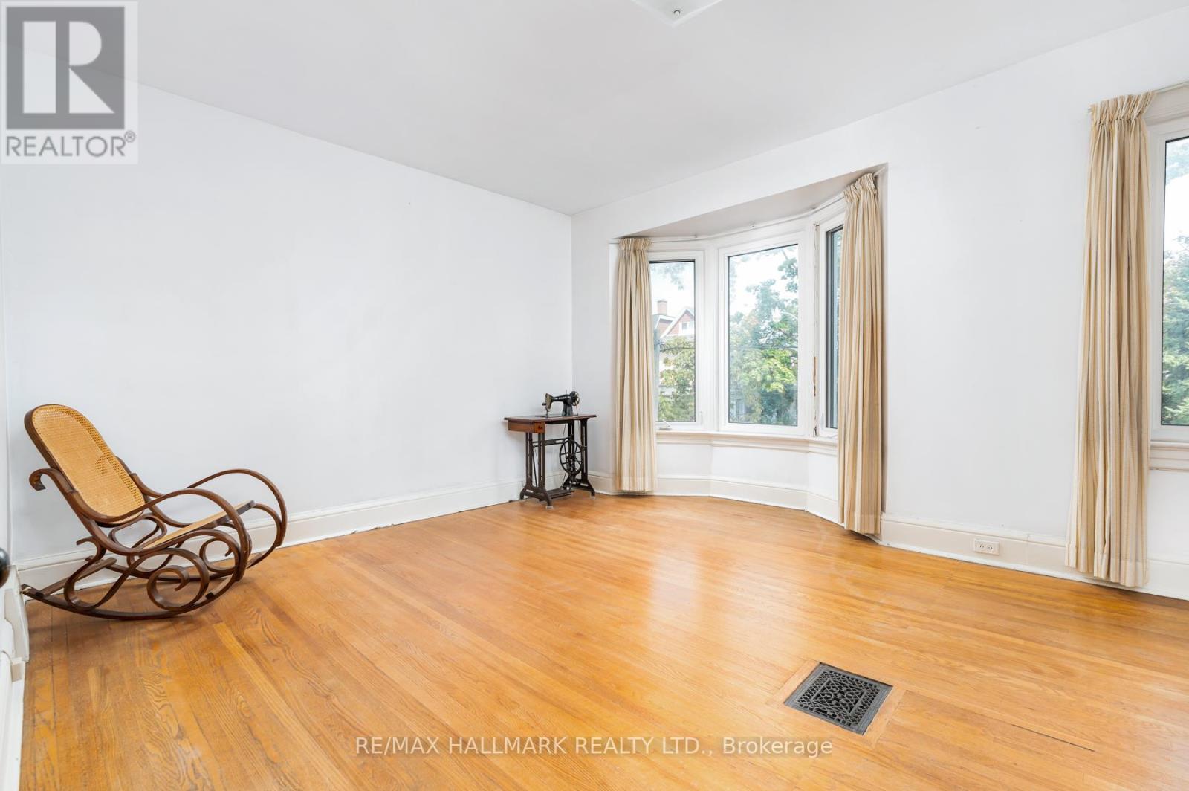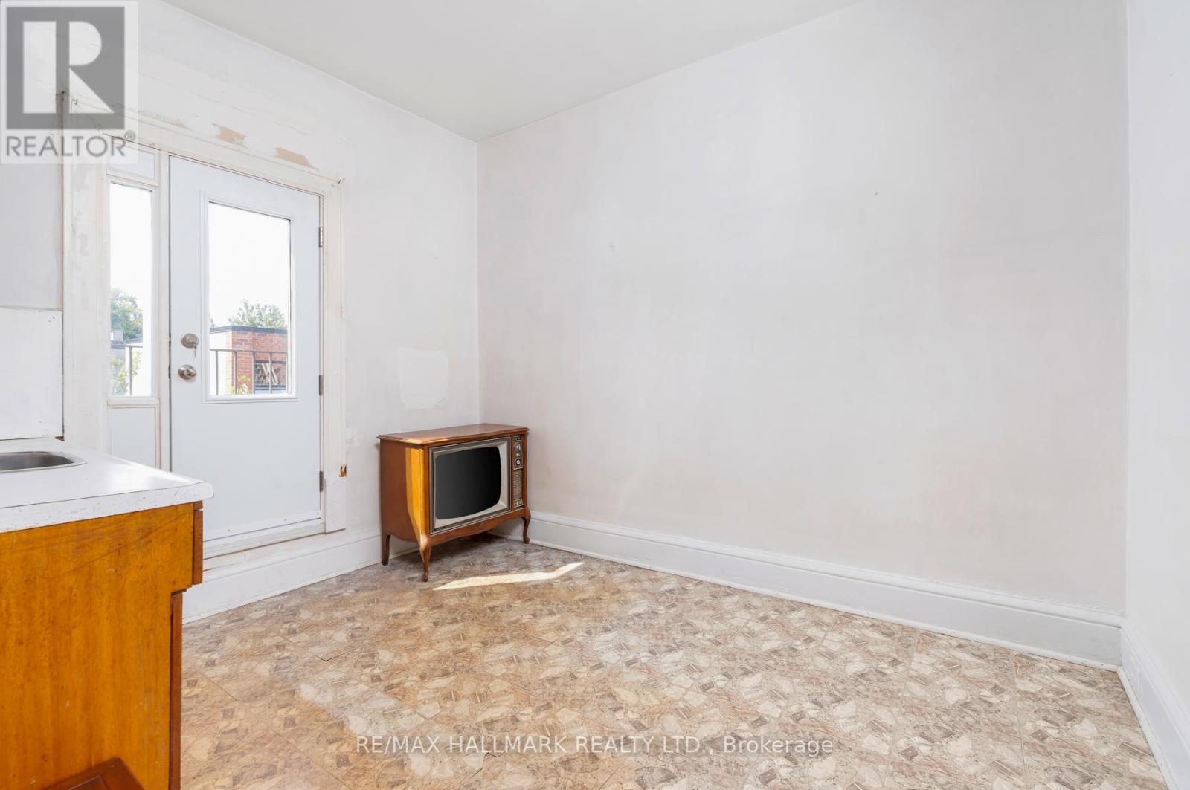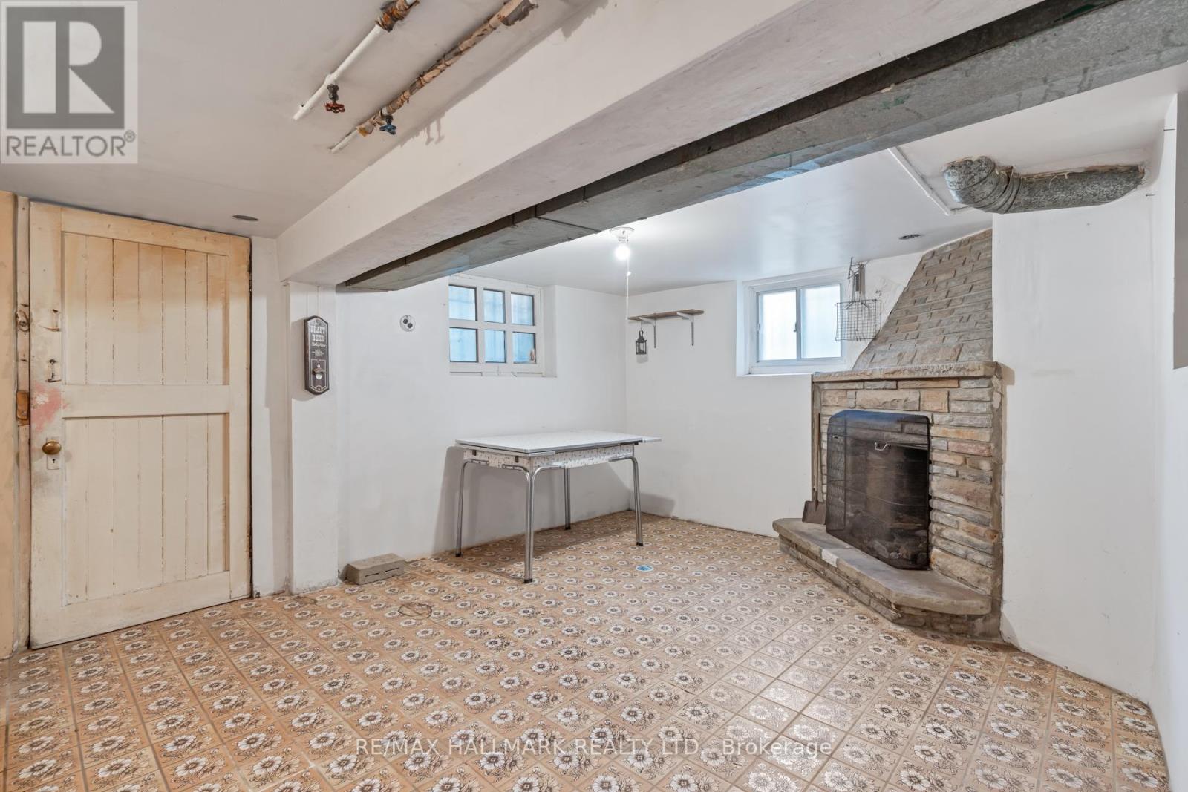3 Bedroom
2 Bathroom
Fireplace
Central Air Conditioning
Forced Air
$1,800,000
Seven words that are rarely spoken together: Large, detached with parking in Little Italy. 218 Montrose is an absolute gem! Much loved by the same family for the last 55 years and now ready for its next chapter. There is so much potential to design the home of your dreams. Large principal rooms, oversized windows (including 3 bays!), character details, hardwood floors, curved crown mouldings and high ceilings. Situated in the heart of Little Italy, with a wide and deep lot. Complete with a single car detached garage. This property is truly stellar. Renovate to your specs in the existing generous footprint, or explore the option to expand further and create a truly grand family home or investment property. **** EXTRAS **** Excellent dining, shopping and public transit options. A prime Toronto neighbourhood with a rich history. Potential for 2 storey garden suite (as per Laneway Housing Advisors' report). (id:50787)
Property Details
|
MLS® Number
|
C9351973 |
|
Property Type
|
Single Family |
|
Community Name
|
Palmerston-Little Italy |
|
Amenities Near By
|
Hospital, Place Of Worship, Public Transit, Schools, Park |
|
Features
|
Irregular Lot Size |
|
Parking Space Total
|
1 |
Building
|
Bathroom Total
|
2 |
|
Bedrooms Above Ground
|
3 |
|
Bedrooms Total
|
3 |
|
Basement Development
|
Partially Finished |
|
Basement Features
|
Walk-up |
|
Basement Type
|
N/a (partially Finished) |
|
Construction Style Attachment
|
Detached |
|
Cooling Type
|
Central Air Conditioning |
|
Exterior Finish
|
Brick |
|
Fireplace Present
|
Yes |
|
Fireplace Total
|
1 |
|
Flooring Type
|
Hardwood, Concrete |
|
Foundation Type
|
Unknown |
|
Heating Fuel
|
Natural Gas |
|
Heating Type
|
Forced Air |
|
Stories Total
|
2 |
|
Type
|
House |
|
Utility Water
|
Municipal Water |
Parking
Land
|
Acreage
|
No |
|
Land Amenities
|
Hospital, Place Of Worship, Public Transit, Schools, Park |
|
Sewer
|
Sanitary Sewer |
|
Size Depth
|
110 Ft |
|
Size Frontage
|
23 Ft ,6 In |
|
Size Irregular
|
23.5 X 110 Ft ; Irregular |
|
Size Total Text
|
23.5 X 110 Ft ; Irregular |
Rooms
| Level |
Type |
Length |
Width |
Dimensions |
|
Second Level |
Primary Bedroom |
3.94 m |
5.49 m |
3.94 m x 5.49 m |
|
Second Level |
Bedroom 2 |
3.82 m |
3.82 m |
3.82 m x 3.82 m |
|
Second Level |
Bedroom 3 |
3.23 m |
2.86 m |
3.23 m x 2.86 m |
|
Basement |
Recreational, Games Room |
5.13 m |
3.55 m |
5.13 m x 3.55 m |
|
Lower Level |
Kitchen |
5.32 m |
5.25 m |
5.32 m x 5.25 m |
|
Main Level |
Living Room |
4.41 m |
3.29 m |
4.41 m x 3.29 m |
|
Main Level |
Dining Room |
4.01 m |
3.49 m |
4.01 m x 3.49 m |
|
Main Level |
Kitchen |
2.84 m |
5.01 m |
2.84 m x 5.01 m |
|
Main Level |
Office |
3.42 m |
2.78 m |
3.42 m x 2.78 m |
https://www.realtor.ca/real-estate/27421133/218-montrose-avenue-toronto-palmerston-little-italy-palmerston-little-italy





























