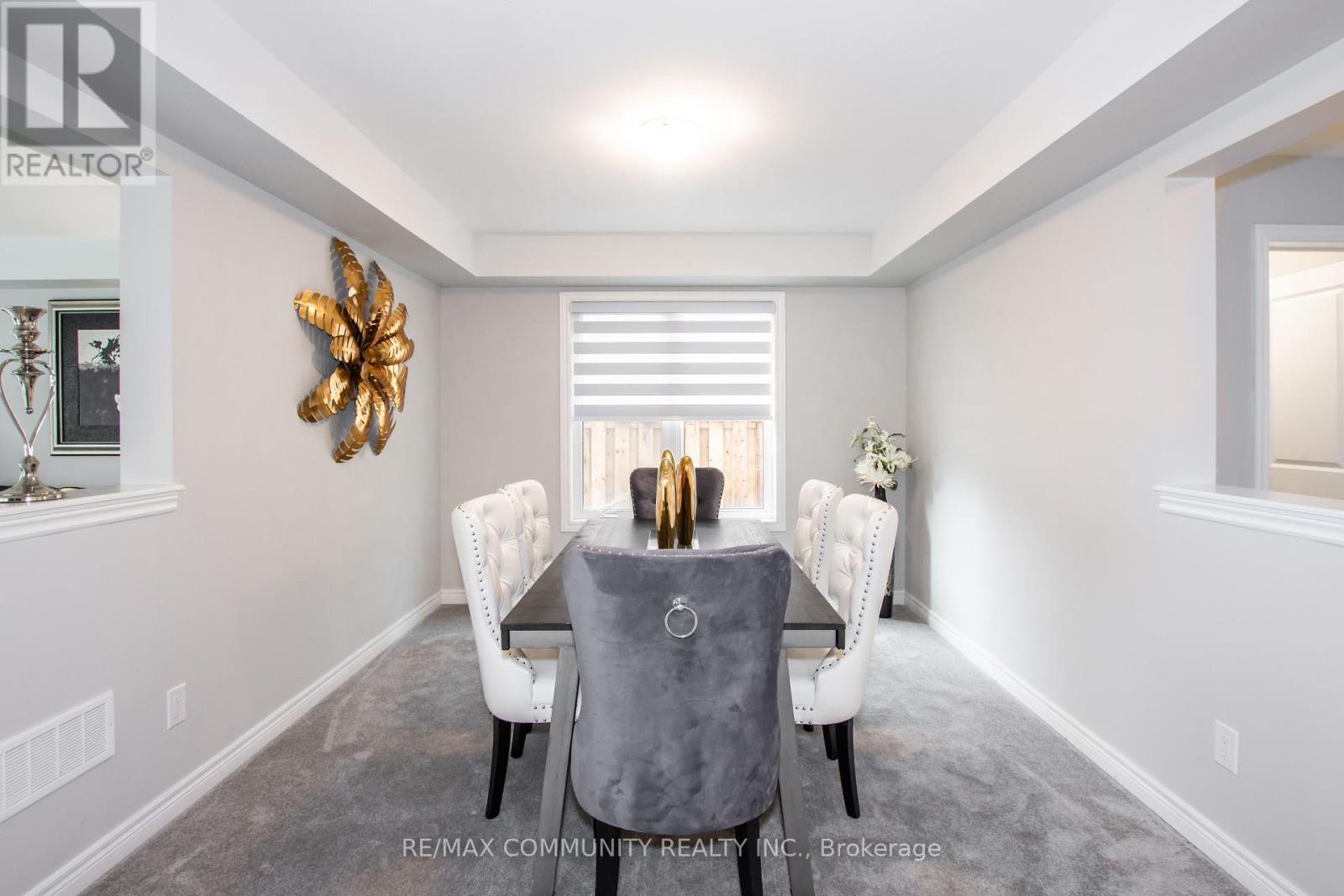4 Bedroom
3 Bathroom
Central Air Conditioning
Forced Air
$995,000
Beautiful Home In A Family Oriented Neighborhood. 2658 Sq.Ft. Open Concept Living Space; Updated Kitchen Cabinets With Quartz Counters & Island. Double Car Garage And Separate Side Door To The Basement. 2nd Level Features 4 B/R As Well As A Conveniently Located Laundry Room. His & Her Walking Closet And 4Pc En-Suite. Minutes From Fonthill, 406, Etc **** EXTRAS **** S/S: Fridge, Stove, Dishwasher, Washer And Dryer, Range Hood (id:50787)
Property Details
|
MLS® Number
|
X9352506 |
|
Property Type
|
Single Family |
|
Parking Space Total
|
4 |
Building
|
Bathroom Total
|
3 |
|
Bedrooms Above Ground
|
4 |
|
Bedrooms Total
|
4 |
|
Basement Features
|
Separate Entrance |
|
Basement Type
|
Full |
|
Construction Style Attachment
|
Detached |
|
Cooling Type
|
Central Air Conditioning |
|
Exterior Finish
|
Brick |
|
Flooring Type
|
Carpeted |
|
Foundation Type
|
Concrete |
|
Heating Fuel
|
Natural Gas |
|
Heating Type
|
Forced Air |
|
Stories Total
|
2 |
|
Type
|
House |
|
Utility Water
|
Municipal Water |
Parking
Land
|
Acreage
|
No |
|
Sewer
|
Sanitary Sewer |
|
Size Depth
|
103 Ft ,6 In |
|
Size Frontage
|
44 Ft ,10 In |
|
Size Irregular
|
44.88 X 103.58 Ft |
|
Size Total Text
|
44.88 X 103.58 Ft|under 1/2 Acre |
Rooms
| Level |
Type |
Length |
Width |
Dimensions |
|
Second Level |
Bedroom |
5.24 m |
3.8 m |
5.24 m x 3.8 m |
|
Second Level |
Bedroom 2 |
3.84 m |
3.2 m |
3.84 m x 3.2 m |
|
Second Level |
Bedroom 3 |
3.96 m |
3.05 m |
3.96 m x 3.05 m |
|
Second Level |
Bedroom 4 |
3.84 m |
3.1 m |
3.84 m x 3.1 m |
|
Second Level |
Media |
3.41 m |
3.86 m |
3.41 m x 3.86 m |
|
Main Level |
Family Room |
5.1 m |
4.27 m |
5.1 m x 4.27 m |
|
Main Level |
Dining Room |
3.72 m |
3.08 m |
3.72 m x 3.08 m |
|
Main Level |
Kitchen |
3.27 m |
3.69 m |
3.27 m x 3.69 m |
|
Main Level |
Bathroom |
|
|
Measurements not available |
Utilities
https://www.realtor.ca/real-estate/27422505/364-julia-drive-welland










































