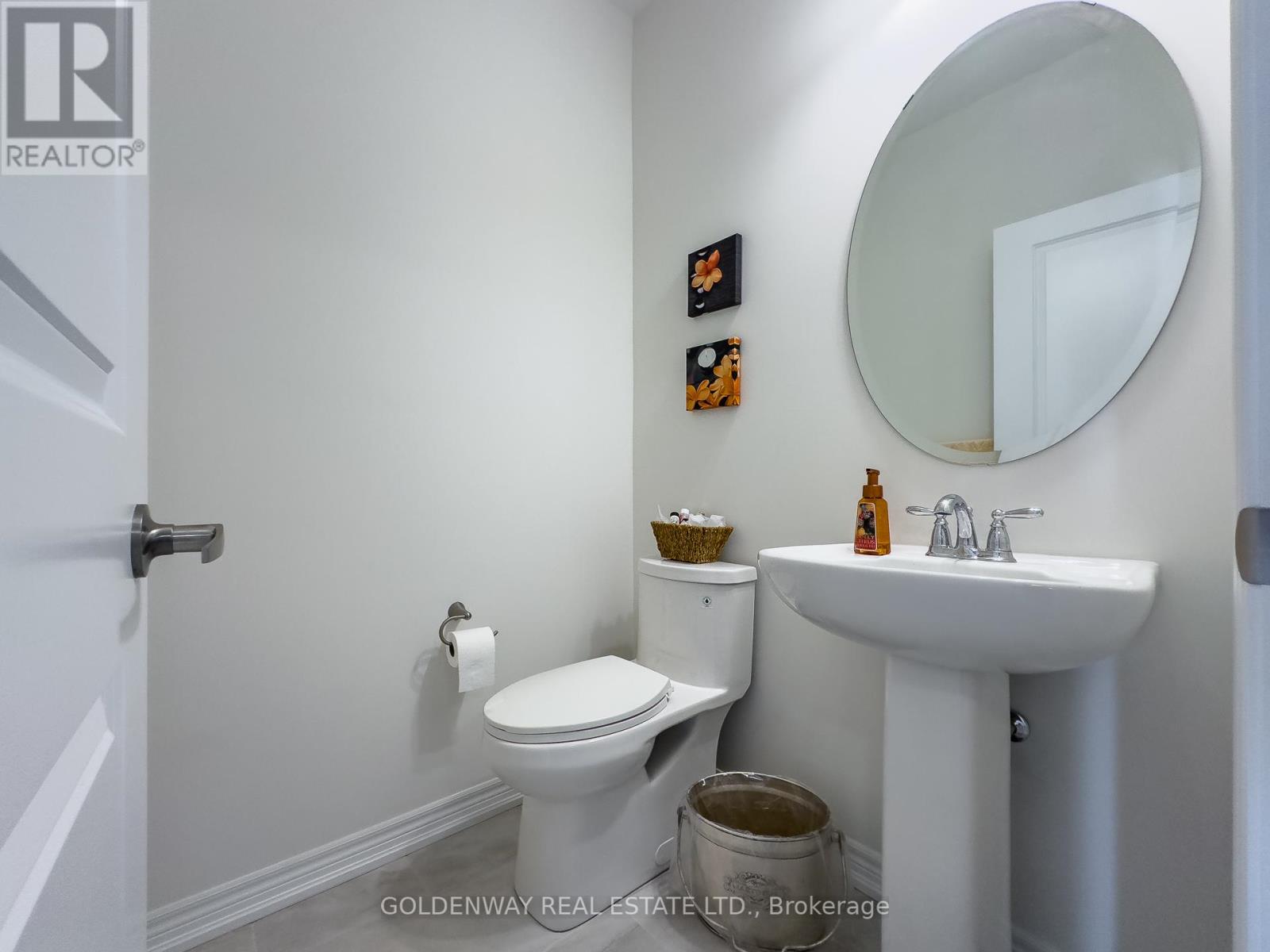5 Bedroom
5 Bathroom
Fireplace
Central Air Conditioning
Forced Air
$1,399,000
Located in one of the magnificent areas of Richmond Hill (Richland community at Elgin Mills/Leslie). this 4-storey (including finished basement) freehold townhouses has almost 3,000 square feet with 5 bedrooms (2 full ensuite & 2 semi ensuite) totally. Modern design both externally and internally with 9' ceilings on all 3 floors. The top floor has the high-ceiling master-bedroom and the other 2 bright bedrooms (1 with balcony). The 2nd floor features open-concept kitchen (storage room, granite countertops and undermount sink etc.) with spacious main and dining areas. The 1st floor has 1 bedroom/guest room with semi-ensuite (ideal for in-law suite), together with a bright area (ideal for small office work area setup/entertainment room). In addition to a normal medium-size storage room, the newly finished basement has also a special design with flexibility of an open area or converted to a large bedroom with enclosed door. A few minutes drive to Highway 404 & GO station and the surrounding various shopping malls. **** EXTRAS **** Walking distance to a shopping plaza with different retail stores (Costco, Home Depot, Staples, banks and restaurants & fast food etc.) as well as to a Public Secondary School and nearby Richmond Green Community Centre and Park. (id:50787)
Property Details
|
MLS® Number
|
N9351375 |
|
Property Type
|
Single Family |
|
Community Name
|
Rural Richmond Hill |
|
Parking Space Total
|
2 |
Building
|
Bathroom Total
|
5 |
|
Bedrooms Above Ground
|
4 |
|
Bedrooms Below Ground
|
1 |
|
Bedrooms Total
|
5 |
|
Appliances
|
Central Vacuum, Dishwasher, Dryer, Refrigerator, Stove, Washer, Window Coverings |
|
Basement Development
|
Finished |
|
Basement Type
|
N/a (finished) |
|
Construction Style Attachment
|
Attached |
|
Cooling Type
|
Central Air Conditioning |
|
Exterior Finish
|
Brick, Stone |
|
Fireplace Present
|
Yes |
|
Flooring Type
|
Hardwood |
|
Foundation Type
|
Unknown |
|
Half Bath Total
|
1 |
|
Heating Fuel
|
Natural Gas |
|
Heating Type
|
Forced Air |
|
Stories Total
|
3 |
|
Type
|
Row / Townhouse |
|
Utility Water
|
Municipal Water |
Parking
Land
|
Acreage
|
No |
|
Sewer
|
Sanitary Sewer |
|
Size Depth
|
90 Ft |
|
Size Frontage
|
20 Ft |
|
Size Irregular
|
20 X 90 Ft |
|
Size Total Text
|
20 X 90 Ft |
Rooms
| Level |
Type |
Length |
Width |
Dimensions |
|
Second Level |
Family Room |
5.79 m |
3.66 m |
5.79 m x 3.66 m |
|
Second Level |
Kitchen |
3.98 m |
3.37 m |
3.98 m x 3.37 m |
|
Second Level |
Eating Area |
3.98 m |
3.05 m |
3.98 m x 3.05 m |
|
Second Level |
Dining Room |
5.79 m |
3.35 m |
5.79 m x 3.35 m |
|
Third Level |
Primary Bedroom |
4.88 m |
3.66 m |
4.88 m x 3.66 m |
|
Third Level |
Bedroom 2 |
3.35 m |
2.75 m |
3.35 m x 2.75 m |
|
Third Level |
Bedroom 3 |
3.66 m |
2.74 m |
3.66 m x 2.74 m |
|
Ground Level |
Recreational, Games Room |
5.2 m |
2.46 m |
5.2 m x 2.46 m |
|
Ground Level |
Bedroom 4 |
3.35 m |
3.05 m |
3.35 m x 3.05 m |
https://www.realtor.ca/real-estate/27419339/54-bawden-drive-richmond-hill-rural-richmond-hill







































