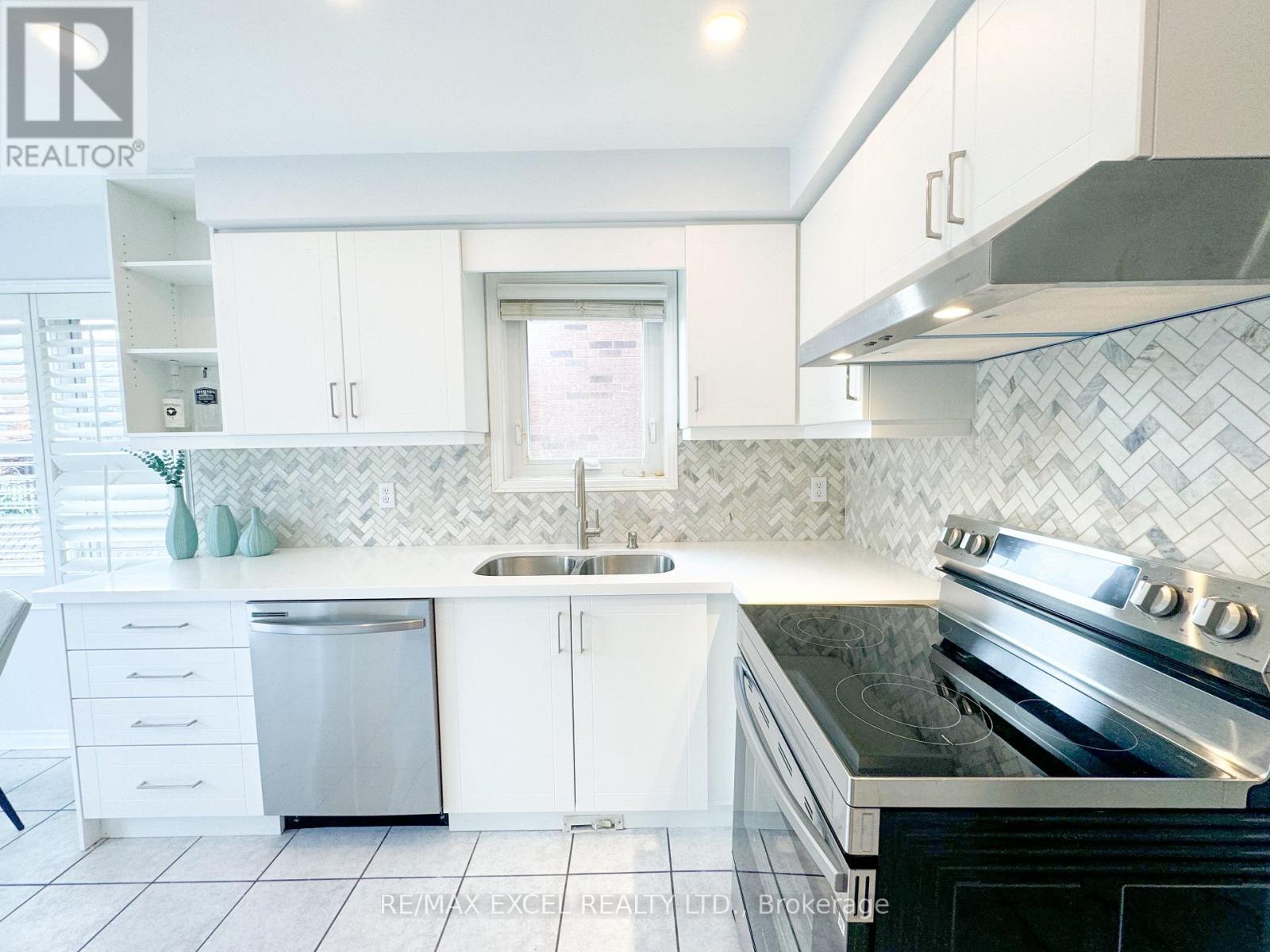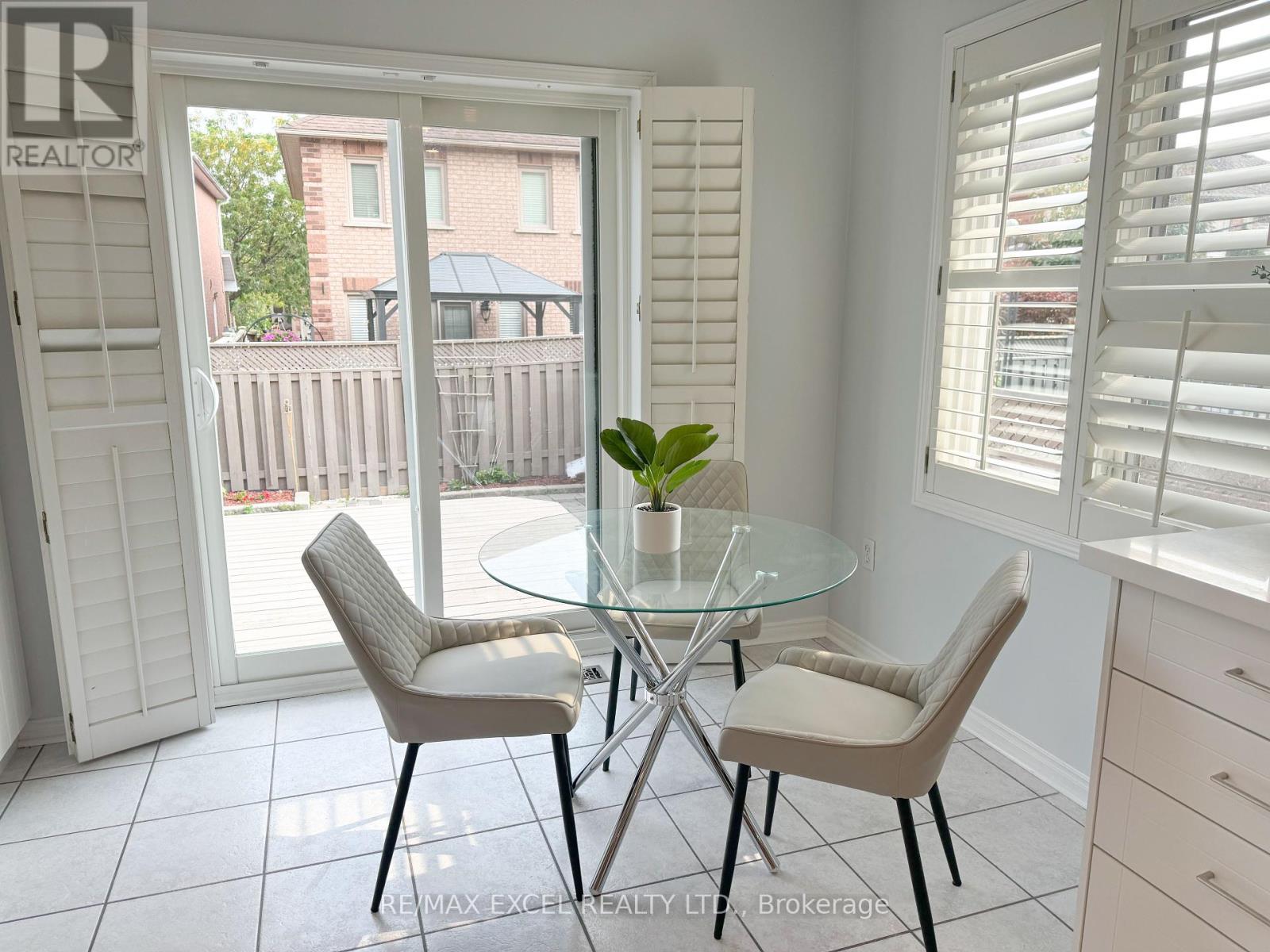4 Bedroom
4 Bathroom
Fireplace
Central Air Conditioning
Forced Air
$1,090,000
Detached 2-Storey Brick House located in the highly sought after Brampton community. steps to public transportation, schools, parks, access to stores, restaurants, medical clinics & more. This house boasts a grand family room located in-between two primary stories & is perfect for entertaining. Double attached garage with house access. separate side door entrance. Beautifully restored back deck, newly renovated kitchen with SS Samsung, dishwasher, hood range, stove, and microwave (All done Aug 2024). Brand new Samsung washer and dryer (2024). Front entrance and steps redone (Aug 2024). All windows and Hardwood floors replaced (2020). Finished Large1-Bedroom with a separate side door entrance, cold storage room and 2-piece washroom. Readily convertible into an income generating basement apartment. (id:50787)
Property Details
|
MLS® Number
|
W9352004 |
|
Property Type
|
Single Family |
|
Community Name
|
Fletcher's West |
|
Amenities Near By
|
Public Transit, Park, Schools |
|
Features
|
Irregular Lot Size |
|
Parking Space Total
|
4 |
Building
|
Bathroom Total
|
4 |
|
Bedrooms Above Ground
|
3 |
|
Bedrooms Below Ground
|
1 |
|
Bedrooms Total
|
4 |
|
Amenities
|
Fireplace(s) |
|
Appliances
|
Central Vacuum, Garage Door Opener Remote(s), Water Heater, Dishwasher, Dryer, Microwave, Stove, Washer |
|
Basement Development
|
Finished |
|
Basement Features
|
Separate Entrance |
|
Basement Type
|
N/a (finished) |
|
Construction Style Attachment
|
Detached |
|
Cooling Type
|
Central Air Conditioning |
|
Exterior Finish
|
Brick |
|
Fireplace Present
|
Yes |
|
Fireplace Total
|
1 |
|
Flooring Type
|
Laminate, Hardwood |
|
Foundation Type
|
Unknown |
|
Half Bath Total
|
2 |
|
Heating Fuel
|
Natural Gas |
|
Heating Type
|
Forced Air |
|
Stories Total
|
2 |
|
Type
|
House |
|
Utility Water
|
Municipal Water |
Parking
Land
|
Acreage
|
No |
|
Fence Type
|
Fenced Yard |
|
Land Amenities
|
Public Transit, Park, Schools |
|
Sewer
|
Sanitary Sewer |
|
Size Depth
|
101 Ft ,8 In |
|
Size Frontage
|
31 Ft ,2 In |
|
Size Irregular
|
31.23 X 101.71 Ft |
|
Size Total Text
|
31.23 X 101.71 Ft|under 1/2 Acre |
Rooms
| Level |
Type |
Length |
Width |
Dimensions |
|
Second Level |
Bathroom |
1.48 m |
1.28 m |
1.48 m x 1.28 m |
|
Second Level |
Primary Bedroom |
5.25 m |
3.2 m |
5.25 m x 3.2 m |
|
Second Level |
Bedroom 2 |
3.42 m |
3.33 m |
3.42 m x 3.33 m |
|
Second Level |
Bedroom 3 |
3.04 m |
2.8 m |
3.04 m x 2.8 m |
|
Basement |
Bedroom |
1.95 m |
2.24 m |
1.95 m x 2.24 m |
|
Main Level |
Office |
3.37 m |
2.25 m |
3.37 m x 2.25 m |
|
Main Level |
Kitchen |
4.78 m |
3.07 m |
4.78 m x 3.07 m |
|
Main Level |
Family Room |
6.84 m |
3.18 m |
6.84 m x 3.18 m |
|
Main Level |
Dining Room |
6.84 m |
3.18 m |
6.84 m x 3.18 m |
|
Main Level |
Bathroom |
1.48 m |
1.28 m |
1.48 m x 1.28 m |
|
In Between |
Great Room |
5.91 m |
4.73 m |
5.91 m x 4.73 m |
https://www.realtor.ca/real-estate/27421204/68-sunley-crescent-brampton-fletchers-west-fletchers-west































