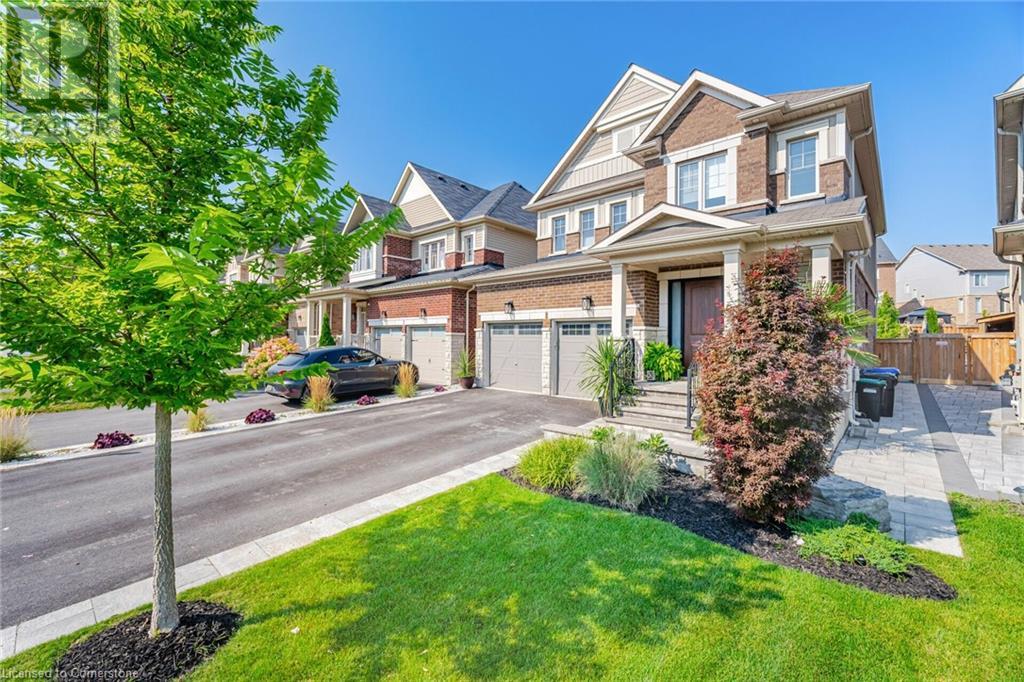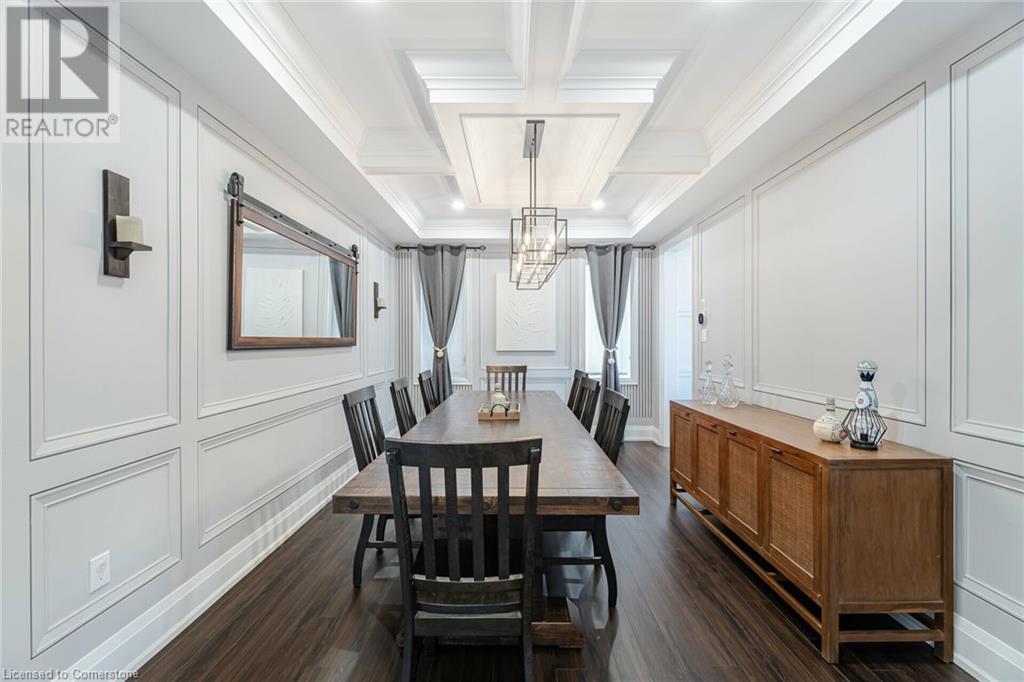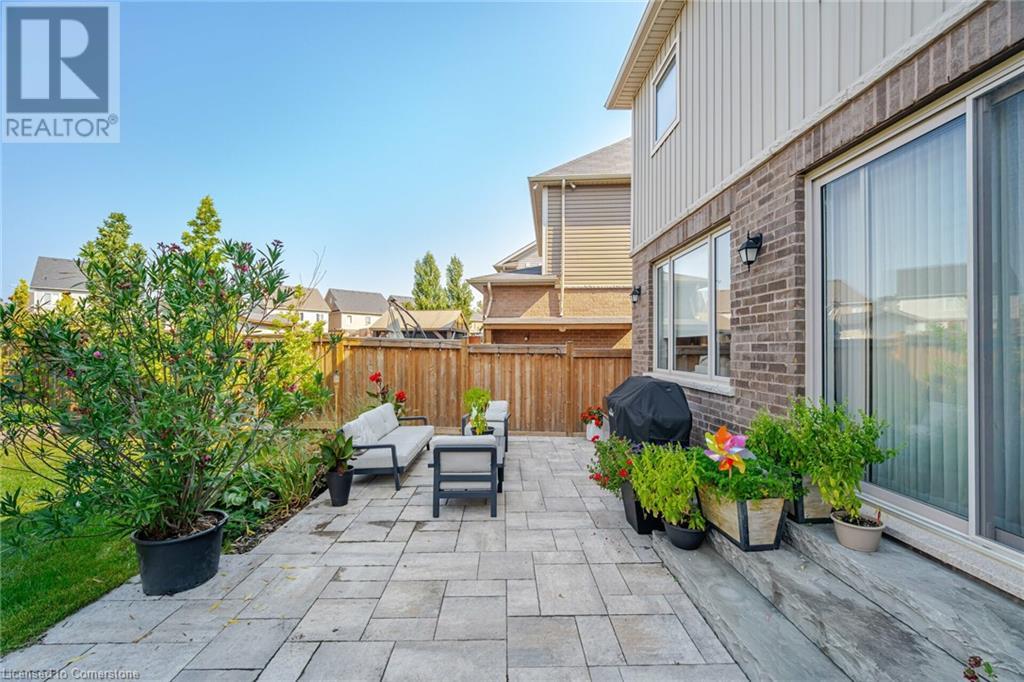5 Bedroom
3 Bathroom
2350 sqft
2 Level
Central Air Conditioning
Forced Air
$1,319,000
Welcome To Your Dream Home Located In Quaint And Vibrant Tottenham! This Stunning 4 Bedroom 3 Bathroom Home Offers An Abundance Of High End, Modern Finishes And Upgrades. Enter Through The Brand New Oversized Front Door To Your New Family Home Combining Elegance And Comfort. The Impressive Chef's Kitchen Boasts Slate Gray High-End GE Profile Appliances, Large Centre Island, Upgraded GE Range Hood, White Stone Backsplash, Quartz Counters, A Pot Filler Faucet At The Stove, Upgraded Light Fixtures, Pot Lights And Crown Moulding. WOW! The Bright Open Concept Layout Ensures A Natural Flow Throughout The Main Floor, Featuring A Great Room Showcasing A Stunning Shiplap Wall Surrounding A Fireplace And A Separate Dining Room Featuring Decorative Wall Mouldings And Waffled Ceiling. The Shiplap Mouldings Continue Up the Stairs To The Second Floor Where You Will Find The Spacious Primary Suite With Walk-In Closet With And A Luxurious Ensuite Bath With A Frameless Glass Shower. Additionally You Will Find 3 More Bedrooms Offering Plenty Of Space For Your Family, 3 Bedrooms Boast Custom Crafted California Closet Systems. The Mostly Finished Basement Provides Additional Living Space Including a Roughed-In Kitchen, Bedroom And 3 Piece Bathroom Plus A Cold Room. Step Outside To The Lush Backyard Oasis Perfect For Entertaining Or Relaxing Featuring An Interlocking Stone Patio, Mature Trees, Lots Of Outdoor Lighting, A Vegetable Garden And Natural Gas BBQ Line. The Front Of The Home Features Gorgeous Stone And Interlock, Beautiful Landscaping And An Irrigation System. This Home Includes a Smart Home Lutron Lighting System That Can Be Controlled Remotely From Your Phone. Situated On A Family-Friendly Street, Close To The Caledon Trailways Path And Tottenham Conservation Area, Making It An Ideal Location For Families. Don't Miss The Opportunity To Make This Dream Home Yours. (id:50787)
Property Details
|
MLS® Number
|
40642611 |
|
Property Type
|
Single Family |
|
Amenities Near By
|
Park, Place Of Worship, Schools, Shopping |
|
Features
|
Conservation/green Belt |
|
Parking Space Total
|
4 |
Building
|
Bathroom Total
|
3 |
|
Bedrooms Above Ground
|
4 |
|
Bedrooms Below Ground
|
1 |
|
Bedrooms Total
|
5 |
|
Appliances
|
Dishwasher, Dryer, Refrigerator, Stove, Washer, Hood Fan, Window Coverings |
|
Architectural Style
|
2 Level |
|
Basement Development
|
Partially Finished |
|
Basement Type
|
Full (partially Finished) |
|
Construction Style Attachment
|
Detached |
|
Cooling Type
|
Central Air Conditioning |
|
Exterior Finish
|
Brick, Stone |
|
Foundation Type
|
Poured Concrete |
|
Half Bath Total
|
1 |
|
Heating Fuel
|
Natural Gas |
|
Heating Type
|
Forced Air |
|
Stories Total
|
2 |
|
Size Interior
|
2350 Sqft |
|
Type
|
House |
|
Utility Water
|
Municipal Water |
Parking
Land
|
Acreage
|
No |
|
Land Amenities
|
Park, Place Of Worship, Schools, Shopping |
|
Sewer
|
Municipal Sewage System |
|
Size Depth
|
125 Ft |
|
Size Frontage
|
38 Ft |
|
Size Total Text
|
Under 1/2 Acre |
|
Zoning Description
|
Ur2-48 |
Rooms
| Level |
Type |
Length |
Width |
Dimensions |
|
Second Level |
4pc Bathroom |
|
|
Measurements not available |
|
Second Level |
Bedroom |
|
|
11'0'' x 11'6'' |
|
Second Level |
Bedroom |
|
|
11'8'' x 10'0'' |
|
Second Level |
Bedroom |
|
|
12'2'' x 11'9'' |
|
Second Level |
Full Bathroom |
|
|
Measurements not available |
|
Second Level |
Primary Bedroom |
|
|
12'4'' x 17'10'' |
|
Basement |
Cold Room |
|
|
Measurements not available |
|
Basement |
Bedroom |
|
|
16'5'' x 9'7'' |
|
Basement |
Family Room |
|
|
28'8'' x 16'8'' |
|
Main Level |
Office |
|
|
7'9'' x 8'7'' |
|
Main Level |
2pc Bathroom |
|
|
Measurements not available |
|
Main Level |
Dining Room |
|
|
15'3'' x 10'8'' |
|
Main Level |
Kitchen |
|
|
18'8'' x 14'2'' |
|
Main Level |
Great Room |
|
|
10'5'' x 13'9'' |
|
Main Level |
Foyer |
|
|
20'0'' x 7'2'' |
https://www.realtor.ca/real-estate/27419874/74-donnan-drive-tottenham



















































