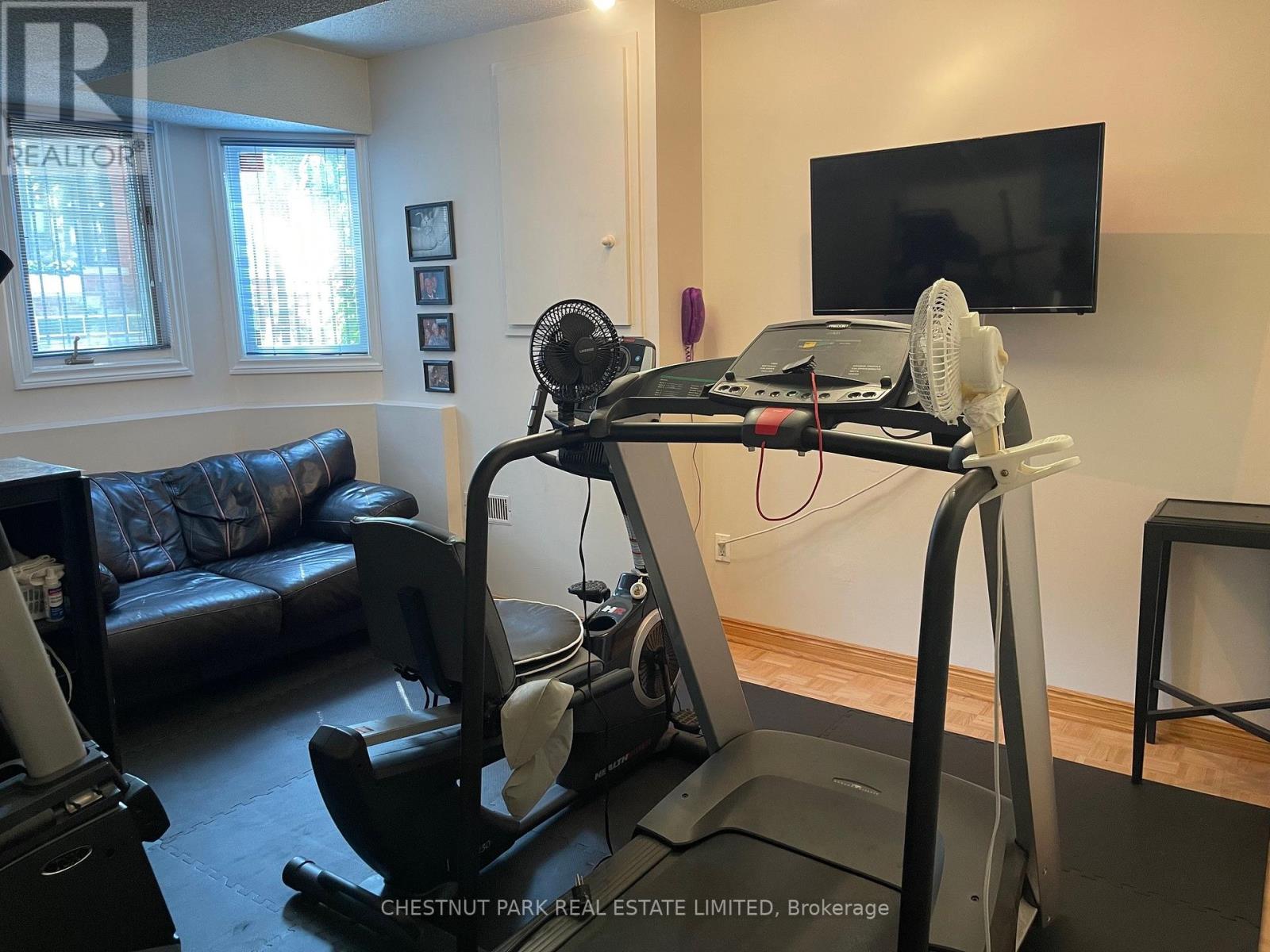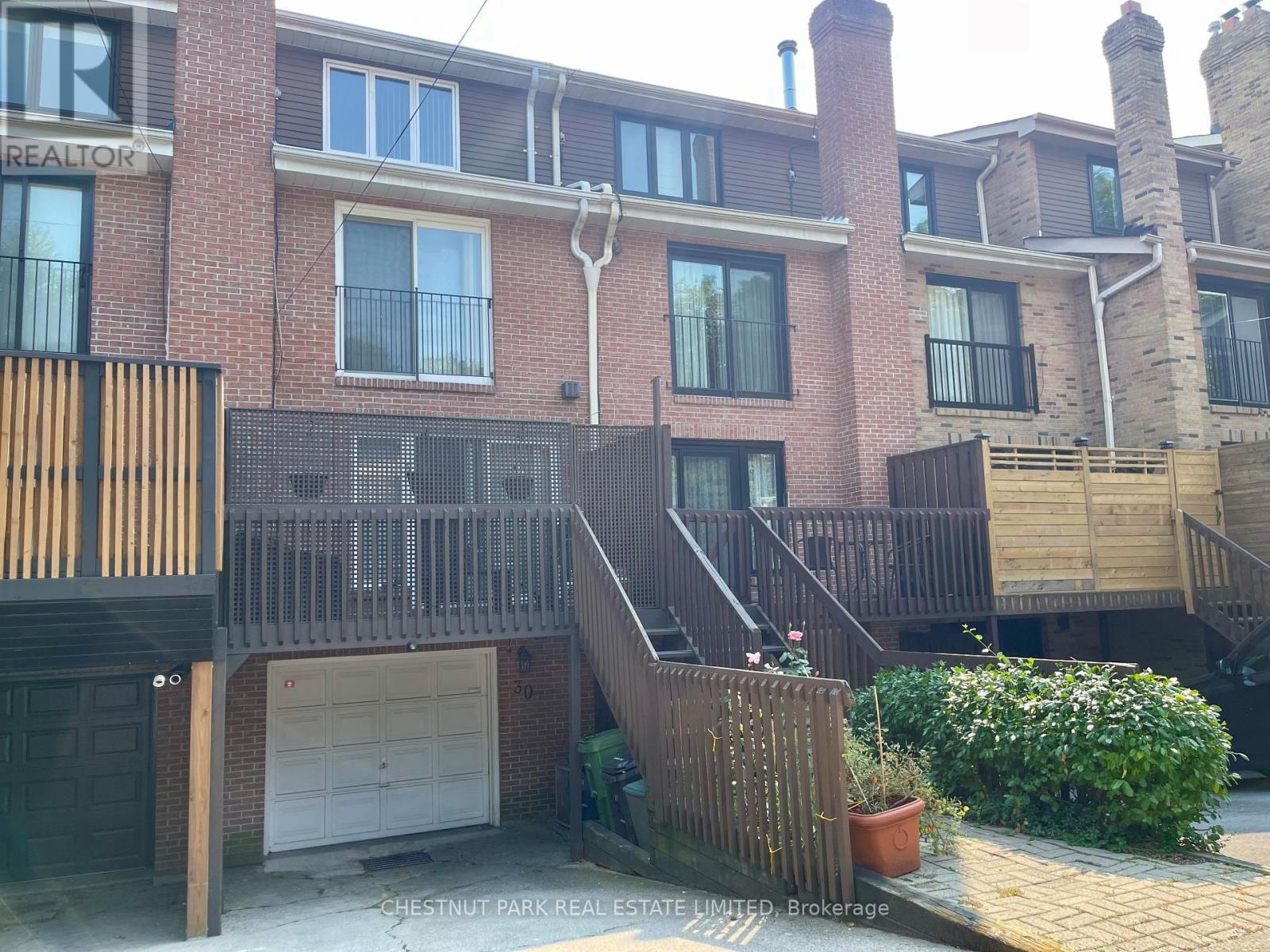3 Bedroom
3 Bathroom
Fireplace
Central Air Conditioning
Forced Air
$3,950 Monthly
*SHORT TERM LEASE*. Nov. 1-Apr. 30. Like a new home! Beautifully up-dated. Freshly painted neutral decor. Hardwood floors on all levels are newly sanded and refinished. Bright Eat-In Kitchen has cabinetry painted and improved with modern double door fridge. Rare parking for 2 cars! One indoor, one outdoor with optional heated driveway. Convenient direct access from lower level to garage. Spacious townhome with open concept Living/Dining Room and large Bedrooms. Numerous expansive windows through-out make this a bright home. Cozy winter areas with 3 fireplaces-One is woodburning and the others with new electric inserts. This home is fully furnished, including a newly upgraded gym in the lower level. Enjoy your own private deck at the rear with BBQ. A most popular, sought-after location close to finest restaurants, shops, excellent schools with the Summerhill subway at the corner! Small pets permitted but with rider clause-Schedule C. **** EXTRAS **** Utilities are approximately $550/month and include heat, hydro, water, garbage, security system, Full Bell Vibe package includes-basic TV, telephone and Wi-Fi. Tenant can upgrade at own expense. (id:50787)
Property Details
|
MLS® Number
|
C9352344 |
|
Property Type
|
Single Family |
|
Community Name
|
Yonge-St. Clair |
|
Amenities Near By
|
Park, Public Transit |
|
Community Features
|
Community Centre |
|
Parking Space Total
|
2 |
Building
|
Bathroom Total
|
3 |
|
Bedrooms Above Ground
|
3 |
|
Bedrooms Total
|
3 |
|
Appliances
|
Dryer, Refrigerator, Stove, Washer |
|
Basement Development
|
Finished |
|
Basement Features
|
Walk Out |
|
Basement Type
|
N/a (finished) |
|
Construction Style Attachment
|
Attached |
|
Cooling Type
|
Central Air Conditioning |
|
Exterior Finish
|
Brick |
|
Fireplace Present
|
Yes |
|
Flooring Type
|
Hardwood |
|
Half Bath Total
|
1 |
|
Heating Fuel
|
Natural Gas |
|
Heating Type
|
Forced Air |
|
Stories Total
|
3 |
|
Type
|
Row / Townhouse |
|
Utility Water
|
Municipal Water |
Parking
Land
|
Acreage
|
No |
|
Land Amenities
|
Park, Public Transit |
|
Sewer
|
Sanitary Sewer |
Rooms
| Level |
Type |
Length |
Width |
Dimensions |
|
Second Level |
Primary Bedroom |
7.3 m |
3.94 m |
7.3 m x 3.94 m |
|
Second Level |
Family Room |
3.94 m |
3.36 m |
3.94 m x 3.36 m |
|
Third Level |
Bedroom 2 |
4.18 m |
3.97 m |
4.18 m x 3.97 m |
|
Third Level |
Bedroom 3 |
3.95 m |
2.99 m |
3.95 m x 2.99 m |
|
Lower Level |
Recreational, Games Room |
4 m |
3 m |
4 m x 3 m |
|
Main Level |
Living Room |
7.3 m |
3.97 m |
7.3 m x 3.97 m |
|
Main Level |
Dining Room |
7.3 m |
3.94 m |
7.3 m x 3.94 m |
|
Main Level |
Kitchen |
4.26 m |
2.43 m |
4.26 m x 2.43 m |
|
Upper Level |
Loft |
1.57 m |
2.1 m |
1.57 m x 2.1 m |
https://www.realtor.ca/real-estate/27421747/30-alcorn-avenue-toronto-yonge-st-clair-yonge-st-clair


























