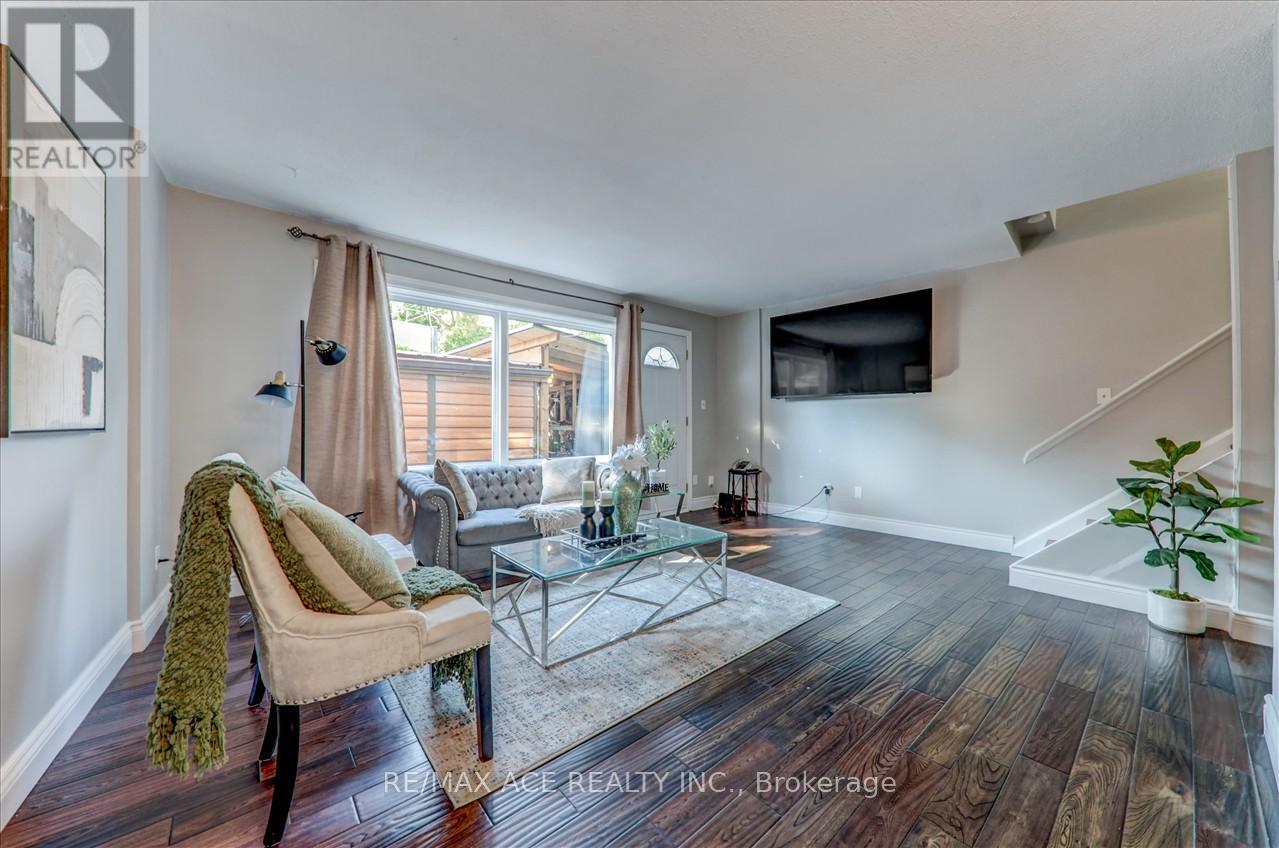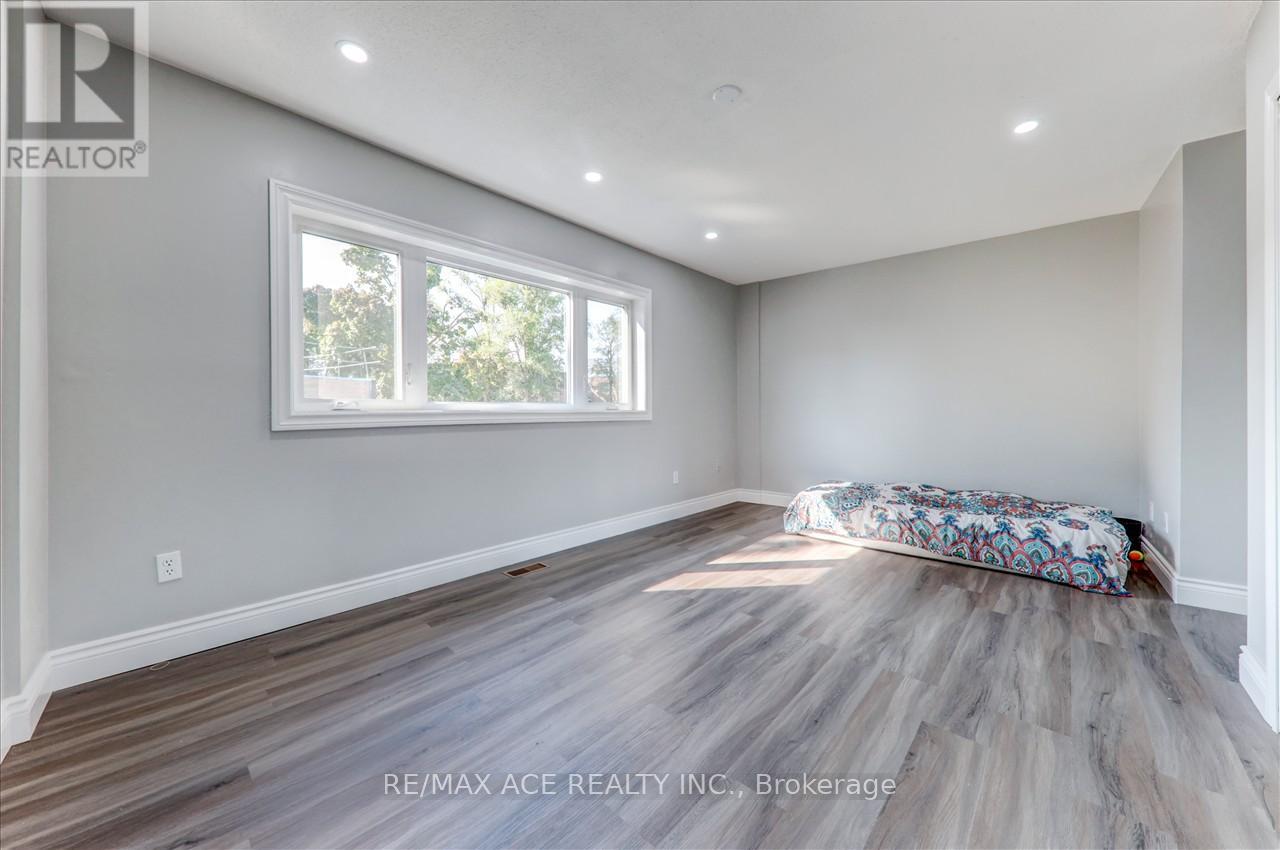289-597-1980
infolivingplus@gmail.com
5 - 60 Grandravine Drive Toronto (York University Heights), Ontario M3J 1B1
5 Bedroom
3 Bathroom
Central Air Conditioning
Forced Air
$799,000Maintenance, Heat, Water, Cable TV, Common Area Maintenance, Insurance, Parking
$1,185.94 Monthly
Maintenance, Heat, Water, Cable TV, Common Area Maintenance, Insurance, Parking
$1,185.94 MonthlyWelcome to this beautiful Townhouse nested in a prime and high demand area. This charming two-story condominium townhouse has a great floor plan with three spacious bedrooms on the upper floor and a fully upgraded kitchen. Conveniently located with nearby shops, restaurants, parks, and schools, this property combines comfort and convenience. Few minutes to Hwy 401 & 400. Don't miss your chance to call this gem your own! (id:50787)
Property Details
| MLS® Number | W9352322 |
| Property Type | Single Family |
| Community Name | York University Heights |
| Amenities Near By | Hospital, Park, Public Transit, Schools |
| Community Features | Pet Restrictions |
| Parking Space Total | 1 |
Building
| Bathroom Total | 3 |
| Bedrooms Above Ground | 3 |
| Bedrooms Below Ground | 2 |
| Bedrooms Total | 5 |
| Appliances | Dryer, Refrigerator, Two Stoves, Washer |
| Basement Development | Finished |
| Basement Type | N/a (finished) |
| Cooling Type | Central Air Conditioning |
| Exterior Finish | Brick |
| Flooring Type | Hardwood |
| Half Bath Total | 1 |
| Heating Fuel | Natural Gas |
| Heating Type | Forced Air |
| Stories Total | 2 |
| Type | Row / Townhouse |
Land
| Acreage | No |
| Land Amenities | Hospital, Park, Public Transit, Schools |
Rooms
| Level | Type | Length | Width | Dimensions |
|---|---|---|---|---|
| Second Level | Primary Bedroom | 5.32 m | 3.13 m | 5.32 m x 3.13 m |
| Second Level | Bedroom 2 | 3.86 m | 2.93 m | 3.86 m x 2.93 m |
| Second Level | Bedroom 3 | 3.05 m | 2.1 m | 3.05 m x 2.1 m |
| Main Level | Living Room | 3.98 m | 5.35 m | 3.98 m x 5.35 m |
| Main Level | Dining Room | 3.36 m | 3 m | 3.36 m x 3 m |
| Main Level | Kitchen | 3.69 m | 3 m | 3.69 m x 3 m |



































